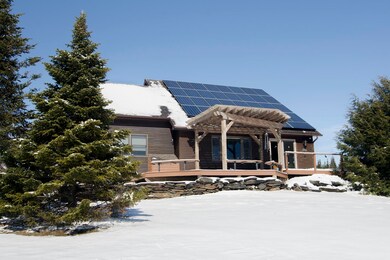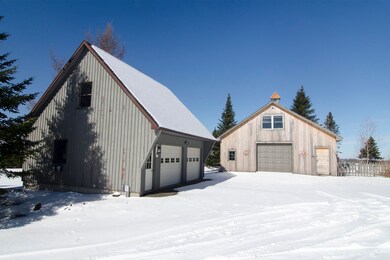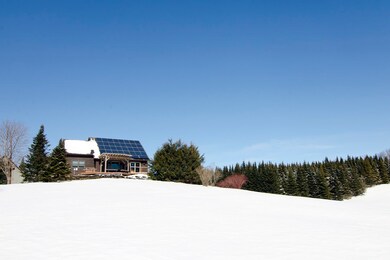
813 Whittier Rd Derby Line, VT 05830
Highlights
- Barn
- Cape Cod Architecture
- Deck
- Solar Power System
- Mountain View
- Hilly Lot
About This Home
As of May 2024So much to offer from this hilltop home with mountain views, detached garage with office space upstairs, and large barn with upstairs. Gourmet kitchen plus island with second sink. All granite and stainless steel appliances. Open floor plan with gourmet kitchen open to dining room with cathedral ceiling, open into the living room. Bedroom en-suite on the first floor plus large primary bedroom on the second floor with walk in 13 x 17 closet with great built-ins. Solar panels on the roof eliminates electric bills. Finished office over the garage for work-at-home possibilities with a/c and propane heat. Basement media room and office on basement level too. And, only 5 minutes to I-91 and Derby Line. Huge covered porch on the north side and over 500 square feet of deck on the south side. Almost 1000 feet on the road.
Last Agent to Sell the Property
Conley Country Real Estate & Insurance License #081.0002155 Listed on: 03/11/2024
Home Details
Home Type
- Single Family
Est. Annual Taxes
- $5,186
Year Built
- Built in 1990
Lot Details
- 10.2 Acre Lot
- Open Lot
- Lot Sloped Up
- Hilly Lot
- Orchard
- Garden
- Property is zoned RESD2
Parking
- 3 Car Garage
- Gravel Driveway
Home Design
- Cape Cod Architecture
- Contemporary Architecture
- Concrete Foundation
- Wood Frame Construction
- Architectural Shingle Roof
- Wood Siding
Interior Spaces
- 1.5-Story Property
- Wired For Sound
- Woodwork
- Ceiling Fan
- Combination Kitchen and Dining Room
- Mountain Views
Kitchen
- Walk-In Pantry
- Stove
- Range Hood
- Kitchen Island
Flooring
- Wood
- Carpet
- Tile
Bedrooms and Bathrooms
- 2 Bedrooms
- En-Suite Primary Bedroom
- Walk-In Closet
Laundry
- Laundry on main level
- Dryer
- Washer
Finished Basement
- Basement Fills Entire Space Under The House
- Connecting Stairway
- Interior and Exterior Basement Entry
- Crawl Space
Home Security
- Carbon Monoxide Detectors
- Fire and Smoke Detector
Eco-Friendly Details
- Solar Power System
Outdoor Features
- Deck
- Covered patio or porch
- Shed
- Outbuilding
Schools
- Derby Elementary School
- North Country Junior High
- North Country Union High Sch
Farming
- Barn
- Agricultural
- Pasture
Utilities
- Air Conditioning
- Mini Split Air Conditioners
- Baseboard Heating
- Heating System Uses Gas
- Underground Utilities
- Power Generator
- Drilled Well
- Septic Tank
- High Speed Internet
- Phone Available
Ownership History
Purchase Details
Home Financials for this Owner
Home Financials are based on the most recent Mortgage that was taken out on this home.Similar Homes in Derby Line, VT
Home Values in the Area
Average Home Value in this Area
Purchase History
| Date | Type | Sale Price | Title Company |
|---|---|---|---|
| Deed | $400,000 | -- |
Property History
| Date | Event | Price | Change | Sq Ft Price |
|---|---|---|---|---|
| 05/08/2024 05/08/24 | Sold | $525,000 | 0.0% | $205 / Sq Ft |
| 03/14/2024 03/14/24 | Pending | -- | -- | -- |
| 03/11/2024 03/11/24 | For Sale | $525,000 | +31.3% | $205 / Sq Ft |
| 09/10/2021 09/10/21 | Sold | $400,000 | -5.9% | $156 / Sq Ft |
| 07/16/2021 07/16/21 | Pending | -- | -- | -- |
| 05/12/2021 05/12/21 | For Sale | $425,000 | -- | $166 / Sq Ft |
Tax History Compared to Growth
Tax History
| Year | Tax Paid | Tax Assessment Tax Assessment Total Assessment is a certain percentage of the fair market value that is determined by local assessors to be the total taxable value of land and additions on the property. | Land | Improvement |
|---|---|---|---|---|
| 2024 | $6,691 | $295,000 | $69,400 | $225,600 |
| 2023 | $5,834 | $295,000 | $69,400 | $225,600 |
| 2022 | $4,917 | $295,000 | $69,400 | $225,600 |
| 2021 | $4,953 | $285,700 | $69,400 | $216,300 |
| 2020 | $5,215 | $285,700 | $69,400 | $216,300 |
| 2019 | $5,653 | $276,900 | $77,000 | $199,900 |
| 2018 | $4,862 | $276,900 | $77,000 | $199,900 |
| 2016 | $4,614 | $276,900 | $77,000 | $199,900 |
Agents Affiliated with this Home
-
Michael Conley

Seller's Agent in 2024
Michael Conley
Conley Country Real Estate & Insurance
(802) 578-8074
139 Total Sales
-
Jeff Como

Buyer's Agent in 2024
Jeff Como
Rise Realty
(802) 673-8741
92 Total Sales
-
Nicholas Maclure

Seller's Agent in 2021
Nicholas Maclure
Century 21 Farm & Forest
(802) 673-8876
371 Total Sales
Map
Source: PrimeMLS
MLS Number: 4987520
APN: 177-056-11049
- 0 Andrews Rd
- 224 Shattuck Hill Unit B05
- 33 Crab Apple Ln Unit 1
- -- Bates Hill Rd
- - Bates Hill Rd
- 374 Caswell Ave
- 106 Sunset Terrace Extension
- 626 Main St
- 502 Main St
- 167 Main St
- 140 Valentine Ave
- 54 Kingsbury Ave
- 370 Bates Hill Rd
- 635 Elm St
- 53 Mountainview Dr
- 535 Mead Hill Rd
- 930 Route 111 Route
- 603 Trucott Rd
- 611 4-H Rd
- 2753 U S 5






