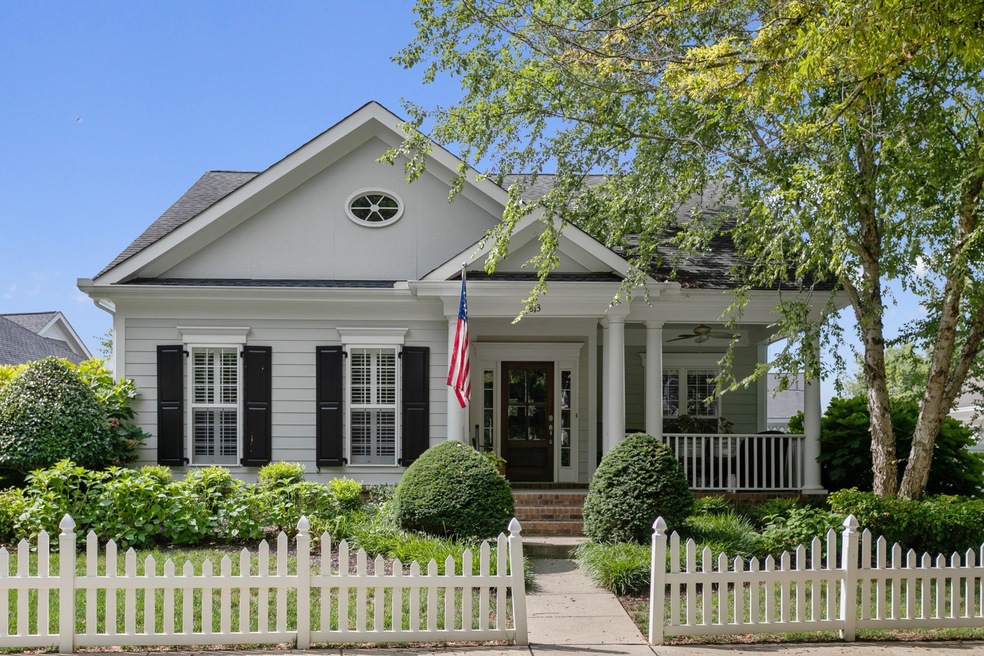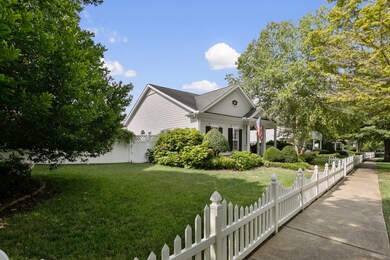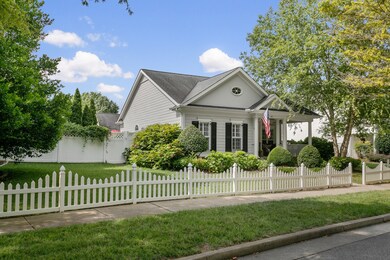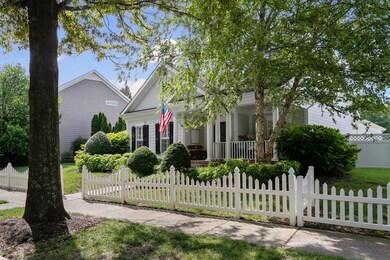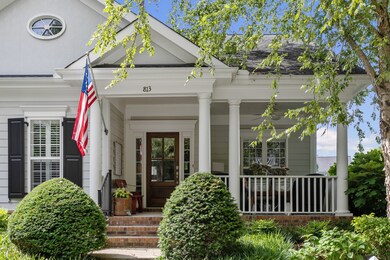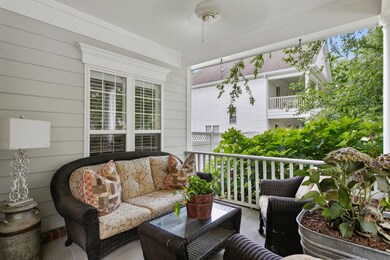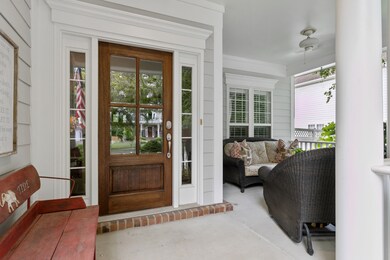
813 Willowsprings Blvd Franklin, TN 37064
West Harpeth NeighborhoodHighlights
- Wood Flooring
- Separate Formal Living Room
- Cottage
- Pearre Creek Elementary School Rated A
- Community Pool
- Covered patio or porch
About This Home
As of August 2022Pristine 2 bedroom cottage in the desirable Willowsprings! Home has lots of upgrades & has been very well maintained. Open kitchen & living room with a gas fireplace. Engineered oak hardwood floors throughout, refinished 3 years ago. The 2 bedrooms have 3 y/o carpet & upgraded water proof padding. Updated kitchen with s/s appliances. Laundry room has new tile flooring. Primary bathroom features a separate tub/shower with an updated walk in shower, new vanities, and tile. Custom primary walk-in closet. The guest bathroom has new tile flooring & vanity. Fresh paint in the last 3 years. HVAC, water heater, roof, & exterior paint all approximately 4 y/o. Turf courtyard is 1 year old. Plantation shutters throughout. Insulated garage doors. A MUST SEE!
Last Agent to Sell the Property
Synergy Realty Network, LLC License #350019 Listed on: 07/14/2022

Home Details
Home Type
- Single Family
Est. Annual Taxes
- $2,409
Year Built
- Built in 2005
Lot Details
- 0.26 Acre Lot
- Lot Dimensions are 75 x 165
- Privacy Fence
- Level Lot
- Irrigation
HOA Fees
- $192 Monthly HOA Fees
Parking
- 2 Car Attached Garage
- Alley Access
- Garage Door Opener
Home Design
- Cottage
- Slab Foundation
- Shingle Roof
- Hardboard
Interior Spaces
- 1,992 Sq Ft Home
- Property has 1 Level
- Wet Bar
- Ceiling Fan
- Gas Fireplace
- Separate Formal Living Room
Kitchen
- Microwave
- Dishwasher
- Disposal
Flooring
- Wood
- Carpet
- Tile
Bedrooms and Bathrooms
- 2 Main Level Bedrooms
- Walk-In Closet
- 2 Full Bathrooms
Outdoor Features
- Covered patio or porch
Schools
- Pearre Creek Elementary School
- Legacy Middle School
- Independence High School
Utilities
- Cooling Available
- Central Heating
- Heating System Uses Natural Gas
Listing and Financial Details
- Assessor Parcel Number 094077E D 06700 00005077E
Community Details
Overview
- Association fees include ground maintenance, recreation facilities
- Willowsprings Sec 1 Subdivision
Recreation
- Community Pool
- Trails
Ownership History
Purchase Details
Home Financials for this Owner
Home Financials are based on the most recent Mortgage that was taken out on this home.Purchase Details
Home Financials for this Owner
Home Financials are based on the most recent Mortgage that was taken out on this home.Purchase Details
Home Financials for this Owner
Home Financials are based on the most recent Mortgage that was taken out on this home.Purchase Details
Home Financials for this Owner
Home Financials are based on the most recent Mortgage that was taken out on this home.Purchase Details
Purchase Details
Home Financials for this Owner
Home Financials are based on the most recent Mortgage that was taken out on this home.Similar Homes in Franklin, TN
Home Values in the Area
Average Home Value in this Area
Purchase History
| Date | Type | Sale Price | Title Company |
|---|---|---|---|
| Warranty Deed | $770,000 | New Title Company Name | |
| Warranty Deed | $450,000 | Chapman & Rosenthal Title In | |
| Warranty Deed | $310,000 | Land Title South | |
| Interfamily Deed Transfer | -- | Infinity Title Llc | |
| Interfamily Deed Transfer | -- | None Available | |
| Warranty Deed | $300,036 | Southern Title Services |
Mortgage History
| Date | Status | Loan Amount | Loan Type |
|---|---|---|---|
| Previous Owner | $363,000 | New Conventional | |
| Previous Owner | $364,000 | New Conventional | |
| Previous Owner | $360,000 | New Conventional | |
| Previous Owner | $89,777 | Commercial | |
| Previous Owner | $100,000 | FHA | |
| Previous Owner | $102,600 | New Conventional | |
| Previous Owner | $110,000 | Unknown | |
| Previous Owner | $259,400 | Unknown | |
| Previous Owner | $254,000 | Fannie Mae Freddie Mac |
Property History
| Date | Event | Price | Change | Sq Ft Price |
|---|---|---|---|---|
| 08/04/2022 08/04/22 | Sold | $770,000 | 0.0% | $387 / Sq Ft |
| 07/22/2022 07/22/22 | Pending | -- | -- | -- |
| 07/20/2022 07/20/22 | For Sale | $769,900 | +71.1% | $386 / Sq Ft |
| 03/04/2019 03/04/19 | Sold | $450,000 | 0.0% | $228 / Sq Ft |
| 01/21/2019 01/21/19 | Pending | -- | -- | -- |
| 01/21/2019 01/21/19 | For Sale | $450,000 | -- | $228 / Sq Ft |
Tax History Compared to Growth
Tax History
| Year | Tax Paid | Tax Assessment Tax Assessment Total Assessment is a certain percentage of the fair market value that is determined by local assessors to be the total taxable value of land and additions on the property. | Land | Improvement |
|---|---|---|---|---|
| 2024 | $2,514 | $116,600 | $38,125 | $78,475 |
| 2023 | $2,514 | $116,600 | $38,125 | $78,475 |
| 2022 | $2,514 | $116,600 | $38,125 | $78,475 |
| 2021 | $2,514 | $116,600 | $38,125 | $78,475 |
| 2020 | $2,401 | $93,150 | $20,000 | $73,150 |
| 2019 | $2,401 | $93,150 | $20,000 | $73,150 |
| 2018 | $2,336 | $93,150 | $20,000 | $73,150 |
| 2017 | $2,317 | $93,150 | $20,000 | $73,150 |
| 2016 | $2,289 | $93,150 | $20,000 | $73,150 |
| 2015 | -- | $77,775 | $17,500 | $60,275 |
| 2014 | -- | $77,775 | $17,500 | $60,275 |
Agents Affiliated with this Home
-
Anna Buckley
A
Seller's Agent in 2022
Anna Buckley
Synergy Realty Network, LLC
(601) 562-7313
9 in this area
87 Total Sales
-
Pete Papadelis

Buyer's Agent in 2022
Pete Papadelis
Zeitlin Sotheby's International Realty
(615) 398-0608
2 in this area
57 Total Sales
-
Kasey Brewer

Seller's Agent in 2019
Kasey Brewer
Nashville Realty Group
(615) 785-4104
4 in this area
73 Total Sales
-
Heidi Green

Buyer's Agent in 2019
Heidi Green
Synergy Realty Network, LLC
(623) 692-4894
18 in this area
159 Total Sales
Map
Source: Realtracs
MLS Number: 2409851
APN: 077E-D-067.00
- 413 Verandah Ln
- 505 Marigold Dr
- 2001 Barclay Ln
- 3209 Dark Woods Dr
- 109 Falls Church Ct
- 3182 Tristan Dr
- 314 Caysens Square Ln
- 3176 Tristan Dr
- 316 Whitewater Way
- 3173 Tristan Dr
- 804 Charming Ct
- 600 Tywater Crossing Blvd
- 3227 Gardendale Dr
- 606 Tywater Crossing Blvd
- 410 Dabney Dr
- 3209 Calvin Ct
- 206 Davidson Dr
- 3186 Horton Ct
- 115 Bradford Dr
- 1304 Mallard Dr
