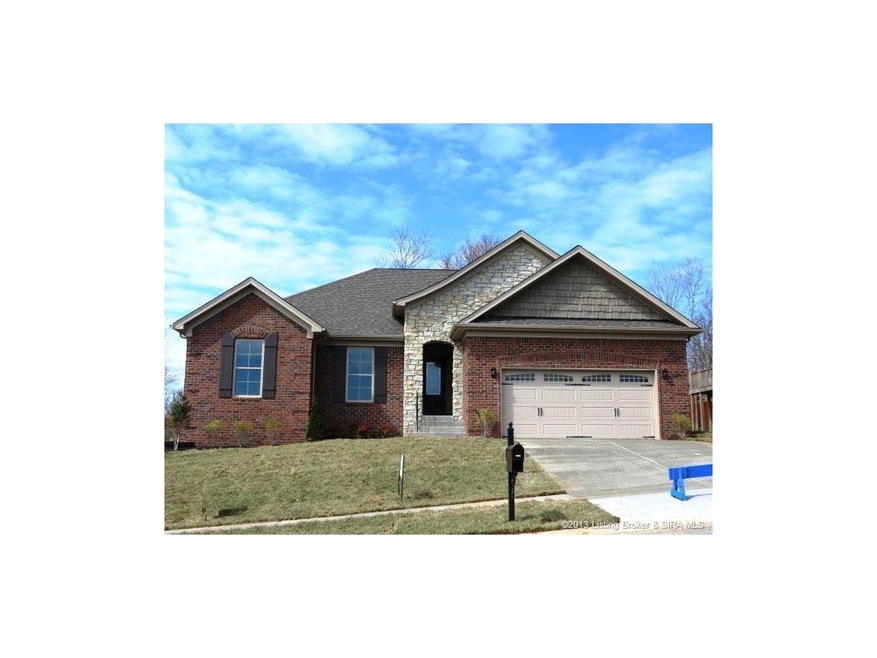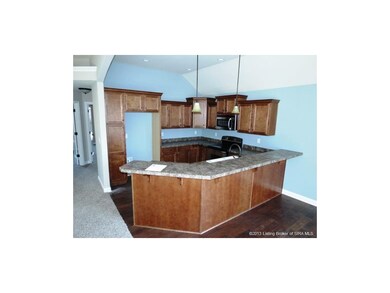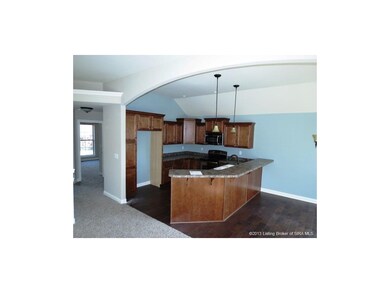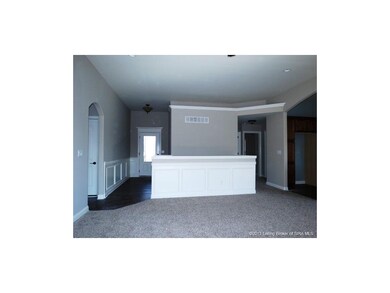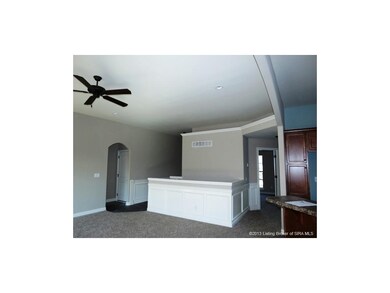
8130 Autumn Dr Georgetown, IN 47122
Highlights
- Newly Remodeled
- Panoramic View
- Main Floor Primary Bedroom
- Georgetown Elementary School Rated A-
- Open Floorplan
- Hydromassage or Jetted Bathtub
About This Home
As of April 2019The AMY. Open floorplan offers wide appeal! An arch frames the kit/dining area & there are bullnose corners on the drywall. 9' smooth ceiling in greatroom, splt bdrs and a very (very) open layout. Hdwd in kit, dining, foyer. Oversized ANDERSEN windows plus a triple window in the living room which allows for maximum natural light and takes in this wooded view. Lg master bath features a corner whpl, dbl vanity, shower and roomy walk-in closet. Also, there's a nice laundry room (not a laundry CLOSET!) on the main floor. TRANE hvac system, ENERGY SMART HOME and 10yr RWC warranty to buyer. Side WALKOUT bsmt is unfinished, but is plumbed for bath & could be finished at affordable price. This neighborhood is like an OASIS, surrounded by trees and within walking distance from Georgetown Elementary. OPEN MOST SUNDAYS. Sq ft & rm sz approx. One Owner is licensed Agent.
Last Buyer's Agent
Bernice Brown
Schuler Bauer Real Estate Services ERA Powered (N License #RB14045693
Home Details
Home Type
- Single Family
Est. Annual Taxes
- $2,864
Year Built
- Built in 2012 | Newly Remodeled
Lot Details
- 9,583 Sq Ft Lot
- Landscaped
Parking
- 2 Car Attached Garage
- Front Facing Garage
- Garage Door Opener
Home Design
- Poured Concrete
- Frame Construction
Interior Spaces
- 2,815 Sq Ft Home
- Open Floorplan
- Ceiling Fan
- Thermal Windows
- Window Screens
- Entrance Foyer
- Utility Room
- Panoramic Views
- Home Security System
Kitchen
- Eat-In Kitchen
- Breakfast Bar
- Oven or Range
- Microwave
- Dishwasher
- Disposal
Bedrooms and Bathrooms
- 4 Bedrooms
- Primary Bedroom on Main
- Split Bedroom Floorplan
- Walk-In Closet
- 3 Full Bathrooms
- Hydromassage or Jetted Bathtub
- Ceramic Tile in Bathrooms
Unfinished Basement
- Walk-Out Basement
- Basement Fills Entire Space Under The House
- Sump Pump
Outdoor Features
- Covered patio or porch
Utilities
- Central Air
- Two Heating Systems
- Heat Pump System
- Electric Water Heater
- Multiple Phone Lines
- Cable TV Available
Listing and Financial Details
- Home warranty included in the sale of the property
- Assessor Parcel Number 220203300218000003
Ownership History
Purchase Details
Home Financials for this Owner
Home Financials are based on the most recent Mortgage that was taken out on this home.Purchase Details
Home Financials for this Owner
Home Financials are based on the most recent Mortgage that was taken out on this home.Purchase Details
Map
Similar Home in Georgetown, IN
Home Values in the Area
Average Home Value in this Area
Purchase History
| Date | Type | Sale Price | Title Company |
|---|---|---|---|
| Warranty Deed | -- | None Available | |
| Deed | $228,000 | -- | |
| Warranty Deed | -- | None Available |
Mortgage History
| Date | Status | Loan Amount | Loan Type |
|---|---|---|---|
| Open | $254,000 | New Conventional | |
| Closed | $271,700 | New Conventional | |
| Closed | $270,655 | New Conventional | |
| Previous Owner | $223,870 | FHA | |
| Previous Owner | $167,536 | Construction |
Property History
| Date | Event | Price | Change | Sq Ft Price |
|---|---|---|---|---|
| 04/30/2019 04/30/19 | Sold | $284,900 | 0.0% | $101 / Sq Ft |
| 03/16/2019 03/16/19 | Pending | -- | -- | -- |
| 03/14/2019 03/14/19 | For Sale | $284,900 | +25.0% | $101 / Sq Ft |
| 05/06/2013 05/06/13 | Sold | $228,000 | +3.7% | $81 / Sq Ft |
| 03/18/2013 03/18/13 | Pending | -- | -- | -- |
| 02/19/2013 02/19/13 | For Sale | $219,900 | -- | $78 / Sq Ft |
Tax History
| Year | Tax Paid | Tax Assessment Tax Assessment Total Assessment is a certain percentage of the fair market value that is determined by local assessors to be the total taxable value of land and additions on the property. | Land | Improvement |
|---|---|---|---|---|
| 2024 | $2,864 | $304,000 | $41,400 | $262,600 |
| 2023 | $2,864 | $312,900 | $41,400 | $271,500 |
| 2022 | $3,031 | $307,800 | $41,400 | $266,400 |
| 2021 | $2,796 | $287,600 | $41,400 | $246,200 |
| 2020 | $2,746 | $290,200 | $41,400 | $248,800 |
| 2019 | $2,591 | $282,400 | $41,400 | $241,000 |
| 2018 | $2,613 | $282,300 | $41,400 | $240,900 |
| 2017 | $2,414 | $251,600 | $41,400 | $210,200 |
| 2016 | $2,232 | $249,300 | $41,400 | $207,900 |
| 2014 | $2,560 | $256,000 | $41,400 | $214,600 |
| 2013 | -- | $221,000 | $41,400 | $179,600 |
Source: Southern Indiana REALTORS® Association
MLS Number: 201301280
APN: 22-02-03-300-218.000-003
- 8126 Autumn Dr
- 8150 Autumn Dr
- 9070 State Road 64
- 7013 Dylan (Lot 418) Cir
- 9375 State Road 64
- 9410 Wolfe Cemetery Rd
- 128 Walts Rd
- 1 +/- AC Cooks Mill Rd
- 0 Wolfe Cemetery Rd
- 7012 Dylan (Lot 405) Cir
- 7505 Evergreen Way
- 9605 Cooks Mill Rd
- 7418 Cove Way
- 1015 Oskin Dr
- 1029 Oskin Dr Unit 226
- 1031 Oskin Dr Unit 227
- 1026 Oskin Dr Unit 208
- 3886 Highland Lake Dr
- 8104 Zelpha Blvd
- 9002 Haylyn Ln
