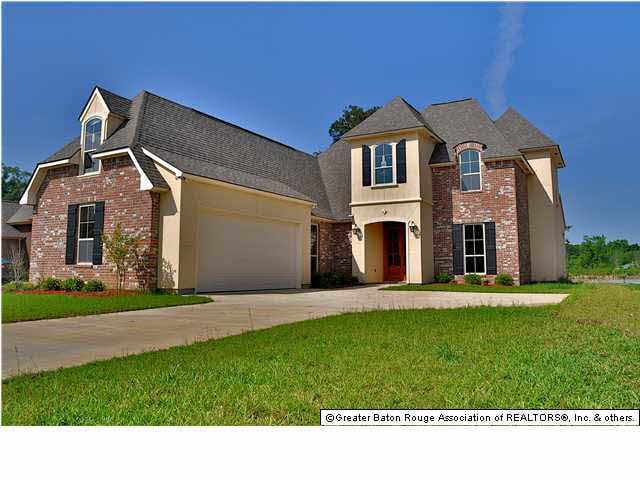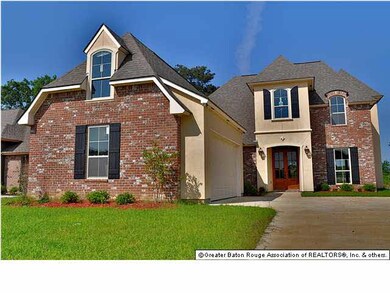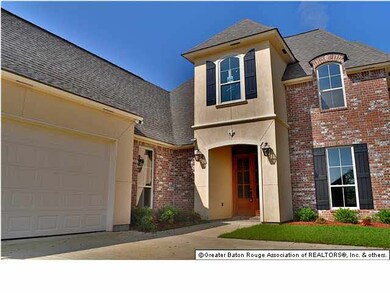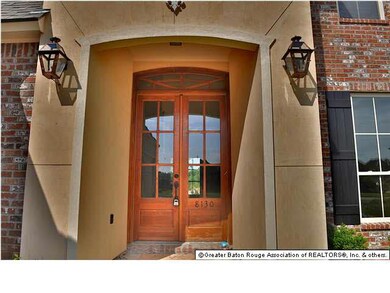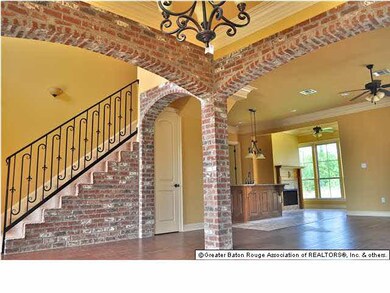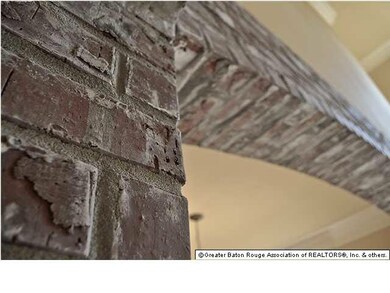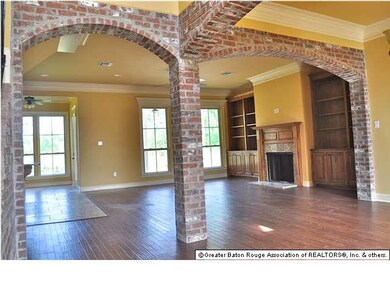
8130 Rustic Rose Ct Baton Rouge, LA 70818
Greenwell NeighborhoodEstimated Value: $419,000 - $427,000
Highlights
- Lake Front
- Water Access
- Vaulted Ceiling
- Bellingrath Hills Elementary School Rated A-
- Multiple Fireplaces
- Wood Flooring
About This Home
As of January 2013Amazing Price for such a large home. This New Construction is located in the highly desired Wisteria Lakes in Central LA. As you enter through the front door you are greeted by a large open floor plan with 3 Large Brick Arches and a New Orleans Style stair case. As you continue into the living room area will will have built ins, a fireplace with granite features and plank wood floors. The kitchen is open to the living room with custom built cabinets. The sitting area also features a fireplace. The Master suite is large with a wall of windows over looking the back. The bathroom has his and her vanities, large closet, granite counter tops, custom cabinets and a custom shower with 3 shower heads. On the other side of the home is another bedroom with a joining bathroom for guests. Upstairs are the other two bedrooms and another bathroom. Don't miss out on this home. Schedule a showing today!!
Last Agent to Sell the Property
Drew Langhart
Burns & Co., Inc. License #0995681701 Listed on: 03/26/2012
Last Buyer's Agent
Better Homes and Gardens Real Estate - Tiger Town BR License #0000078270

Home Details
Home Type
- Single Family
Est. Annual Taxes
- $3,922
Year Built
- Built in 2011
Lot Details
- Lot Dimensions are 70x180x79x200
- Lake Front
- Landscaped
- Level Lot
HOA Fees
- $21 Monthly HOA Fees
Home Design
- Acadian Style Architecture
- Brick Exterior Construction
- Slab Foundation
- Frame Construction
- Architectural Shingle Roof
- Stucco
Interior Spaces
- 2,418 Sq Ft Home
- 1-Story Property
- Built-in Bookshelves
- Crown Molding
- Vaulted Ceiling
- Ceiling Fan
- Multiple Fireplaces
- Window Treatments
- Entrance Foyer
- Living Room
- Breakfast Room
- Formal Dining Room
- Utility Room
- Attic Access Panel
Kitchen
- Built-In Oven
- Gas Oven
- Gas Cooktop
- Microwave
- Dishwasher
- Disposal
Flooring
- Wood
- Carpet
- Ceramic Tile
Bedrooms and Bathrooms
- 4 Bedrooms
- En-Suite Primary Bedroom
- Walk-In Closet
- 3 Full Bathrooms
Home Security
- Home Security System
- Fire and Smoke Detector
Parking
- 2 Car Attached Garage
- Garage Door Opener
Outdoor Features
- Water Access
- Exterior Lighting
- Porch
Location
- Mineral Rights
Utilities
- Multiple cooling system units
- Multiple Heating Units
- Central Heating
- Cable TV Available
Ownership History
Purchase Details
Home Financials for this Owner
Home Financials are based on the most recent Mortgage that was taken out on this home.Purchase Details
Home Financials for this Owner
Home Financials are based on the most recent Mortgage that was taken out on this home.Similar Homes in Baton Rouge, LA
Home Values in the Area
Average Home Value in this Area
Purchase History
| Date | Buyer | Sale Price | Title Company |
|---|---|---|---|
| Hitchens Brad E | $267,000 | -- | |
| Laake Quality Homes Llc | $49,900 | -- |
Mortgage History
| Date | Status | Borrower | Loan Amount |
|---|---|---|---|
| Open | Hitchens Brad E | $213,600 | |
| Previous Owner | Laake Quality Homes Llc | $210,000 |
Property History
| Date | Event | Price | Change | Sq Ft Price |
|---|---|---|---|---|
| 01/29/2013 01/29/13 | Sold | -- | -- | -- |
| 07/05/2012 07/05/12 | Pending | -- | -- | -- |
| 03/26/2012 03/26/12 | For Sale | $289,900 | -- | $120 / Sq Ft |
Tax History Compared to Growth
Tax History
| Year | Tax Paid | Tax Assessment Tax Assessment Total Assessment is a certain percentage of the fair market value that is determined by local assessors to be the total taxable value of land and additions on the property. | Land | Improvement |
|---|---|---|---|---|
| 2024 | $3,922 | $38,200 | $5,000 | $33,200 |
| 2023 | $3,922 | $33,200 | $5,000 | $28,200 |
| 2022 | $4,417 | $33,200 | $5,000 | $28,200 |
| 2021 | $4,417 | $33,200 | $5,000 | $28,200 |
| 2020 | $4,334 | $33,200 | $5,000 | $28,200 |
| 2019 | $3,929 | $29,200 | $5,000 | $24,200 |
| 2018 | $3,885 | $29,200 | $5,000 | $24,200 |
| 2017 | $3,885 | $29,200 | $5,000 | $24,200 |
| 2016 | $3,798 | $29,200 | $5,000 | $24,200 |
| 2015 | $3,549 | $26,700 | $5,000 | $21,700 |
| 2014 | $2,471 | $26,700 | $5,000 | $21,700 |
| 2013 | -- | $26,700 | $5,000 | $21,700 |
Agents Affiliated with this Home
-
D
Seller's Agent in 2013
Drew Langhart
Burns & Co., Inc.
-
Yolanda Waits
Y
Buyer's Agent in 2013
Yolanda Waits
Better Homes and Gardens Real Estate - Tiger Town BR
(225) 610-8266
2 in this area
66 Total Sales
Map
Source: Greater Baton Rouge Association of REALTORS®
MLS Number: 201204209
APN: 02700255
- 14625 Grapevine Dr
- 14482 Dew Point Ave
- 7720 Brett Place
- 8600 Sullivan Rd
- 8326 Sully Dr
- 14142 Dew Point Ave
- 7425 Sullivan Rd
- 15946 Regent Ave
- 9438 Sullivan Rd
- 15415 Greenwell Springs Rd
- 15475 Greenwell Springs Rd
- 9532 Sullivan Rd
- 9655 Sullivan Rd
- TBD Alford Dr
- 6915 Greenmeadow Dr
- 14362 Greenwell Springs Rd
- 7529 Minette Ln
- 9935 Stonewater Dr
- 9976 Couret Dr
- 9986 Couret Dr
- 8130 Rustic Rose Ct
- 8130 Rustic Rose Ct
- 8140 Rustic Rose Ct
- 8140 Rustic Rose Dr
- 8120 Rustic Rose Ct
- 8150 Rustic Rose Dr
- 8135 Rustic Rose Ct
- 8125 Rustic Rose Ct
- 8155 Rustic Rose Dr
- 8110 Rustic Rose Ct
- 8145 Rustic Rose Ct
- 8105 Rustic Rose Ct
- 8160 Rustic Rose Ct
- 8175 Rustic Rose Dr
- 57 Rustic Rose Dr
- 54 Rustic Rose Dr
- 0 Rustic Rose Dr
- 0 Rustic Rose Dr
- 8100 Rustic Rose Ct
- LOT 105 Rustic Rose Dr
