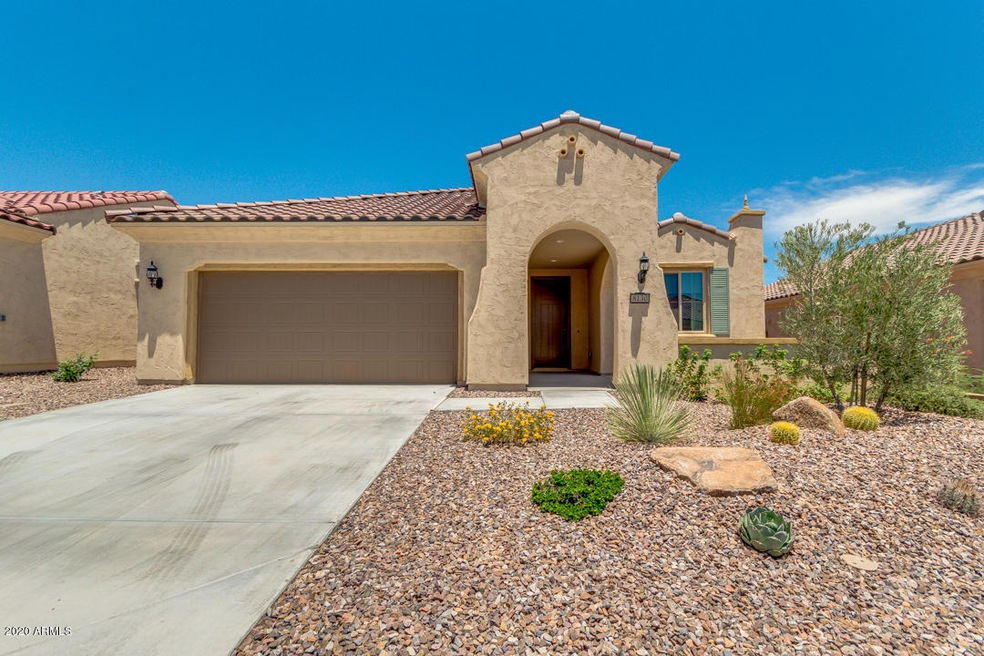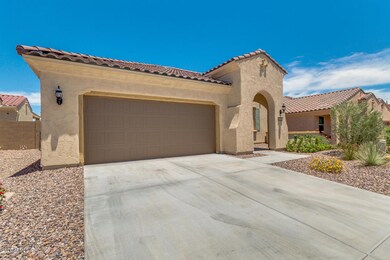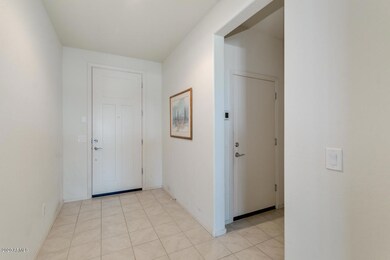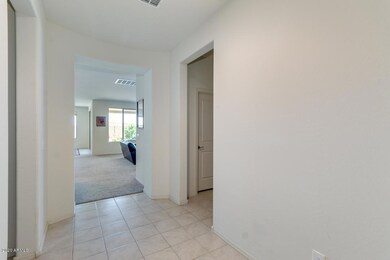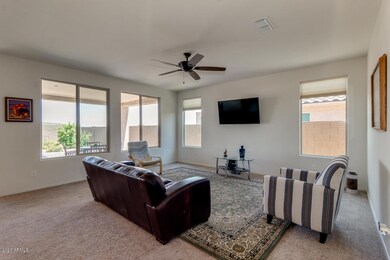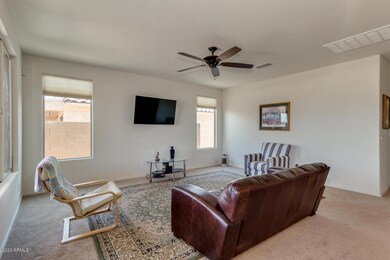
8130 W Cinder Brook Way Florence, AZ 85132
Anthem at Merrill Ranch NeighborhoodHighlights
- Golf Course Community
- Clubhouse
- Heated Community Pool
- Fitness Center
- Granite Countertops
- Tennis Courts
About This Home
As of June 2024One of a kind Sanctuary model that is same as new! This home features a 3 CAR tandem garage, GUEST SUITE & an oversized, premium N/S facing lot. The kitchen is maxed out with upgrades which includes: chef luxury cabinet layout with soft close drawers, full depth pull outs & hardware; gourmet gas cooktop; tile backsplash; stainless steel appliances; granite counters; deep sink; R.O. system & walk-in pantry. Master bathroom has upgraded cabinets, tile surround shower with bench seat, double vanities, water closet & walk-in closet. The private GUEST SUITE has a double wide step in shower, upgraded cabinets, vanity & closet. The backyard has a covered patio, pomegranate, orange, grapefruit & lemon trees. Garage has extra insulation in walls & ceiling, insulated garage door & brand new softener
Last Agent to Sell the Property
Century Communities of Arizona, LLC License #SA651887000
Home Details
Home Type
- Single Family
Est. Annual Taxes
- $1,418
Year Built
- Built in 2018
Lot Details
- 6,494 Sq Ft Lot
- Desert faces the front and back of the property
- Block Wall Fence
- Sprinklers on Timer
HOA Fees
- $156 Monthly HOA Fees
Parking
- 3 Car Direct Access Garage
- 2 Open Parking Spaces
- Tandem Parking
- Garage Door Opener
Home Design
- Wood Frame Construction
- Tile Roof
- Stucco
Interior Spaces
- 1,711 Sq Ft Home
- 1-Story Property
- Ceiling height of 9 feet or more
- Ceiling Fan
- Double Pane Windows
- ENERGY STAR Qualified Windows with Low Emissivity
Kitchen
- Gas Cooktop
- Built-In Microwave
- Kitchen Island
- Granite Countertops
Flooring
- Carpet
- Tile
Bedrooms and Bathrooms
- 2 Bedrooms
- Primary Bathroom is a Full Bathroom
- 2.5 Bathrooms
- Dual Vanity Sinks in Primary Bathroom
Schools
- Florence K-8 Elementary And Middle School
- Florence High School
Utilities
- Refrigerated Cooling System
- Heating System Uses Natural Gas
- Water Filtration System
- Tankless Water Heater
- High Speed Internet
- Cable TV Available
Additional Features
- Grab Bar In Bathroom
- Covered patio or porch
Listing and Financial Details
- Tax Lot 29
- Assessor Parcel Number 211-13-313
Community Details
Overview
- Association fees include ground maintenance
- Aam, Llc Association, Phone Number (602) 674-4355
- Built by Del Webb
- Anthem At Merrill Ranch Subdivision, Sanctuary Floorplan
Amenities
- Clubhouse
- Theater or Screening Room
- Recreation Room
Recreation
- Golf Course Community
- Tennis Courts
- Fitness Center
- Heated Community Pool
- Community Spa
- Bike Trail
Ownership History
Purchase Details
Home Financials for this Owner
Home Financials are based on the most recent Mortgage that was taken out on this home.Purchase Details
Home Financials for this Owner
Home Financials are based on the most recent Mortgage that was taken out on this home.Purchase Details
Map
Similar Homes in Florence, AZ
Home Values in the Area
Average Home Value in this Area
Purchase History
| Date | Type | Sale Price | Title Company |
|---|---|---|---|
| Warranty Deed | $390,000 | Fidelity National Title Agency | |
| Warranty Deed | $280,000 | Roc Title Agency Llc | |
| Special Warranty Deed | $243,344 | Pgp Title Inc |
Mortgage History
| Date | Status | Loan Amount | Loan Type |
|---|---|---|---|
| Previous Owner | $224,000 | New Conventional |
Property History
| Date | Event | Price | Change | Sq Ft Price |
|---|---|---|---|---|
| 06/20/2024 06/20/24 | Sold | $390,000 | -2.4% | $228 / Sq Ft |
| 05/19/2024 05/19/24 | Pending | -- | -- | -- |
| 05/10/2024 05/10/24 | Price Changed | $399,700 | -1.8% | $234 / Sq Ft |
| 03/23/2024 03/23/24 | Price Changed | $407,000 | -2.5% | $238 / Sq Ft |
| 02/25/2024 02/25/24 | For Sale | $417,500 | +49.1% | $244 / Sq Ft |
| 08/26/2020 08/26/20 | Sold | $280,000 | 0.0% | $164 / Sq Ft |
| 07/18/2020 07/18/20 | Pending | -- | -- | -- |
| 06/27/2020 06/27/20 | For Sale | $280,000 | -- | $164 / Sq Ft |
Tax History
| Year | Tax Paid | Tax Assessment Tax Assessment Total Assessment is a certain percentage of the fair market value that is determined by local assessors to be the total taxable value of land and additions on the property. | Land | Improvement |
|---|---|---|---|---|
| 2025 | $2,943 | $36,091 | -- | -- |
| 2024 | $3,372 | $45,513 | -- | -- |
| 2023 | $3,372 | $31,314 | $5,310 | $26,004 |
| 2022 | $3,299 | $20,935 | $1,328 | $19,607 |
| 2021 | $3,413 | $21,725 | $0 | $0 |
| 2020 | $2,899 | $20,975 | $0 | $0 |
| 2019 | $1,418 | $7,200 | $0 | $0 |
Source: Arizona Regional Multiple Listing Service (ARMLS)
MLS Number: 6096196
APN: 211-13-313
- 8127 W Autumn Vista Way
- 8180 W Silver Spring Way
- 3985 N Daisy Dr
- 3872 N Hawthorn Dr
- 3964 N Hawthorn Dr
- 8071 W Valor Way
- 4093 N Hawthorn Dr
- 7771 W Cinder Brook Way
- 7790 W Noble Prairie Way
- 7848 W Willow Way
- 7850 W Discovery Way
- 7813 W Saratoga Way
- 7717 W Noble Prairie Way
- 3864 N Camden Dr
- 4149 N Brigadier Dr
- 7889 W Trenton Way
- 3822 N Camden Dr
- 4167 N Brigadier Dr
- 3806 N Camden Dr
- 8554 W Trenton Ct
