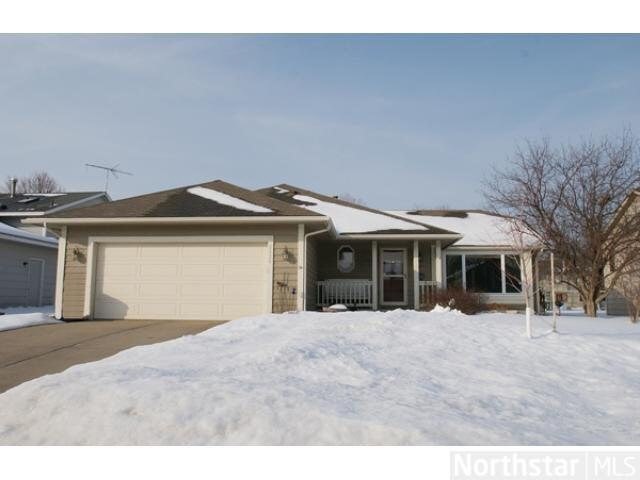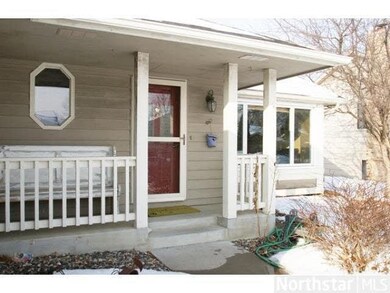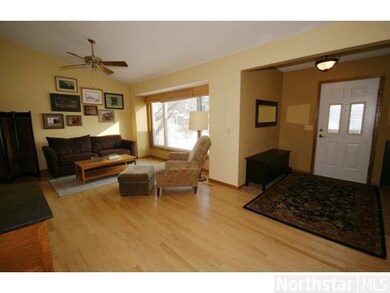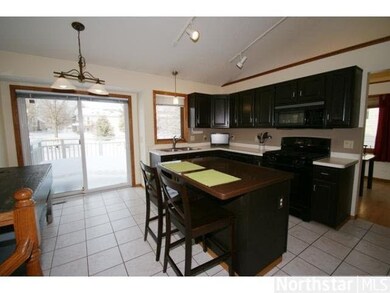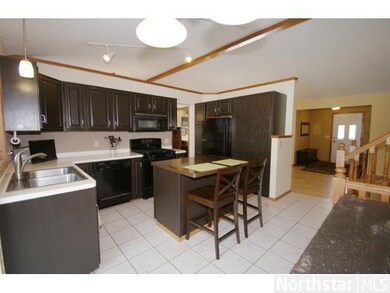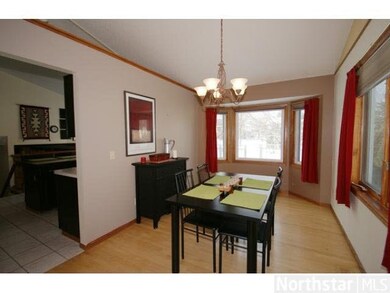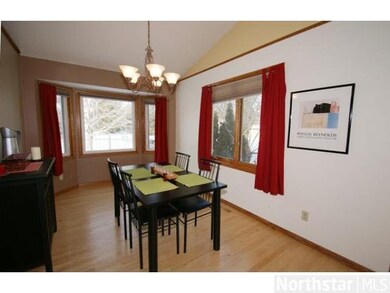
8131 Lower 147th St W Saint Paul, MN 55124
Redwood NeighborhoodEstimated Value: $420,149 - $433,000
Highlights
- Deck
- Porch
- Woodwork
- Formal Dining Room
- 2 Car Attached Garage
- Bathroom on Main Level
About This Home
As of June 2013WALK TO APPLE VALLEY SR HIGH! VERY, NICE 4 LEVEL W/SHARP KITCHEN, FAMILY RM W/FIREPLACE & OFFICE/DEN AGJACENT. LARGE AMUSEMENT AREA & 4TH BEDRM IN LOWER LVL-GREAT FOR TEENAGER OR OVERNIGHT GUESTS. FENCED YARD W/STORAGE SHED. FLEXIBLE CLOSING.
Last Agent to Sell the Property
R Bruce Durham
Coldwell Banker Burnet Listed on: 03/15/2013
Last Buyer's Agent
Brian Ofstad
Weichert, Realtors-Advantage
Home Details
Home Type
- Single Family
Est. Annual Taxes
- $2,566
Year Built
- Built in 1988
Lot Details
- 9,583 Sq Ft Lot
- Few Trees
Home Design
- Asphalt Shingled Roof
- Wood Siding
Interior Spaces
- 4-Story Property
- Woodwork
- Ceiling Fan
- Gas Fireplace
- Formal Dining Room
- Finished Basement
- Drain
Kitchen
- Range
- Microwave
- Dishwasher
Bedrooms and Bathrooms
- 4 Bedrooms
- Walk Through Bedroom
- Bathroom on Main Level
Laundry
- Dryer
- Washer
Parking
- 2 Car Attached Garage
- Driveway
Outdoor Features
- Deck
- Storage Shed
- Porch
Utilities
- Forced Air Heating and Cooling System
- Water Softener is Owned
Listing and Financial Details
- Assessor Parcel Number 27037011630203040
Ownership History
Purchase Details
Home Financials for this Owner
Home Financials are based on the most recent Mortgage that was taken out on this home.Purchase Details
Home Financials for this Owner
Home Financials are based on the most recent Mortgage that was taken out on this home.Purchase Details
Purchase Details
Similar Homes in Saint Paul, MN
Home Values in the Area
Average Home Value in this Area
Purchase History
| Date | Buyer | Sale Price | Title Company |
|---|---|---|---|
| Mcdonald Joseph | $350,000 | Land Title Inc | |
| Petran John Cgus | $255,000 | -- | |
| Tinglum Trina J | $256,000 | -- | |
| Petran John C | $255,000 | -- | |
| Petran Donald W | $255,000 | -- | |
| Coil Mark D | $210,000 | -- | |
| Mcdonald Joseph Joseph | $350,000 | -- |
Mortgage History
| Date | Status | Borrower | Loan Amount |
|---|---|---|---|
| Open | Mcdonald Joseph | $332,500 | |
| Previous Owner | Tinglum Trina J | $251,363 | |
| Closed | Petran John C | -- | |
| Closed | Mcdonald Joseph Joseph | $332,500 |
Property History
| Date | Event | Price | Change | Sq Ft Price |
|---|---|---|---|---|
| 06/07/2013 06/07/13 | Sold | $242,000 | -6.9% | $100 / Sq Ft |
| 04/29/2013 04/29/13 | Pending | -- | -- | -- |
| 03/15/2013 03/15/13 | For Sale | $259,900 | -- | $107 / Sq Ft |
Tax History Compared to Growth
Tax History
| Year | Tax Paid | Tax Assessment Tax Assessment Total Assessment is a certain percentage of the fair market value that is determined by local assessors to be the total taxable value of land and additions on the property. | Land | Improvement |
|---|---|---|---|---|
| 2023 | $4,632 | $408,600 | $82,400 | $326,200 |
| 2022 | $3,772 | $387,600 | $82,100 | $305,500 |
| 2021 | $3,736 | $329,400 | $71,400 | $258,000 |
| 2020 | $3,572 | $319,700 | $65,800 | $253,900 |
| 2019 | $3,365 | $298,200 | $62,700 | $235,500 |
| 2018 | $3,252 | $294,100 | $59,700 | $234,400 |
| 2017 | $3,206 | $273,600 | $56,900 | $216,700 |
| 2016 | $2,977 | $257,400 | $54,200 | $203,200 |
| 2015 | $2,745 | $222,616 | $49,584 | $173,032 |
| 2014 | -- | $206,375 | $47,277 | $159,098 |
| 2013 | -- | $186,646 | $42,981 | $143,665 |
Agents Affiliated with this Home
-
R
Seller's Agent in 2013
R Bruce Durham
Coldwell Banker Burnet
-
B
Buyer's Agent in 2013
Brian Ofstad
Weichert, Realtors-Advantage
Map
Source: REALTOR® Association of Southern Minnesota
MLS Number: 4450167
APN: 01-16302-03-040
- 141 Strese Ln
- 7971 Upper 145th St W
- 14640 Guthrie Ave
- 14433 Guthrie Way
- 14208 Heritage Ln
- 960 Redwell Ln
- 7853 Glenda Ct
- 7872 142nd St W
- 8517 143rd St W
- 837 Cortland Dr
- 14242 Glencove Trail
- 8681 144th Street Ct
- 7759 142nd St W Unit 105A
- 8312 140th Street Ct
- 999 Elm Dr
- 884 Whitney Dr
- 7675 142nd St W Unit 305C
- 14132 Heywood Path
- 13967 Herald Ct
- 14630 Garrett Ave Unit 612
- 8131 Lower 147th St W
- 8141 Lower 147th St W
- 8105 Lower 147th St W
- 8155 Lower 147th St W
- 8116 Upper 146th St W
- 8130 Upper 146th St W
- 8108 Upper 146th St W
- 8118 Lower 147th St W
- 8144 Upper 146th St W
- 8091 Lower 147th St W
- 8132 Lower 147th St W
- 8091 Lower 147th St W
- 8118 Lower 147th St W
- 8096 Upper 146th St W
- 8142 Lower 147th St W
- 8165 Lower 147th St W
- 8158 Upper 146th St W
- 8106 Lower 147th St W
- 8156 Lower 147th St W
- 8079 Lower 147th St W
