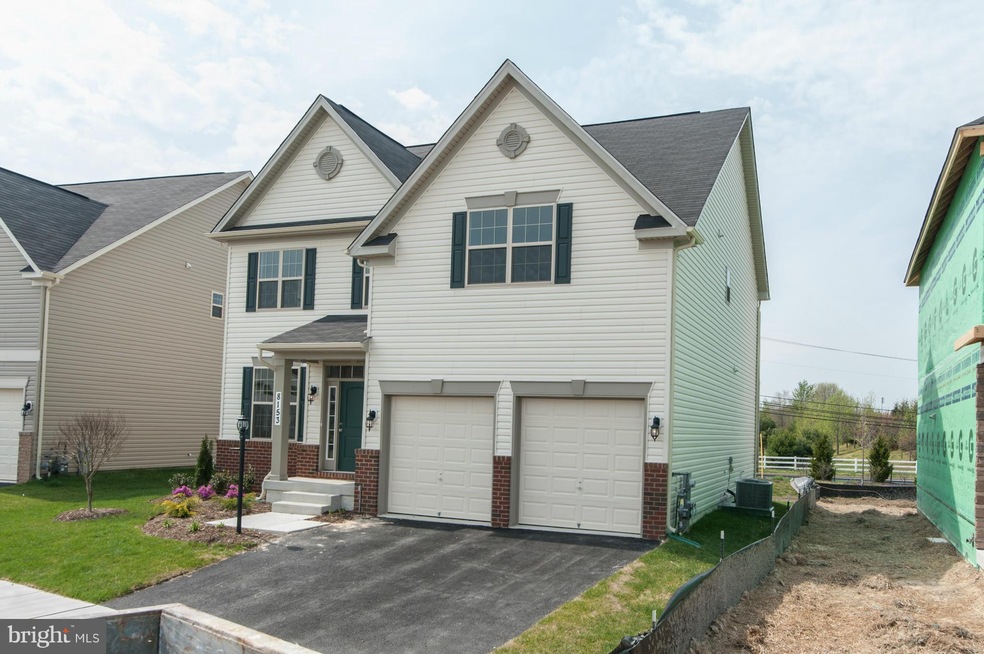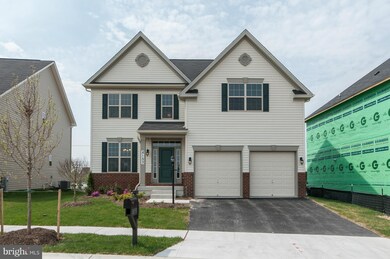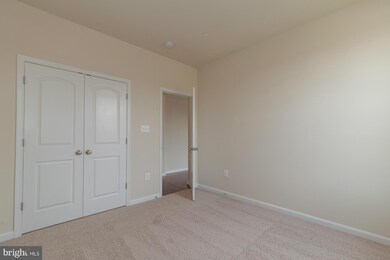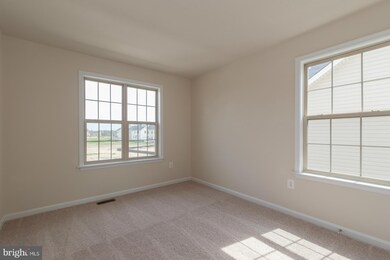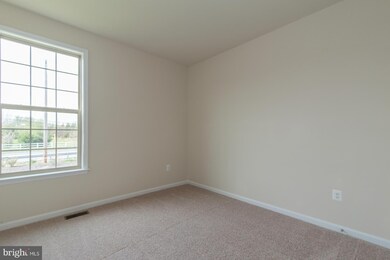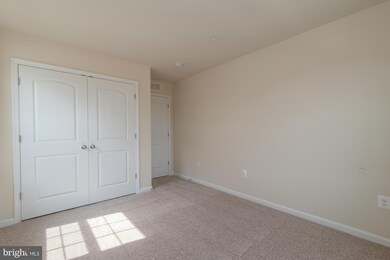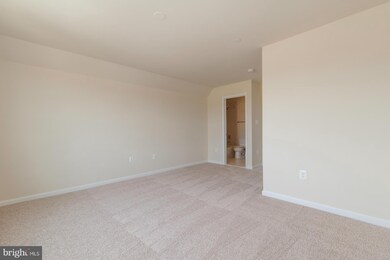
8131 Ridgely Loop Severn, MD 21144
Highlights
- Newly Remodeled
- Colonial Architecture
- Space For Rooms
- Open Floorplan
- Wood Flooring
- Upgraded Countertops
About This Home
As of June 2022Owner s suite, junior suite, first floor guest suite, granite countertops, stainless steel appliances, 2nd floor laundry, ceramic tiles in all baths, hardwood floors on entire first floor, upgraded trim package, 2 car garage, finished basement rec room. Contact Sales Center for more information: Mon.-Thur.10a-5p, Fri.1p-5p, Sat. 10a-5p, Sun 12-5. Photos Representative SPECIAL RED TAG SALE
Last Agent to Sell the Property
Keller Williams Lucido Agency License #4037 Listed on: 02/20/2017

Home Details
Home Type
- Single Family
Est. Annual Taxes
- $674
Year Built
- Built in 2017 | Newly Remodeled
Lot Details
- 4,961 Sq Ft Lot
- Property is in very good condition
- Property is zoned R5
HOA Fees
- $40 Monthly HOA Fees
Parking
- 2 Car Attached Garage
- Front Facing Garage
- Garage Door Opener
- Off-Street Parking
Home Design
- Colonial Architecture
- Asphalt Roof
- Stone Siding
- Vinyl Siding
Interior Spaces
- 2,455 Sq Ft Home
- Property has 3 Levels
- Open Floorplan
- Crown Molding
- Wainscoting
- Ceiling height of 9 feet or more
- Fireplace With Glass Doors
- Gas Fireplace
- Double Pane Windows
- ENERGY STAR Qualified Windows with Low Emissivity
- Vinyl Clad Windows
- Entrance Foyer
- Family Room
- Living Room
- Dining Room
- Wood Flooring
Kitchen
- Breakfast Room
- Eat-In Kitchen
- Gas Oven or Range
- Self-Cleaning Oven
- Down Draft Cooktop
- Microwave
- Ice Maker
- Dishwasher
- Kitchen Island
- Upgraded Countertops
- Disposal
Bedrooms and Bathrooms
- 5 Bedrooms | 1 Main Level Bedroom
- En-Suite Primary Bedroom
- En-Suite Bathroom
- 4 Full Bathrooms
Laundry
- Laundry Room
- Washer and Dryer Hookup
Unfinished Basement
- Basement Fills Entire Space Under The House
- Rear Basement Entry
- Sump Pump
- Space For Rooms
- Rough-In Basement Bathroom
- Basement with some natural light
Home Security
- Carbon Monoxide Detectors
- Fire and Smoke Detector
- Fire Sprinkler System
Schools
- Oakwood Elementary School
- Corkran Middle School
- Glen Burnie High School
Utilities
- 90% Forced Air Heating and Cooling System
- Vented Exhaust Fan
- Programmable Thermostat
- Underground Utilities
- 60 Gallon+ Natural Gas Water Heater
Community Details
- Built by DR HORTON
- Upton Farm Subdivision, Fleetwood Floorplan
Listing and Financial Details
- Home warranty included in the sale of the property
- Tax Lot 21
- Assessor Parcel Number 020488090235808
Ownership History
Purchase Details
Home Financials for this Owner
Home Financials are based on the most recent Mortgage that was taken out on this home.Purchase Details
Home Financials for this Owner
Home Financials are based on the most recent Mortgage that was taken out on this home.Purchase Details
Home Financials for this Owner
Home Financials are based on the most recent Mortgage that was taken out on this home.Similar Homes in the area
Home Values in the Area
Average Home Value in this Area
Purchase History
| Date | Type | Sale Price | Title Company |
|---|---|---|---|
| Deed | $681,000 | Lakeside Title | |
| Deed | $555,000 | Masters Title & Escrow | |
| Deed | $489,990 | None Available |
Mortgage History
| Date | Status | Loan Amount | Loan Type |
|---|---|---|---|
| Open | $646,950 | New Conventional | |
| Previous Owner | $555,000 | VA | |
| Previous Owner | $472,045 | VA | |
| Previous Owner | $489,990 | VA |
Property History
| Date | Event | Price | Change | Sq Ft Price |
|---|---|---|---|---|
| 06/23/2022 06/23/22 | Sold | $681,000 | 0.0% | $173 / Sq Ft |
| 05/17/2022 05/17/22 | Price Changed | $681,000 | +1.6% | $173 / Sq Ft |
| 04/03/2022 04/03/22 | Pending | -- | -- | -- |
| 04/01/2022 04/01/22 | For Sale | $670,000 | +20.7% | $170 / Sq Ft |
| 04/01/2020 04/01/20 | Sold | $555,000 | 0.0% | $189 / Sq Ft |
| 02/24/2020 02/24/20 | Pending | -- | -- | -- |
| 02/02/2020 02/02/20 | For Sale | $555,000 | +13.3% | $189 / Sq Ft |
| 06/15/2017 06/15/17 | Sold | $489,990 | 0.0% | $200 / Sq Ft |
| 05/03/2017 05/03/17 | Pending | -- | -- | -- |
| 04/17/2017 04/17/17 | Price Changed | $489,990 | -2.0% | $200 / Sq Ft |
| 04/03/2017 04/03/17 | Price Changed | $499,990 | -2.1% | $204 / Sq Ft |
| 03/03/2017 03/03/17 | Price Changed | $510,640 | +0.9% | $208 / Sq Ft |
| 02/20/2017 02/20/17 | For Sale | $505,990 | -- | $206 / Sq Ft |
Tax History Compared to Growth
Tax History
| Year | Tax Paid | Tax Assessment Tax Assessment Total Assessment is a certain percentage of the fair market value that is determined by local assessors to be the total taxable value of land and additions on the property. | Land | Improvement |
|---|---|---|---|---|
| 2024 | $6,663 | $562,567 | $0 | $0 |
| 2023 | $6,189 | $523,333 | $0 | $0 |
| 2022 | $5,489 | $484,100 | $131,400 | $352,700 |
| 2021 | $10,978 | $484,100 | $131,400 | $352,700 |
| 2020 | $5,451 | $484,100 | $131,400 | $352,700 |
| 2019 | $10,892 | $490,900 | $111,400 | $379,500 |
| 2018 | $4,963 | $489,400 | $0 | $0 |
| 2017 | $410 | $39,900 | $0 | $0 |
| 2016 | -- | $39,900 | $0 | $0 |
| 2015 | -- | $36,200 | $0 | $0 |
| 2014 | -- | $32,500 | $0 | $0 |
Agents Affiliated with this Home
-
Amanda Aigle

Seller's Agent in 2022
Amanda Aigle
Samson Properties
(516) 457-9454
20 Total Sales
-
Dave Hough

Buyer's Agent in 2022
Dave Hough
RE/MAX
(410) 599-0653
40 Total Sales
-
Sherri Hill

Seller's Agent in 2020
Sherri Hill
Coldwell Banker (NRT-Southeast-MidAtlantic)
(443) 904-1691
63 Total Sales
-
Robert Hill

Seller Co-Listing Agent in 2020
Robert Hill
Coldwell Banker (NRT-Southeast-MidAtlantic)
(410) 371-5657
16 Total Sales
-
Bob Lucido

Seller's Agent in 2017
Bob Lucido
Keller Williams Lucido Agency
(410) 979-6024
3,097 Total Sales
-
Charlene Wroten

Buyer's Agent in 2017
Charlene Wroten
Coldwell Banker (NRT-Southeast-MidAtlantic)
(410) 599-0183
89 Total Sales
Map
Source: Bright MLS
MLS Number: 1001632137
APN: 04-880-90235823
- 914 Wagner Farm Ct
- 513 Pasture Brook Rd
- 501 S Farm Crossing Rd
- 503 S Farm Crossing Rd
- 509 S Farm Crossing Rd
- 884 Oakdale Cir
- 931 Oakdale Cir
- 625 Winding Willow Way
- 8254 Longford Rd
- 8279 Longford Rd
- 8246 Longford Rd
- 8269 Longford Rd
- 625 Winding Willow Way
- 625 Winding Willow Way
- 8248 Longford Rd
- 615 Fortune Ct
- 8246 Longford Rd
- 8269 Longford Rd
- 8049 Veterans Hwy Unit TRLR 52
- 592 Nolberry Dr
