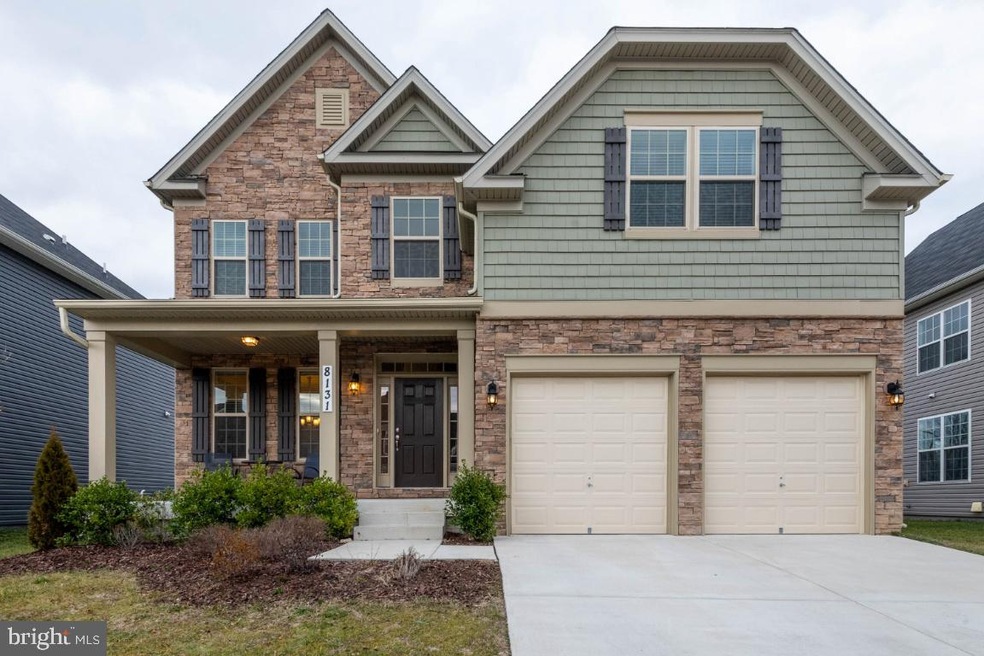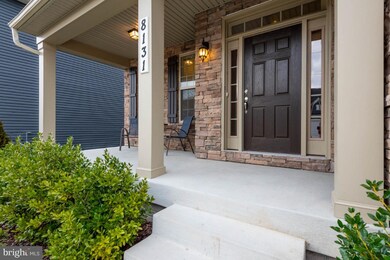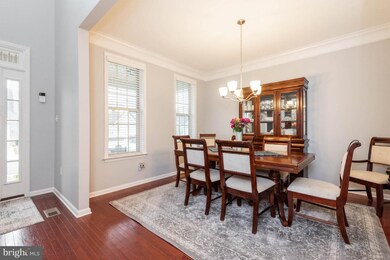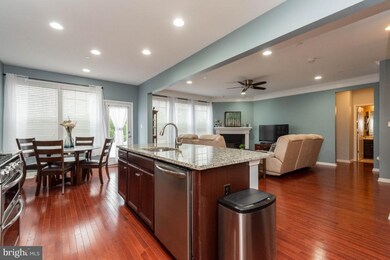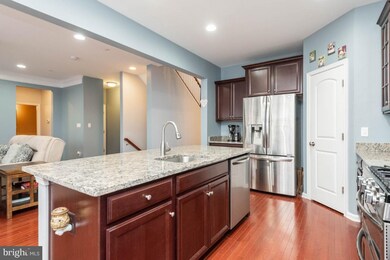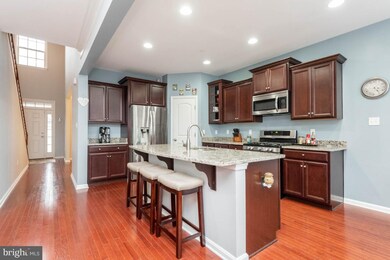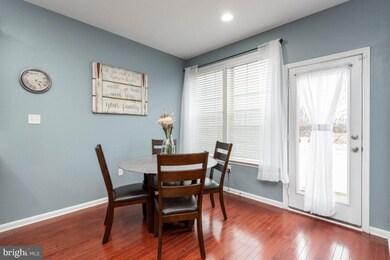
8131 Ridgely Loop Severn, MD 21144
Highlights
- Colonial Architecture
- Wood Flooring
- Stainless Steel Appliances
- Two Story Ceilings
- 1 Fireplace
- Porch
About This Home
As of June 2022Welcome HOME to your freshly painted, immaculately clean like new home in UPTON FARM. This open, airy HOME is in pristine condition, and has so much to offer! Built in 2017, the front on this HOME has beautiful stonework and a large front porch, perfect for rocking chairs on a summer s night. Enter a soaring two-story foyer with grand stairwell, hardwood floors and high ceilings greet you as you come to the open concept of the massive kitchen and family room area, kitchen has lots of cabinets, granite countertops, SS appliances and walk in pantry. The family room has an abundance of natural light, perfect family area for gatherings around the fireplace for cozy nights and relaxation. Continuing the first floor, there is an office/bedroom with full hallway bath, lots of closets and small mudroom area entering from the 2-car garage.Wait until you see the soaring stairs heading up to wide open hallway area which leads to TWO Master en suites, with walk in closets, plus two other large bedrooms with double door closets and hallway bath. Upper Level laundry room is a plus too! Now let s head to the lower level down the newly carpet steps, to an open area for entertaining large area for TV, games, and chilling. Lots of storage space, and rough in for full bath. There is plenty of room for an office/playroom or 6th bedroom. The backyard has Trex decking and an open stone patio with firepit for entertainment. The yard is completely fenced with vinyl privacy fence. WELCOME HOME!****************************************************************************************************************A MESSAGE TO POTENTIAL BUYERS FROM THE OWNER OF THIS BEAUTIFUL HOME: What We Love about our neighborhood! It s small and we have great neighbors! From current and former government and military to law enforcement and teachers, this community is great! It s safe and quiet and neighbors are friendly and make the community feel like family. We do events for kids and families and at times, just for adults; you will also often see neighbors just mingle. The house! The wall of windows across the family room and kitchen brings in so much light! The 5th bedroom and full bath on the main floor is great for guests and relatives, allowing you privacy upstairs. The master suite with luxury bath and huge walk in closet, and the junior suite with its own walk-in closet and full bath are a bonus! The guest rooms are large and easily accommodate a queen bedroom set! I also love the back yard oasis. The TREX deck to stone patio and fenced yard lend privacy and when in bloom, the trees completely block any view of the house from the road, not to mention, the farm next door is picturesque. The energy efficiency is great too! I receive a letter from BG&E each month, showing how much less electricity I use, as compared to my neighbors! Low utility costs! The value!! We moved here from out of state when the community was being finished and chose this house because other, much older and smaller homes in the area, cost more than this one! That is still true today, so you re getting your money s worth! Why sell? It s time to downsize. It s beautiful but we don t use most of the space and we want to be closer to our kid s friends, our church, and school. We hope someone will make our home their forever home!
Last Agent to Sell the Property
Coldwell Banker Realty License #651570 Listed on: 02/02/2020

Home Details
Home Type
- Single Family
Est. Annual Taxes
- $5,437
Year Built
- Built in 2017
Lot Details
- 4,837 Sq Ft Lot
- Property is in very good condition
- Property is zoned R5
HOA Fees
- $56 Monthly HOA Fees
Parking
- 2 Car Attached Garage
- Front Facing Garage
Home Design
- Colonial Architecture
- Architectural Shingle Roof
- Stone Siding
- Vinyl Siding
Interior Spaces
- 2,932 Sq Ft Home
- Property has 3 Levels
- Two Story Ceilings
- Ceiling Fan
- 1 Fireplace
- Basement
Kitchen
- <<builtInRangeToken>>
- <<builtInMicrowave>>
- Extra Refrigerator or Freezer
- Dishwasher
- Stainless Steel Appliances
- Disposal
Flooring
- Wood
- Carpet
Bedrooms and Bathrooms
Laundry
- Laundry on upper level
- Dryer
- Washer
Outdoor Features
- Patio
- Porch
Utilities
- Forced Air Heating and Cooling System
- Dehumidifier
- Natural Gas Water Heater
Community Details
- Upton Farm Subdivision
Listing and Financial Details
- Tax Lot 21
- Assessor Parcel Number 020488090235823
Ownership History
Purchase Details
Home Financials for this Owner
Home Financials are based on the most recent Mortgage that was taken out on this home.Purchase Details
Home Financials for this Owner
Home Financials are based on the most recent Mortgage that was taken out on this home.Purchase Details
Home Financials for this Owner
Home Financials are based on the most recent Mortgage that was taken out on this home.Similar Homes in the area
Home Values in the Area
Average Home Value in this Area
Purchase History
| Date | Type | Sale Price | Title Company |
|---|---|---|---|
| Deed | $681,000 | Lakeside Title | |
| Deed | $555,000 | Masters Title & Escrow | |
| Deed | $489,990 | None Available |
Mortgage History
| Date | Status | Loan Amount | Loan Type |
|---|---|---|---|
| Open | $646,950 | New Conventional | |
| Previous Owner | $555,000 | VA | |
| Previous Owner | $472,045 | VA | |
| Previous Owner | $489,990 | VA |
Property History
| Date | Event | Price | Change | Sq Ft Price |
|---|---|---|---|---|
| 06/23/2022 06/23/22 | Sold | $681,000 | 0.0% | $173 / Sq Ft |
| 05/17/2022 05/17/22 | Price Changed | $681,000 | +1.6% | $173 / Sq Ft |
| 04/03/2022 04/03/22 | Pending | -- | -- | -- |
| 04/01/2022 04/01/22 | For Sale | $670,000 | +20.7% | $170 / Sq Ft |
| 04/01/2020 04/01/20 | Sold | $555,000 | 0.0% | $189 / Sq Ft |
| 02/24/2020 02/24/20 | Pending | -- | -- | -- |
| 02/02/2020 02/02/20 | For Sale | $555,000 | +13.3% | $189 / Sq Ft |
| 06/15/2017 06/15/17 | Sold | $489,990 | 0.0% | $200 / Sq Ft |
| 05/03/2017 05/03/17 | Pending | -- | -- | -- |
| 04/17/2017 04/17/17 | Price Changed | $489,990 | -2.0% | $200 / Sq Ft |
| 04/03/2017 04/03/17 | Price Changed | $499,990 | -2.1% | $204 / Sq Ft |
| 03/03/2017 03/03/17 | Price Changed | $510,640 | +0.9% | $208 / Sq Ft |
| 02/20/2017 02/20/17 | For Sale | $505,990 | -- | $206 / Sq Ft |
Tax History Compared to Growth
Tax History
| Year | Tax Paid | Tax Assessment Tax Assessment Total Assessment is a certain percentage of the fair market value that is determined by local assessors to be the total taxable value of land and additions on the property. | Land | Improvement |
|---|---|---|---|---|
| 2024 | $6,663 | $562,567 | $0 | $0 |
| 2023 | $6,189 | $523,333 | $0 | $0 |
| 2022 | $5,489 | $484,100 | $131,400 | $352,700 |
| 2021 | $10,978 | $484,100 | $131,400 | $352,700 |
| 2020 | $5,451 | $484,100 | $131,400 | $352,700 |
| 2019 | $10,892 | $490,900 | $111,400 | $379,500 |
| 2018 | $4,963 | $489,400 | $0 | $0 |
| 2017 | $410 | $39,900 | $0 | $0 |
| 2016 | -- | $39,900 | $0 | $0 |
| 2015 | -- | $36,200 | $0 | $0 |
| 2014 | -- | $32,500 | $0 | $0 |
Agents Affiliated with this Home
-
Amanda Aigle

Seller's Agent in 2022
Amanda Aigle
Samson Properties
(516) 457-9454
20 Total Sales
-
Dave Hough

Buyer's Agent in 2022
Dave Hough
RE/MAX
(410) 599-0653
40 Total Sales
-
Sherri Hill

Seller's Agent in 2020
Sherri Hill
Coldwell Banker (NRT-Southeast-MidAtlantic)
(443) 904-1691
63 Total Sales
-
Robert Hill

Seller Co-Listing Agent in 2020
Robert Hill
Coldwell Banker (NRT-Southeast-MidAtlantic)
(410) 371-5657
16 Total Sales
-
Bob Lucido

Seller's Agent in 2017
Bob Lucido
Keller Williams Lucido Agency
(410) 979-6024
3,095 Total Sales
-
Charlene Wroten

Buyer's Agent in 2017
Charlene Wroten
Coldwell Banker (NRT-Southeast-MidAtlantic)
(410) 599-0183
89 Total Sales
Map
Source: Bright MLS
MLS Number: MDAA423312
APN: 04-880-90235823
- 914 Wagner Farm Ct
- 513 Pasture Brook Rd
- 501 S Farm Crossing Rd
- 503 S Farm Crossing Rd
- 509 S Farm Crossing Rd
- 884 Oakdale Cir
- 615 Fortune Ct
- 931 Oakdale Cir
- 625 Winding Willow Way
- 8254 Longford Rd
- 8279 Longford Rd
- 8246 Longford Rd
- 8269 Longford Rd
- 625 Winding Willow Way
- 625 Winding Willow Way
- 8248 Longford Rd
- 8246 Longford Rd
- 8269 Longford Rd
- 8049 Veterans Hwy Unit TRLR 52
- 784 Jennie Dr
