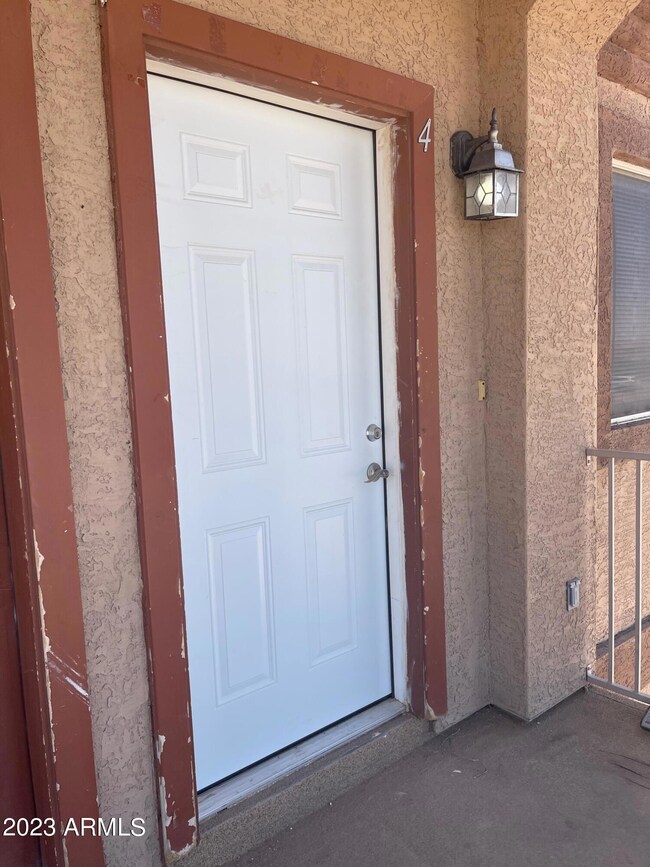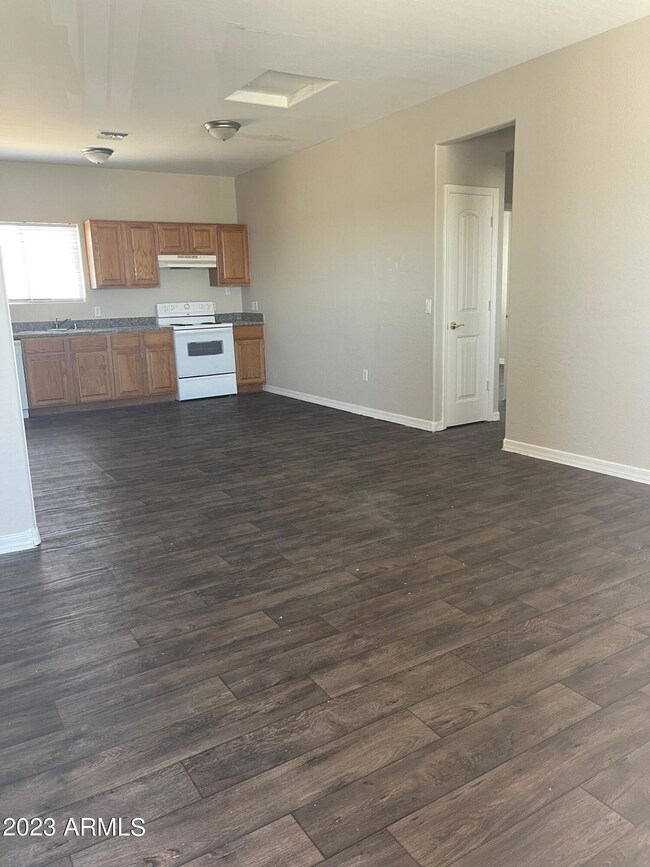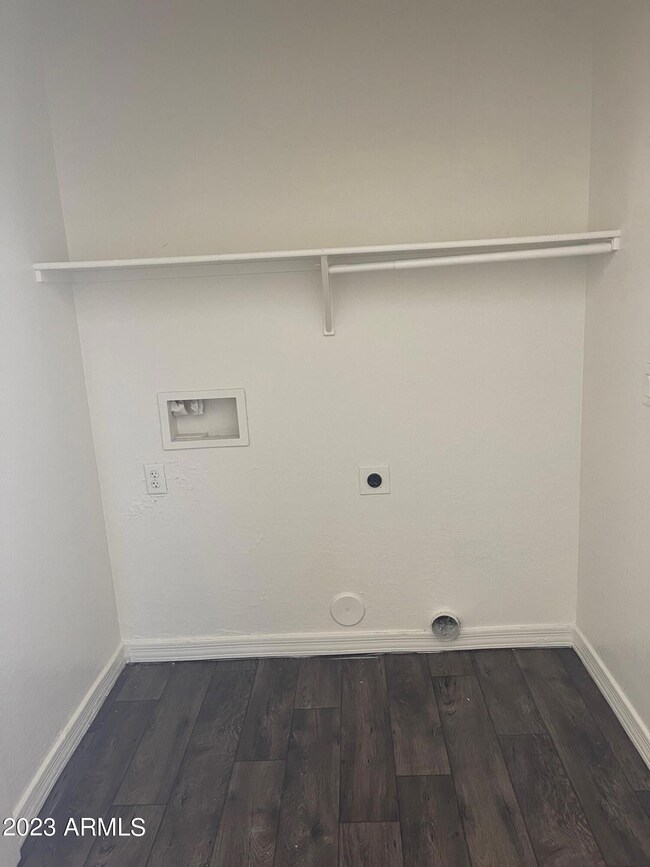8131 W Serena Dr Unit 3 Arizona City, AZ 85123
2
Beds
1
Bath
840
Sq Ft
0.28
Acres
Highlights
- No HOA
- Central Air
- Heating Available
- Eat-In Kitchen
About This Home
Come see this second floor unit. 2 bedrooms 1 bath unit full kitchen, living room, eating area in kitchen, Laundry hook ups inside the unit.
Condo Details
Home Type
- Condominium
Est. Annual Taxes
- $1,804
Year Built
- Built in 2006
Parking
- 1 Open Parking Space
Home Design
- Wood Frame Construction
- Composition Roof
- Stucco
Interior Spaces
- 840 Sq Ft Home
- 2-Story Property
- Vinyl Clad Windows
- Washer Hookup
Kitchen
- Eat-In Kitchen
- Laminate Countertops
Bedrooms and Bathrooms
- 2 Bedrooms
- Primary Bathroom is a Full Bathroom
- 1 Bathroom
Schools
- Arizona City Elementary School
- Casa Grande Union High School
Utilities
- Central Air
- Heating Available
Community Details
- No Home Owners Association
- Arizona City Unit Two Subdivision
Listing and Financial Details
- Property Available on 7/20/25
- $200 Move-In Fee
- Rent includes sewer
- 12-Month Minimum Lease Term
- $45 Application Fee
- Tax Lot 1149
- Assessor Parcel Number 406-02-099
Map
Source: Arizona Regional Multiple Listing Service (ARMLS)
MLS Number: 6895223
APN: 406-02-099
Nearby Homes
- 8131 W Serena Dr
- 8190 W Serena Dr
- 8100 W Serena Dr Unit 1147
- 8220 W Serena Dr Unit 1143
- 8178 W Sandy Ln Unit 2995
- 8281 W Serena Dr Unit 1154
- 8183 W Raven Dr
- 8282 W Sandy Ln
- 8210 W Concordia Dr
- 8467 W Magnum Dr
- 8518 W Troy Dr
- 8315 W Concordia Dr
- 8442 W Raven Dr
- 8572 W Oneida Dr
- 8572 W Raven Dr
- 8477 W Concordia Dr
- 8263 W Reymert Dr
- 8306 W Swansea Dr
- 8226 W Swansea Dr
- 8679 W Raven Dr
- 14091 S Berwick Rd Unit 4
- 8257 W Santa Cruz Blvd Unit 2
- 8944 W Century Dr
- 14235 S Berwick Rd Unit 5
- 9871 W Santa Cruz Blvd Unit B
- 9978 W Century Dr Unit B
- 8550 W Monaco Blvd Unit D
- 8580 W Monaco Blvd Unit B
- 15237 S Moon Valley Rd Unit B
- 13956 S Capistrano Rd
- 11001 W Carousel Dr Unit B
- 15551 S Sunland Gin Rd
- 10997 Cambria Cir
- 14735 S Amado Blvd
- 15649 S Yava Rd Unit B
- 15649 S Yava Rd Unit A
- 16001 S Bentley Dr
- 15820 S Sunland Gin Rd
- 14574 S Charco Rd
- 14861 S Capistrano Rd







