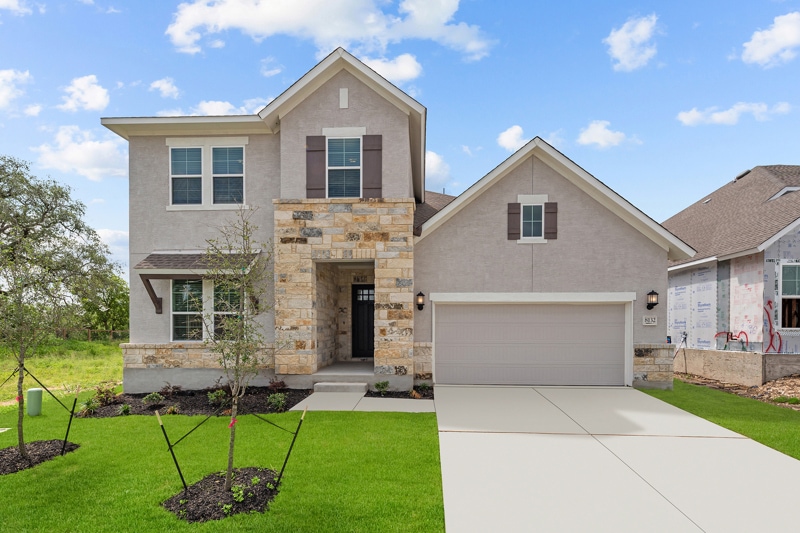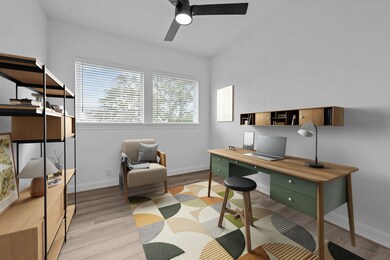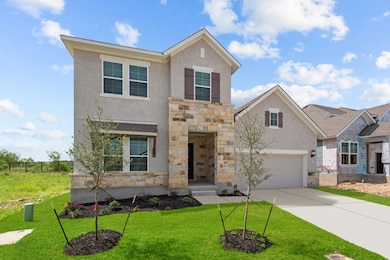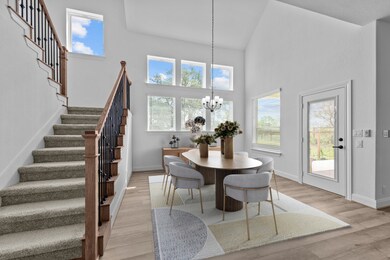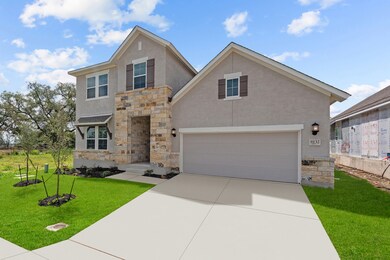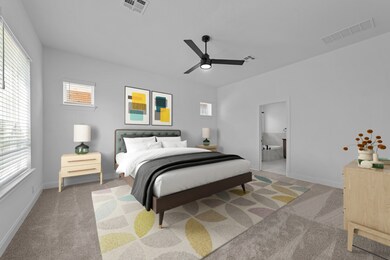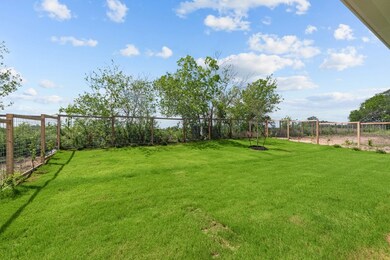
8132 Wellstone Schertz, TX 78154
Estimated payment $3,530/month
Highlights
- New Construction
- Pond in Community
- Community Playground
- Ray D. Corbett Junior High School Rated A-
- Community Pool
- Park
About This Home
8132 Wellstone, Schertz, TX 78154: Step into luxury with the Ella floor plan, spanning just under 3,200 square feet of exquisite design. This two-story masterpiece features soaring 20-foot ceilings, amplifying the sense of space and grandeur throughout. Discover comfort and versatility with 4 bedrooms and 3 full bathrooms, including a lavish owner's retreat boasting a separate tub and shower for ultimate relaxation. Entertain in style in the family room with a cozy fireplace or retreat to the serene study with elegant French doors. Relax in your media room with your family, or hang in your upstairs game room/retreat. Enjoy outdoor living on the extended covered porch, overlooking the picturesque greenbelt. Complete with modern amenities like a gas cooktop, built-in microwave, and oven, this home is a haven of sophistication and comfort.
Home Details
Home Type
- Single Family
Parking
- 3 Car Garage
Home Design
- New Construction
- Quick Move-In Home
- Ella Plan
Interior Spaces
- 3,191 Sq Ft Home
- 2-Story Property
- Basement
Bedrooms and Bathrooms
- 4 Bedrooms
- 3 Full Bathrooms
Community Details
Overview
- Built by David Weekley Homes
- The Crossvine 55’ Subdivision
- Pond in Community
Recreation
- Community Playground
- Community Pool
- Park
- Trails
Sales Office
- 12375 Lost Petal
- Schertz, TX 78154
- 210-399-8493
- Builder Spec Website
Map
Similar Homes in Schertz, TX
Home Values in the Area
Average Home Value in this Area
Property History
| Date | Event | Price | Change | Sq Ft Price |
|---|---|---|---|---|
| 07/06/2025 07/06/25 | Price Changed | $539,875 | 0.0% | $169 / Sq Ft |
| 07/05/2025 07/05/25 | Price Changed | $539,875 | -1.8% | $169 / Sq Ft |
| 06/24/2025 06/24/25 | Price Changed | $549,875 | -1.8% | $172 / Sq Ft |
| 06/04/2025 06/04/25 | Price Changed | $559,875 | 0.0% | $175 / Sq Ft |
| 06/04/2025 06/04/25 | Price Changed | $559,875 | -1.8% | $175 / Sq Ft |
| 05/03/2025 05/03/25 | Price Changed | $569,875 | -0.9% | $179 / Sq Ft |
| 03/27/2025 03/27/25 | For Sale | $574,875 | 0.0% | $180 / Sq Ft |
| 03/26/2025 03/26/25 | For Sale | $574,875 | -- | $180 / Sq Ft |
- 8313 Wellstone
- 8207 Wellstone
- 8219 Wellstone
- 12228 Latticework
- 8203 Wellstone
- 8301 Wellstone
- 12375 Lost Petal
- 12375 Lost Petal
- 12375 Lost Petal
- 12375 Lost Petal
- 12375 Lost Petal
- 12375 Lost Petal
- 12375 Lost Petal
- 12375 Lost Petal
- 12375 Lost Petal
- 12375 Lost Petal
- 12375 Lost Petal
- 12375 Lost Petal
- 12375 Lost Petal
- 8312 Wellstone
- 11612 Hollering Pass
- 11901 Lost Tendril
- 13159 Hallie Dawn
- 9120 E Fm 1518 N
- 9113 Sunpool
- 9202 Oak Bud
- 9821 Selestat Point
- 9903 Arches Valley
- 11635 Chalk Stem
- 12322 Erstein Valley
- 12832 Bay Mare Ln
- 12110 Kruth Point
- 10237 Metz Valley
- 10254 Metz Valley
- 12902 Rosemary Bend
- 13203 Rosemary Cove
- 13507 Emerson Way
- 6712 Laura Heights
- 10330 Owl Woods
- 5539 Shasta Place
