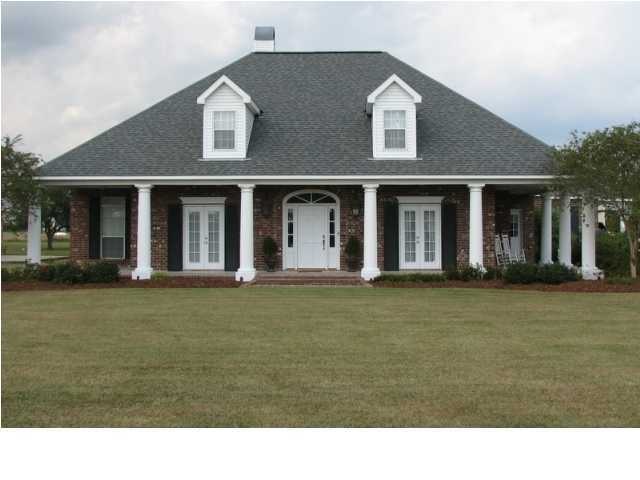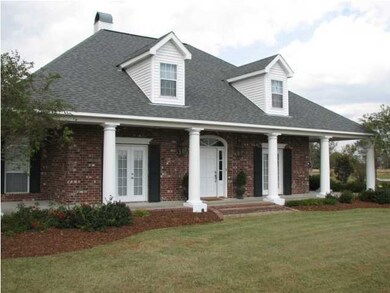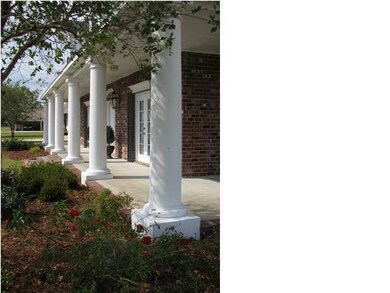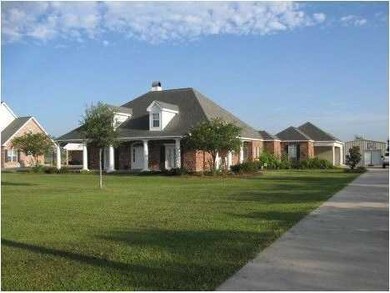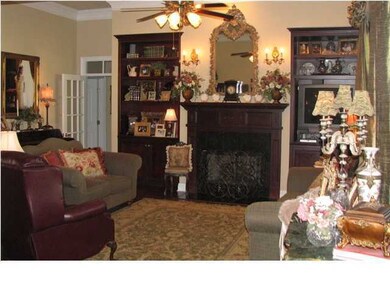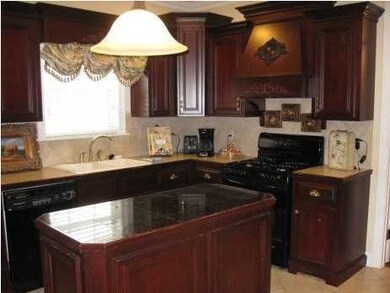
8134 Placide Rd Maurice, LA 70555
Estimated Value: $240,000 - $395,000
Highlights
- Spa
- Wood Flooring
- 2 Fireplaces
- Cecil Picard Elementary School at Maurice Rated A-
- Acadian Style Architecture
- High Ceiling
About This Home
As of May 2012Stunning home on one acre, private, meticulous and minutes from Lafayette. If you are looking for peace and quiet in a beautiful setting, this is the home you have been looking for. Traditional, custom built and timeless! Here are some of the highlights: high ceilings, lovely crown molding, custom cabinetry throughout, tile and granite countertops, transom windows, gas lanterns, columns, open floor plan, 2 fireplaces, gorgeous fixtures and hardware and so much more. There is a separate office off of the kitchen that makes a great workspace. Throughout the house there are custom drapes and window treatments that add so much to the overall feel of this home. The covered back patio is oversized looking onto a huge backyard with an enormous workshop that has a overhead door for vehicles. Addit
Last Agent to Sell the Property
Reliance Real Estate Group License #99564586 Listed on: 10/27/2011
Last Buyer's Agent
Melissa Gaubert
RE/MAX Acadiana
Home Details
Home Type
- Single Family
Est. Annual Taxes
- $2,043
Year Built
- Built in 2002
Lot Details
- 1.06 Acre Lot
- Lot Dimensions are 125 x 371
- Landscaped
- Sprinkler System
Parking
- Carport
Home Design
- Acadian Style Architecture
- Brick Exterior Construction
- Slab Foundation
- Composition Roof
Interior Spaces
- 2,753 Sq Ft Home
- 1-Story Property
- Built-In Features
- Crown Molding
- High Ceiling
- Ceiling Fan
- 2 Fireplaces
- Wood Burning Fireplace
- Window Treatments
- Dryer
Kitchen
- Stove
- Microwave
- Dishwasher
- Disposal
Flooring
- Wood
- Carpet
- Tile
Bedrooms and Bathrooms
- 4 Bedrooms
- Spa Bath
Home Security
- Security System Owned
- Fire and Smoke Detector
Outdoor Features
- Spa
- Covered patio or porch
- Shed
Schools
- Cecil Picard Elementary School
- North Vermilion Middle School
- North Vermilion High School
Utilities
- Multiple cooling system units
- Central Heating and Cooling System
Community Details
- Meadow Creek Subdivision
Listing and Financial Details
- Tax Lot 3
Ownership History
Purchase Details
Home Financials for this Owner
Home Financials are based on the most recent Mortgage that was taken out on this home.Similar Homes in Maurice, LA
Home Values in the Area
Average Home Value in this Area
Purchase History
| Date | Buyer | Sale Price | Title Company |
|---|---|---|---|
| Brown Rachelle Helene Naquin | $314,000 | -- |
Property History
| Date | Event | Price | Change | Sq Ft Price |
|---|---|---|---|---|
| 05/11/2012 05/11/12 | Sold | -- | -- | -- |
| 03/15/2012 03/15/12 | Pending | -- | -- | -- |
| 10/27/2011 10/27/11 | For Sale | $340,000 | -- | $124 / Sq Ft |
Tax History Compared to Growth
Tax History
| Year | Tax Paid | Tax Assessment Tax Assessment Total Assessment is a certain percentage of the fair market value that is determined by local assessors to be the total taxable value of land and additions on the property. | Land | Improvement |
|---|---|---|---|---|
| 2024 | $2,043 | $31,625 | $2,300 | $29,325 |
| 2023 | $2,424 | $27,620 | $2,120 | $25,500 |
| 2022 | $2,422 | $27,620 | $2,120 | $25,500 |
| 2021 | $2,422 | $27,620 | $2,120 | $25,500 |
| 2020 | $2,420 | $27,620 | $2,120 | $25,500 |
| 2019 | $2,409 | $27,620 | $2,120 | $25,500 |
| 2018 | $2,423 | $27,620 | $2,120 | $25,500 |
| 2017 | $2,414 | $27,620 | $2,120 | $25,500 |
| 2016 | $2,414 | $27,620 | $2,120 | $25,500 |
| 2015 | $2,426 | $27,620 | $2,120 | $25,500 |
| 2014 | $2,459 | $27,620 | $2,120 | $25,500 |
| 2013 | $2,472 | $27,620 | $2,120 | $25,500 |
Agents Affiliated with this Home
-
Jeremiah Gooding
J
Seller's Agent in 2012
Jeremiah Gooding
Reliance Real Estate Group
(337) 277-5244
81 Total Sales
-
M
Buyer's Agent in 2012
Melissa Gaubert
RE/MAX
Map
Source: REALTOR® Association of Acadiana
MLS Number: 11230330
APN: R4091200
- 5600 Beau Rd
- 0 Beau Rd
- Tbd Woodlawn & Roosevelt Rd
- Tbd Beau Rd
- Tba Woodlawn Rd
- 120 Ella Hill St
- 5969 Kennel Rd
- Tbd Wilson Rd
- 107 Carreras Ln
- Tbd Woodlawn Rd
- 106 Harvest View Ln
- 106 Lilian Ln
- 107 Lilian Ln
- 114 Marigold Ln
- 202 Goldenrod Ln
- 106 Carreras Ln
- 109 Carreras Ln
- 108 Lilian Ln
- 206 Earls Ct
- 9389 Gage Rd
- 8134 Placide Rd
- 8138 Placide Rd
- 8130 Placide Rd
- 8110 Placide Rd
- 8116 Placide Rd
- 8202 Placide Rd
- 8358 Placide Rd
- 8340 Placide Rd
- 8230 Placide Rd
- 8356 Placide Rd
- 6603 Montgomery Rd
- 6513 Montgomery Rd
- 6605 Montgomery Rd
- 8350 Placide Rd
- 6295 Lormand Rd
- 6298 Lormand Rd
- 6204 Lormand Rd
- 6217 Lormand Rd
- 6295 Lormand Rd
- 6207 Lormand Rd
