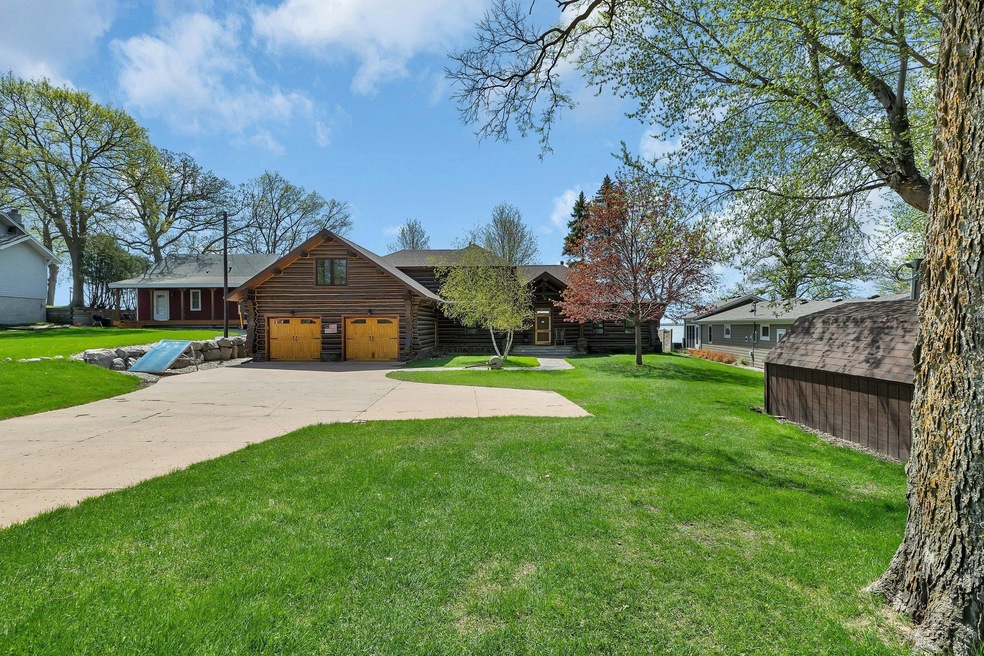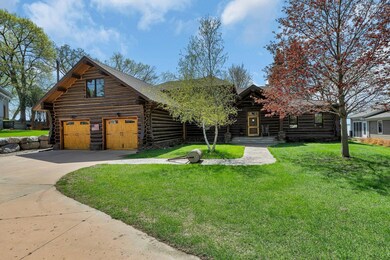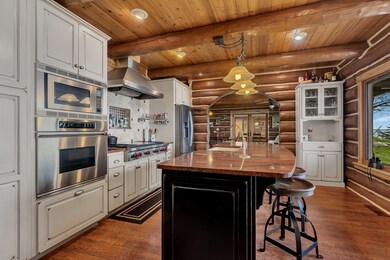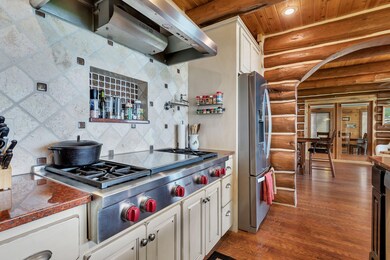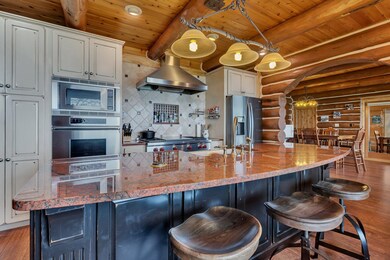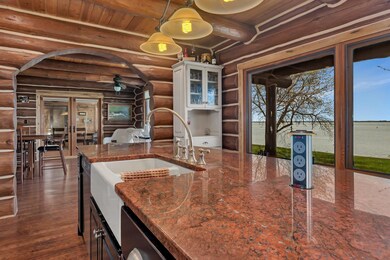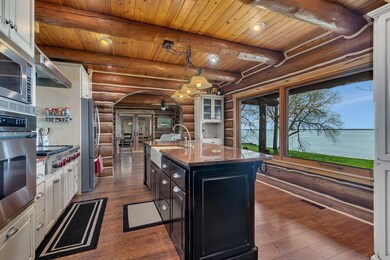
8135 N Shore Dr Spicer, MN 56288
Estimated Value: $1,383,000 - $1,506,960
Highlights
- 100 Feet of Waterfront
- Lake View
- Loft
- New London-Spicer Middle School Rated A-
- Main Floor Primary Bedroom
- 1 Fireplace
About This Home
As of October 2023Welcome to your stunning lakefront retreat, where every detail is crafter to perfection. This custom-built log home sits on a 100ft level lot, offering breathtaking lake views and exceptional quality that will leave you in awe of this home that exudes warmth and charm. The gourmet-style style kitchen is perfect for creating delicious meals while enjoying the stunning lake views. The main-level master suite is a sanctuary that offers vaulted ceilings, walk-in closets, a private master bath, raised vanity sinks (2), and a tiled double shower. Entire master bath features instant pre-heated water. The 2 bedrooms upstairs also offer ample space and walk-in closet. This porch is the perfect spot to unwind and take in the serene lake views. This home is a masterpiece that combines luxury, comfort, and natural beauty in a perfect harmony. Located just blocks from the HWY 23 boat access, this home offers exceptional recreational value that is sure to delight families who love to play and relax.
Home Details
Home Type
- Single Family
Est. Annual Taxes
- $12,610
Year Built
- Built in 2008
Lot Details
- 0.35 Acre Lot
- 100 Feet of Waterfront
- Lake Front
- Irregular Lot
Parking
- 2 Car Attached Garage
- Heated Garage
Home Design
- Log Siding
Interior Spaces
- 2,964 Sq Ft Home
- 2-Story Property
- 1 Fireplace
- Entrance Foyer
- Living Room
- Den
- Loft
- Lake Views
Kitchen
- Built-In Oven
- Range
- Microwave
- Dishwasher
Bedrooms and Bathrooms
- 3 Bedrooms
- Primary Bedroom on Main
Laundry
- Dryer
- Washer
Additional Features
- Porch
- Forced Air Heating and Cooling System
Community Details
- No Home Owners Association
Listing and Financial Details
- Assessor Parcel Number 270270240
Ownership History
Purchase Details
Home Financials for this Owner
Home Financials are based on the most recent Mortgage that was taken out on this home.Similar Homes in Spicer, MN
Home Values in the Area
Average Home Value in this Area
Purchase History
| Date | Buyer | Sale Price | Title Company |
|---|---|---|---|
| Sauer Bryan | $1,450,000 | -- |
Mortgage History
| Date | Status | Borrower | Loan Amount |
|---|---|---|---|
| Open | Sauer Bryan | $726,200 | |
| Previous Owner | Schemel D Robert D | $150,000 | |
| Previous Owner | Schemel D Robert D | $390,000 | |
| Previous Owner | Schemel D Robert | $417,000 | |
| Previous Owner | Schemel D Robert | $302,000 | |
| Previous Owner | Schemel D Robert | $417,000 | |
| Previous Owner | Schemel D Robert | $401,441 |
Property History
| Date | Event | Price | Change | Sq Ft Price |
|---|---|---|---|---|
| 10/23/2023 10/23/23 | Sold | $1,450,000 | -3.0% | $489 / Sq Ft |
| 09/13/2023 09/13/23 | Pending | -- | -- | -- |
| 09/07/2023 09/07/23 | For Sale | $1,495,000 | +3.1% | $504 / Sq Ft |
| 09/07/2023 09/07/23 | Off Market | $1,450,000 | -- | -- |
| 04/27/2023 04/27/23 | For Sale | $1,495,000 | -- | $504 / Sq Ft |
Tax History Compared to Growth
Tax History
| Year | Tax Paid | Tax Assessment Tax Assessment Total Assessment is a certain percentage of the fair market value that is determined by local assessors to be the total taxable value of land and additions on the property. | Land | Improvement |
|---|---|---|---|---|
| 2024 | $14,302 | $1,247,300 | $638,000 | $609,300 |
| 2023 | $12,610 | $1,172,800 | $600,000 | $572,800 |
| 2022 | $12,274 | $1,055,400 | $501,500 | $553,900 |
| 2021 | $13,506 | $889,300 | $441,000 | $448,300 |
| 2020 | $13,830 | $839,300 | $429,800 | $409,500 |
| 2019 | $13,562 | $867,500 | $456,700 | $410,800 |
| 2018 | $13,034 | $844,000 | $456,700 | $387,300 |
| 2017 | $13,714 | $829,800 | $456,700 | $373,100 |
| 2016 | $13,480 | $9,813 | $0 | $0 |
| 2015 | -- | $0 | $0 | $0 |
| 2014 | -- | $0 | $0 | $0 |
Agents Affiliated with this Home
-
Randy Ryan

Seller's Agent in 2023
Randy Ryan
RE/MAX
(320) 894-2831
45 Total Sales
-
Sara Melby Thomas

Buyer's Agent in 2023
Sara Melby Thomas
eXp Realty
(952) 913-2234
251 Total Sales
-
Kelly Brown

Buyer Co-Listing Agent in 2023
Kelly Brown
eXp Realty
(763) 416-1279
1,002 Total Sales
Map
Source: NorthstarMLS
MLS Number: 6361491
APN: 27-027-0240
- 14626 73rd St NE
- 7307 153rd Ave NE Unit Lot 18
- 15455 Old Mill Rd Unit 1
- 7478 158th Ave NE
- 6975 140th Ave NE
- 6844 140th Ave NE
- 337 Lake Ave N
- 5940 150th Ave NE
- 271 Lake Ave N
- 263 Lake Ave N
- 252 Miller St
- 403 Medayto Dr
- 8180 County Road 40 NE
- 277 Miller St
- 314 5th Ave
- 413 Main St
- 124 4th Ave
- 109 Harriet St
- 5288 (R24) 53rd St NE
- 5288 (R25) 53rd St NE
- 8135 N Shore Dr
- 8171 N Shore Dr
- 8207 N Shore Dr
- 8081 N Shore Dr
- 8027 N Shore Dr
- 8144 N Shore Dr
- 8243 N Shore Dr
- 8009 N Shore Dr
- 8307 N Shore Dr
- 8188 N Shore Dr
- 8315/8243 8315 8243 North Shore Dr
- 8315 N Shore Dr
- 8210 N Shore Dr
- 8018 N Shore Dr
- 8230 N Shore Dr
- 7997 N Shore Dr Unit 9
- 7997 N Shore Dr
- 8006 N Shore Dr
- 7995 N Shore Dr Unit 8
- 7995 N Shore Dr
