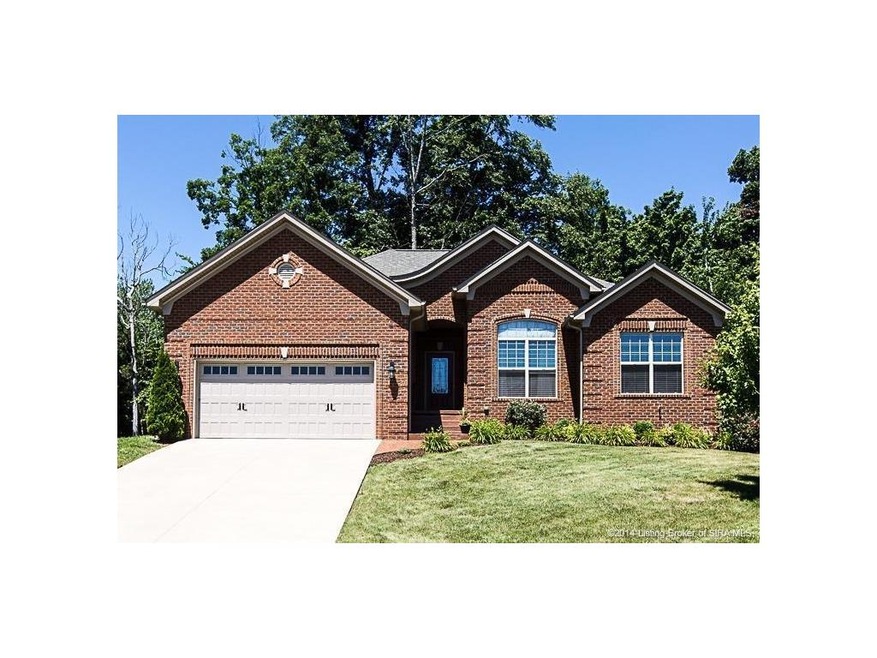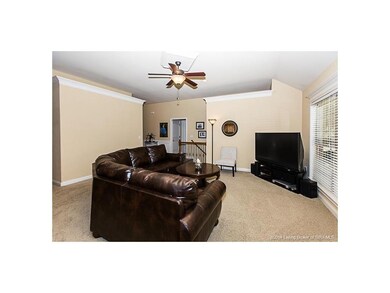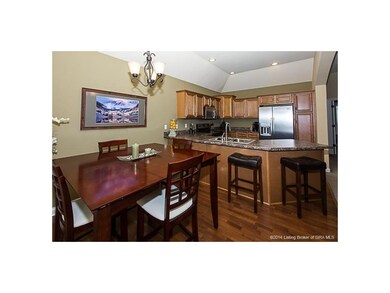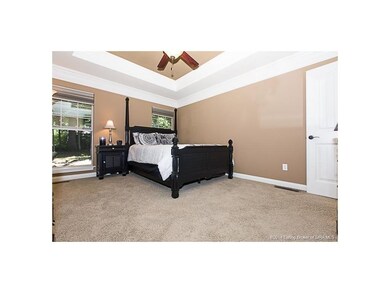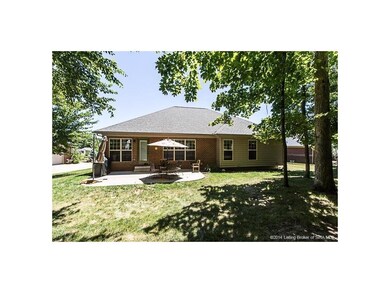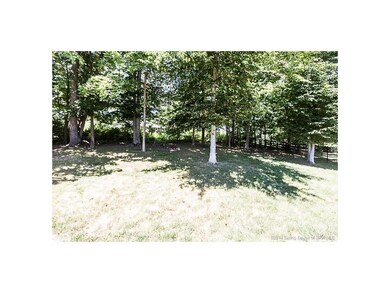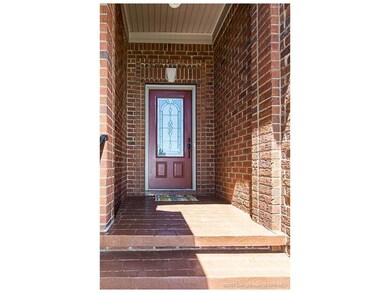
8136 Autumn Dr Georgetown, IN 47122
Estimated Value: $355,118 - $398,000
Highlights
- Open Floorplan
- Wooded Lot
- Park or Greenbelt View
- Georgetown Elementary School Rated A-
- Cathedral Ceiling
- Hydromassage or Jetted Bathtub
About This Home
As of July 2015Steal of a DEAL! Meticulously MAINTAINED, this all brick ranch is nestled up on a raised lot, looking over the subdivision. This home is located in FC SCHOOL district and is literally minutes from Georgetown elementary. Walk in to vaulted ceilings, split bedroom, gorgeous trim work, WIDE open floorplan, ARCHED framing, and large windows allowing lots of natural light, while enjoying the beautiful semi wooded lot! This home boasts a well equipped kitchen w/ eat in area, breakfast bar, tons of cabinets, and opens up to the family room. The master is very large w/ a HUGE walk in closet, and luxurious private bath! PLENTY of potential in the unfinished basement! It is waiting for your custom design and plumbed for FULL bath! Last but NOT least, the house STILL has 5 years left of an RWC WARRANTY! Don't miss this one! GREAT VALUE! Sq ft & rm sz appro
Last Listed By
Schuler Bauer Real Estate Services ERA Powered (N License #RB14043390 Listed on: 01/06/2015

Home Details
Home Type
- Single Family
Est. Annual Taxes
- $1,712
Year Built
- Built in 2009
Lot Details
- 0.37 Acre Lot
- Lot Dimensions are 84 x 134
- Landscaped
- Wooded Lot
HOA Fees
- $17 Monthly HOA Fees
Parking
- 2 Car Attached Garage
- Garage Door Opener
Home Design
- Poured Concrete
- Frame Construction
Interior Spaces
- 1,632 Sq Ft Home
- 1-Story Property
- Open Floorplan
- Cathedral Ceiling
- Ceiling Fan
- Blinds
- Entrance Foyer
- Family Room
- First Floor Utility Room
- Park or Greenbelt Views
Kitchen
- Eat-In Kitchen
- Breakfast Bar
- Oven or Range
- Microwave
- Dishwasher
- Disposal
Bedrooms and Bathrooms
- 3 Bedrooms
- Split Bedroom Floorplan
- Walk-In Closet
- Bathroom Rough-In
- 2 Full Bathrooms
- Hydromassage or Jetted Bathtub
Unfinished Basement
- Basement Fills Entire Space Under The House
- Sump Pump
Outdoor Features
- Patio
Utilities
- Central Air
- Heat Pump System
- Electric Water Heater
- Multiple Phone Lines
- Cable TV Available
Listing and Financial Details
- Assessor Parcel Number 220203300221000003
Ownership History
Purchase Details
Home Financials for this Owner
Home Financials are based on the most recent Mortgage that was taken out on this home.Purchase Details
Purchase Details
Home Financials for this Owner
Home Financials are based on the most recent Mortgage that was taken out on this home.Similar Homes in Georgetown, IN
Home Values in the Area
Average Home Value in this Area
Purchase History
| Date | Buyer | Sale Price | Title Company |
|---|---|---|---|
| Plank Meredith | -- | -- | |
| Sunderhaus Tonja | -- | -- | |
| Sunderhaus Tonja J | $199,900 | None Available | |
| Asb Llc | -- | None Available |
Mortgage History
| Date | Status | Borrower | Loan Amount |
|---|---|---|---|
| Open | Frazee Meredith | $15,088 | |
| Open | Frazee Meredith | $276,760 | |
| Closed | Plank Meredith | $202,142 | |
| Previous Owner | Asb Llc | $130,000 |
Property History
| Date | Event | Price | Change | Sq Ft Price |
|---|---|---|---|---|
| 07/10/2015 07/10/15 | Sold | $199,900 | 0.0% | $122 / Sq Ft |
| 04/25/2015 04/25/15 | Pending | -- | -- | -- |
| 01/06/2015 01/06/15 | For Sale | $199,900 | -- | $122 / Sq Ft |
Tax History Compared to Growth
Tax History
| Year | Tax Paid | Tax Assessment Tax Assessment Total Assessment is a certain percentage of the fair market value that is determined by local assessors to be the total taxable value of land and additions on the property. | Land | Improvement |
|---|---|---|---|---|
| 2024 | $2,611 | $281,700 | $45,100 | $236,600 |
| 2023 | $2,611 | $289,900 | $45,100 | $244,800 |
| 2022 | $2,765 | $285,400 | $45,100 | $240,300 |
| 2021 | $2,556 | $267,500 | $45,100 | $222,400 |
| 2020 | $2,512 | $270,000 | $45,100 | $224,900 |
| 2019 | $2,372 | $263,000 | $45,100 | $217,900 |
| 2018 | $2,391 | $262,900 | $45,100 | $217,800 |
| 2017 | $1,863 | $205,700 | $45,100 | $160,600 |
| 2016 | $1,742 | $205,700 | $45,100 | $160,600 |
| 2014 | $2,043 | $206,800 | $45,100 | $161,700 |
| 2013 | -- | $181,900 | $45,100 | $136,800 |
Agents Affiliated with this Home
-
Troy Stiller

Seller's Agent in 2015
Troy Stiller
Schuler Bauer Real Estate Services ERA Powered (N
(812) 987-6574
93 in this area
718 Total Sales
-
Tiffany Denison
T
Buyer Co-Listing Agent in 2015
Tiffany Denison
Lopp Real Estate Brokers
(502) 396-9996
3 in this area
22 Total Sales
Map
Source: Southern Indiana REALTORS® Association
MLS Number: 201500131
APN: 22-02-03-300-221.000-003
- 8126 Autumn Dr
- 7013 Dylan (Lot 418) Cir
- 9375 State Road 64
- 8056 Hudson Ln
- 9410 Wolfe Cemetery Rd
- 1 +/- AC Cooks Mill Rd
- 128 Walts Rd
- 0 Wolfe Cemetery Rd
- 7012 Dylan (Lot 405) Cir
- 9605 Cooks Mill Rd
- 7505 Evergreen Way
- 7418 Cove Way
- 1015 Oskin Dr
- 1029 Oskin Dr Unit 226
- 1031 Oskin Dr Unit 227
- 1026 Oskin Dr Unit 208
- 3886 Highland Lake Dr
- 8104 Zelpha Blvd
- 9002 Haylyn Ln
- 8550 Corydon Ridge Rd
- 8136 Autumn Dr
- 8138 Autumn Dr
- 8134 Autumn Dr
- 1810 Oakdale Ave
- 1812 Oakdale Ave
- 8133 Autumn Dr
- 8140 Autumn Dr
- 8132 Autumn Dr
- 1808 Oakdale Ave
- 8135 Autumn Dr
- 8173 Autumn Dr
- 8142 Autumn Dr
- 8130 Autumn Dr
- 1811 Oakdale Ave
- 8171 Autumn Dr
- 8137 Autumn Dr
- 1806 Oakdale Ave
- 1816 Oakdale Ave
- 8144 Autumn Dr
- 1809 Oakdale Ave
