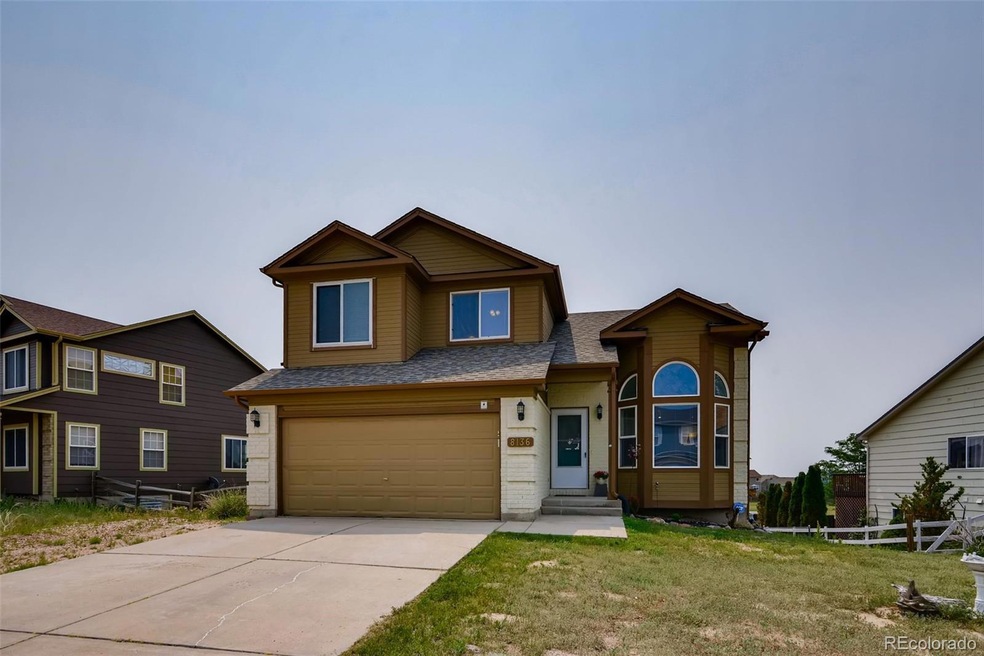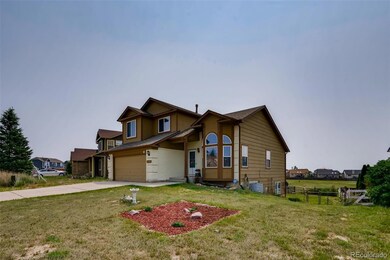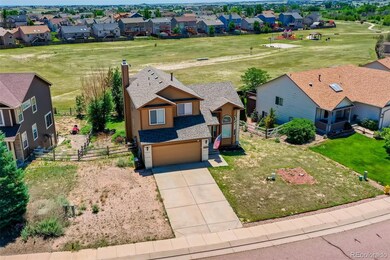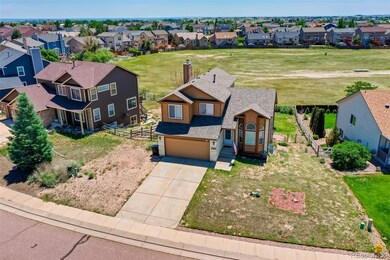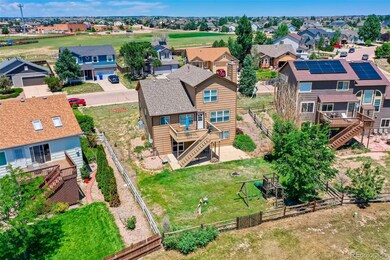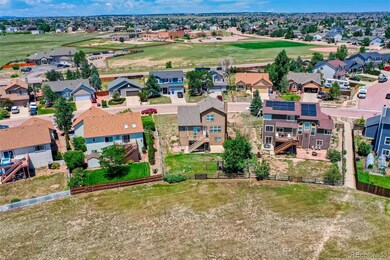
8136 Gladwater Rd Peyton, CO 80831
Falcon NeighborhoodEstimated Value: $445,000 - $474,000
Highlights
- Fitness Center
- Open Floorplan
- Vaulted Ceiling
- Primary Bedroom Suite
- Deck
- Wood Flooring
About This Home
As of September 2021Rare opportunity to own a 4BR/4BA home with finished walk-out basement that backs to open space!! Large open floor plan including spacious living room with large bay window, eat-in kitchen featuring stainless steel appliances and a pantry, and a family room with decorative wood wall and fireplace. This main level also includes a powder room and laundry, as well as walk-out access to a wonderful composite deck that overlooks the open space and park behind the home. Upstairs, on the back side of the home, you will find a master suite with spacious master bath and walk-in closet. The upper level also includes two other bedrooms and another full bathroom. The finished basement has ample flex space to meet your needs, including another bedroom, 3/4 bath, large family/rec room, and another large bonus room that includes a wet bar/kitchen area. Walk out the basement door to the patio that's covered by the deck above. The yard is fenced in the back with a gate out to the park, and both the front and back yards are ready for your landscaping creativity and love! The metro district fee includes access to pools and gyms at the community recreation centers. Check out the virtual tour at 8136GladwaterRoad.info
Last Agent to Sell the Property
Equity Colorado Real Estate License #100046964 Listed on: 08/05/2021

Last Buyer's Agent
PPAR Agent Non-REcolorado
NON MLS PARTICIPANT
Home Details
Home Type
- Single Family
Est. Annual Taxes
- $1,335
Year Built
- Built in 2000 | Remodeled
Lot Details
- 8,712 Sq Ft Lot
- Property fronts a private road
- Open Space
- Northwest Facing Home
- Property is Fully Fenced
- Level Lot
- Property is zoned RS-5000
HOA Fees
- $175 Monthly HOA Fees
Parking
- 2 Car Attached Garage
Home Design
- Frame Construction
- Composition Roof
Interior Spaces
- 2-Story Property
- Open Floorplan
- Wet Bar
- Vaulted Ceiling
- Ceiling Fan
- Wood Burning Fireplace
- Double Pane Windows
- Window Treatments
- Bay Window
- Family Room with Fireplace
Kitchen
- Eat-In Kitchen
- Self-Cleaning Oven
- Range
- Microwave
- Dishwasher
- Tile Countertops
- Disposal
Flooring
- Wood
- Carpet
- Laminate
Bedrooms and Bathrooms
- 4 Bedrooms
- Primary Bedroom Suite
- Walk-In Closet
Finished Basement
- Walk-Out Basement
- Basement Fills Entire Space Under The House
- 1 Bedroom in Basement
Home Security
- Carbon Monoxide Detectors
- Fire and Smoke Detector
Eco-Friendly Details
- Smoke Free Home
Outdoor Features
- Deck
- Patio
Schools
- Woodmen Hills Elementary School
- Falcon Middle School
- Falcon High School
Utilities
- Forced Air Heating and Cooling System
- Heating System Uses Natural Gas
- Natural Gas Connected
- Private Water Source
- Gas Water Heater
- Phone Available
- Cable TV Available
Listing and Financial Details
- Exclusions: Washer, Dryer, Basement Refrigerator (negotiable), Rolling Kitchen Island (negotiable)
- Assessor Parcel Number 43061-17-011
Community Details
Overview
- Association fees include sewer, water
- Woodmen Hills Metro Association, Phone Number (719) 495-2500
- Woodmen Hills Subdivision
- Greenbelt
Recreation
- Fitness Center
- Community Pool
Ownership History
Purchase Details
Home Financials for this Owner
Home Financials are based on the most recent Mortgage that was taken out on this home.Purchase Details
Home Financials for this Owner
Home Financials are based on the most recent Mortgage that was taken out on this home.Purchase Details
Home Financials for this Owner
Home Financials are based on the most recent Mortgage that was taken out on this home.Purchase Details
Home Financials for this Owner
Home Financials are based on the most recent Mortgage that was taken out on this home.Purchase Details
Home Financials for this Owner
Home Financials are based on the most recent Mortgage that was taken out on this home.Purchase Details
Home Financials for this Owner
Home Financials are based on the most recent Mortgage that was taken out on this home.Purchase Details
Similar Homes in Peyton, CO
Home Values in the Area
Average Home Value in this Area
Purchase History
| Date | Buyer | Sale Price | Title Company |
|---|---|---|---|
| Dison Kenneth W | $425,000 | Heritage Title Company | |
| Thomas Leslie Arthur | $287,500 | Stewart Title | |
| Sangwin Allen R | $180,000 | None Available | |
| Federal National Mortgage Association | -- | None Available | |
| Bratton Daniel L | $190,000 | -- | |
| Cox Matthew S | $176,351 | Land Title | |
| Elite Properties Of America Inc | $100,000 | Land Title |
Mortgage History
| Date | Status | Borrower | Loan Amount |
|---|---|---|---|
| Open | Dison Kenneth W | $403,750 | |
| Previous Owner | Thomas Leslie Arthur | $247,500 | |
| Previous Owner | Sangwin Allen R | $144,000 | |
| Previous Owner | Bratton Daniel L | $187,129 | |
| Previous Owner | Bratton Daniel L | $72,873 | |
| Previous Owner | Bratton Daniel L | $180,000 | |
| Previous Owner | Bratton Daniel L | $45,000 | |
| Previous Owner | Bratton Daniel L | $187,064 | |
| Previous Owner | Cox Matthew S | $141,080 |
Property History
| Date | Event | Price | Change | Sq Ft Price |
|---|---|---|---|---|
| 09/08/2021 09/08/21 | Sold | $425,000 | +2.4% | $165 / Sq Ft |
| 08/08/2021 08/08/21 | Pending | -- | -- | -- |
| 08/05/2021 08/05/21 | For Sale | $415,000 | -- | $161 / Sq Ft |
Tax History Compared to Growth
Tax History
| Year | Tax Paid | Tax Assessment Tax Assessment Total Assessment is a certain percentage of the fair market value that is determined by local assessors to be the total taxable value of land and additions on the property. | Land | Improvement |
|---|---|---|---|---|
| 2024 | $1,834 | $31,140 | $4,700 | $26,440 |
| 2023 | $1,834 | $31,140 | $4,700 | $26,440 |
| 2022 | $1,515 | $21,820 | $3,840 | $17,980 |
| 2021 | $1,576 | $22,450 | $3,950 | $18,500 |
| 2020 | $1,335 | $18,930 | $3,580 | $15,350 |
| 2019 | $1,323 | $18,930 | $3,580 | $15,350 |
| 2018 | $1,043 | $14,670 | $3,280 | $11,390 |
| 2017 | $955 | $14,670 | $3,280 | $11,390 |
| 2016 | $960 | $14,550 | $3,620 | $10,930 |
| 2015 | $961 | $14,550 | $3,620 | $10,930 |
| 2014 | $889 | $13,220 | $3,340 | $9,880 |
Agents Affiliated with this Home
-
Andrew Mathews

Seller's Agent in 2021
Andrew Mathews
Equity Colorado Real Estate
(303) 829-4330
2 in this area
40 Total Sales
-
P
Buyer's Agent in 2021
PPAR Agent Non-REcolorado
NON MLS PARTICIPANT
Map
Source: REcolorado®
MLS Number: 9169093
APN: 43061-17-011
- 7884 Gladwater Rd
- 12572 Catch Pen Rd
- 7751 Tompkins Rd
- 7959 Buschborn Rd
- 8417 Tibbs Rd
- 8318 Ivory Loop
- 7841 Fort Smith Rd
- 7624 Greenough Rd
- 7566 Stephenville Rd
- 7547 Stephenville Rd
- 7511 Coffee Rd
- 7531 Greenough Rd
- 8534 Saddleman Rd
- 7682 Capel Point
- 7689 Sniktau Point
- 8380 Tallman Rd
- 11844 Pei Grove
- 11856 Gorman Grove
- 7526 Gallard Heights
- 13005 Cottontail Dr
- 8136 Gladwater Rd
- 8160 Gladwater Rd
- 8112 Gladwater Rd
- 8184 Gladwater Rd
- 8088 Gladwater Rd
- 8196 Gladwater Rd
- 8159 Gladwater Rd
- 8123 Gladwater Rd
- 8111 Gladwater Rd
- 8076 Gladwater Rd
- 8171 Gladwater Rd
- 8208 Gladwater Rd
- 8183 Gladwater Rd
- 8052 Gladwater Rd
- 8087 Gladwater Rd
- 8195 Gladwater Rd
- 8024 Oliver Rd
- 8220 Gladwater Rd
- 8207 Gladwater Rd
- 8075 Gladwater Rd
