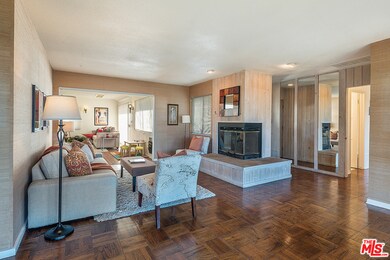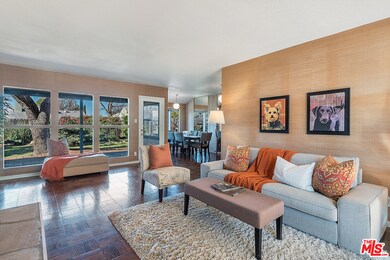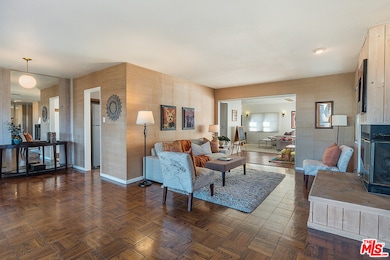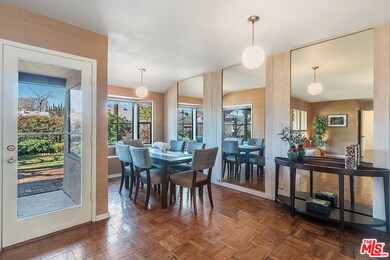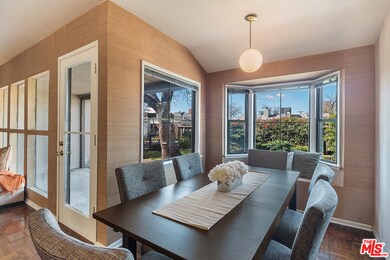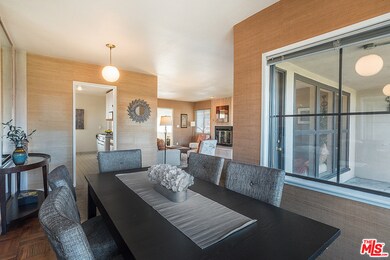
8137 Bianca Ave Northridge, CA 91325
Lake Balboa NeighborhoodHighlights
- Open Floorplan
- Midcentury Modern Architecture
- Wood Flooring
- Valley Academy of Arts & Sciences Rated A-
- Property is near public transit
- Lawn
About This Home
As of April 2019Sweet and sunny mid-century gem located in the great city of Northridge. This light-filled home features an open-concept living room and dining area with beautiful parquet wood floors, fireplace and a wall of windows that seamlessly blend indoor and outdoor spaces. A spacious den with en-suite half bathroom could double as an art studio, play room or home theater! This space leads to a galley kitchen which exudes vintage charm and provides plenty of cabinets for storage. When it is time to unwind, this dreamy abode offers 3 bedrooms that share a full bath, complete with tub and separate shower enclosure.The private backyard is an entertainer's dream! The covered patio is the perfect spot to BBQ; or dine underneath the gazebo in the serene, Japanese garden inspired setting. There is even a flat grassy lawn for playtime or relaxing in the California sunshine! Conveniently located near shopping, dining and services, come see how this unique property will inspire you.
Last Agent to Sell the Property
Estate Properties License #01344207 Listed on: 02/20/2019
Home Details
Home Type
- Single Family
Est. Annual Taxes
- $7,642
Year Built
- Built in 1951
Lot Details
- 5,999 Sq Ft Lot
- Fenced Yard
- Lawn
- Back and Front Yard
- Property is zoned LAR1
Home Design
- Midcentury Modern Architecture
- Cosmetic Repairs Needed
Interior Spaces
- 1,618 Sq Ft Home
- 1-Story Property
- Open Floorplan
- Living Room with Fireplace
- Dining Area
- Den
- Laundry Room
Kitchen
- Galley Kitchen
- Gas Oven
- Range<<rangeHoodToken>>
- Dishwasher
- Tile Countertops
Flooring
- Wood
- Parquet
- Vinyl
Bedrooms and Bathrooms
- 3 Bedrooms
- Powder Room
- <<tubWithShowerToken>>
Parking
- 2 Parking Spaces
- 1 Carport Space
- Driveway
Utilities
- Central Heating and Cooling System
- Sewer in Street
Additional Features
- Covered patio or porch
- Property is near public transit
Community Details
- No Home Owners Association
Listing and Financial Details
- Assessor Parcel Number 2201-013-019
Ownership History
Purchase Details
Home Financials for this Owner
Home Financials are based on the most recent Mortgage that was taken out on this home.Purchase Details
Similar Homes in the area
Home Values in the Area
Average Home Value in this Area
Purchase History
| Date | Type | Sale Price | Title Company |
|---|---|---|---|
| Grant Deed | $563,000 | Progressive Title Co Inc | |
| Interfamily Deed Transfer | -- | -- |
Mortgage History
| Date | Status | Loan Amount | Loan Type |
|---|---|---|---|
| Open | $150,000 | Credit Line Revolving | |
| Open | $441,700 | New Conventional | |
| Closed | $451,200 | New Conventional | |
| Closed | $450,176 | New Conventional |
Property History
| Date | Event | Price | Change | Sq Ft Price |
|---|---|---|---|---|
| 07/18/2025 07/18/25 | For Sale | $895,000 | +59.0% | $553 / Sq Ft |
| 04/09/2019 04/09/19 | Sold | $562,720 | 0.0% | $348 / Sq Ft |
| 03/09/2019 03/09/19 | Pending | -- | -- | -- |
| 03/04/2019 03/04/19 | Off Market | $562,720 | -- | -- |
| 02/20/2019 02/20/19 | For Sale | $520,000 | -- | $321 / Sq Ft |
Tax History Compared to Growth
Tax History
| Year | Tax Paid | Tax Assessment Tax Assessment Total Assessment is a certain percentage of the fair market value that is determined by local assessors to be the total taxable value of land and additions on the property. | Land | Improvement |
|---|---|---|---|---|
| 2024 | $7,642 | $615,391 | $492,358 | $123,033 |
| 2023 | $7,495 | $603,325 | $482,704 | $120,621 |
| 2022 | $7,147 | $591,496 | $473,240 | $118,256 |
| 2021 | $7,056 | $579,899 | $463,961 | $115,938 |
| 2019 | $5,938 | $66,224 | $26,127 | $40,097 |
| 2018 | $870 | $64,926 | $25,615 | $39,311 |
| 2016 | $809 | $62,407 | $24,621 | $37,786 |
| 2015 | $798 | $61,471 | $24,252 | $37,219 |
| 2014 | $809 | $60,267 | $23,777 | $36,490 |
Agents Affiliated with this Home
-
John Podhor

Seller's Agent in 2025
John Podhor
Compass
(323) 592-9750
145 Total Sales
-
Katie Crain

Seller Co-Listing Agent in 2025
Katie Crain
Compass
(310) 502-2312
149 Total Sales
-
Elizabeth Marquart

Seller's Agent in 2019
Elizabeth Marquart
RE/MAX
(818) 493-5308
5 in this area
90 Total Sales
Map
Source: The MLS
MLS Number: 19-434230
APN: 2201-013-019
- 17528 Willard St
- 17506 Lorne St
- 17508 Strathern St
- 8400 Encino Ave
- 17216 Lorne St
- 17437 Chase St
- 17262 Chase St
- 7938 Ostrom Ave
- 17829 Burton St
- 7947 Amestoy Ave
- 8136 Genesta Ave
- 7903 Amestoy Ave
- 17061 Roscoe Blvd Unit 6
- 17053 Roscoe Blvd Unit 3
- 17151 Roscoe Blvd Unit 21
- 17151 Roscoe Blvd Unit 9
- 8300 Zelzah Ave
- 17533 Raymer St
- 8243 Burton Place
- 8110 Lesner Ave

