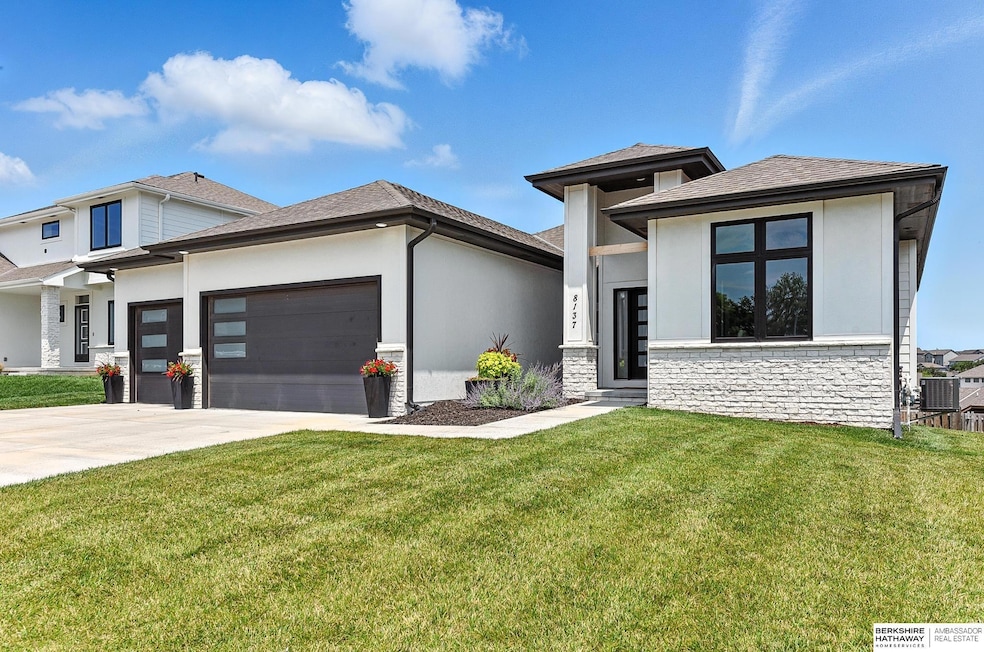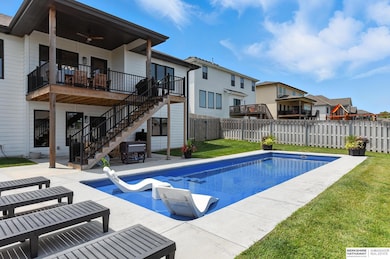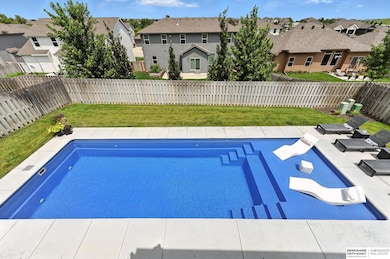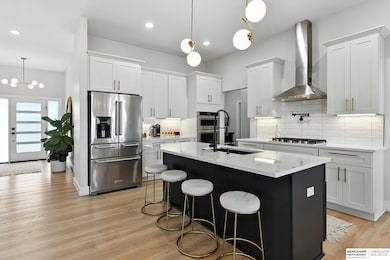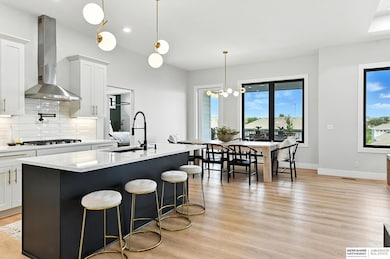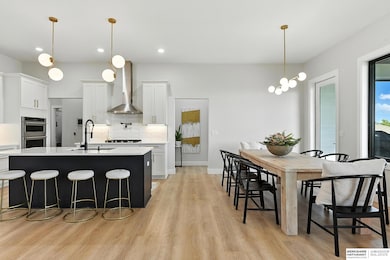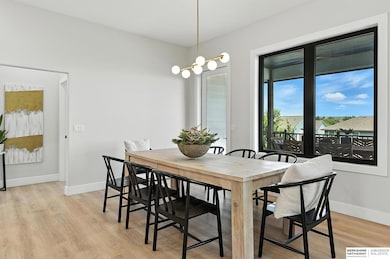8137 S 197th Ave Gretna, NE 68028
Estimated payment $4,891/month
Highlights
- In Ground Pool
- Deck
- Ranch Style House
- Whitetail Creek Elementary School Rated A-
- Great Room with Fireplace
- Ceiling height of 9 feet or more
About This Home
Welcome to this exceptional ranch in Gretna's Remington Ridge, where modern luxury meets everyday comfort. Built in 2021, it offers over 3,300 square feet of quality craftsmanship with 2x6 construction, soaring 10' ceilings, and designer finishes and lighting throughout. The chef's kitchen boasts quartz counters, soft-close cabinetry, walk-in pantry, and high end appliances with gas range and pot filler. The main level includes a spacious primary suite with spa-like bath, 2 additional bedrooms, and convenient laundry. The finished lower level expands your options for recreation, guests, and a home gym. The real show stopper? Your own private backyard retreat featuring a heated fiberglass pool - perfectly built with a luxurious Baja shelf - and complete with a self-regulating system that keeps chemical levels perfectly balanced for a truly low maintenance experience. Composite covered deck, full privacy fence, 3-car garage & $50K+ in upgrades complete this rare find near Gretna schools.
Home Details
Home Type
- Single Family
Est. Annual Taxes
- $11,065
Year Built
- Built in 2022
Lot Details
- 8,870 Sq Ft Lot
- Lot Dimensions are 67.2 x 132.0
- Property is Fully Fenced
- Wood Fence
- Sprinkler System
HOA Fees
- $8 Monthly HOA Fees
Parking
- 3 Car Attached Garage
- Garage Door Opener
Home Design
- Ranch Style House
- Composition Roof
- Cement Siding
- Concrete Perimeter Foundation
- Stone
Interior Spaces
- Wet Bar
- Ceiling height of 9 feet or more
- Ceiling Fan
- Electric Fireplace
- Window Treatments
- Great Room with Fireplace
- 2 Fireplaces
- Dining Area
- Recreation Room with Fireplace
- Home Gym
Kitchen
- Walk-In Pantry
- Double Oven
- Cooktop
- Microwave
- Dishwasher
- Disposal
Flooring
- Wall to Wall Carpet
- Ceramic Tile
- Luxury Vinyl Plank Tile
- Luxury Vinyl Tile
Bedrooms and Bathrooms
- 4 Bedrooms
- Walk-In Closet
- Dual Sinks
Laundry
- Dryer
- Washer
Partially Finished Basement
- Walk-Out Basement
- Sump Pump
- Basement Windows
- Basement Window Egress
Outdoor Features
- In Ground Pool
- Deck
- Patio
- Porch
Location
- City Lot
Schools
- Whitetail Creek Elementary School
- Giles Creek Middle School
- Gretna East High School
Utilities
- Forced Air Heating and Cooling System
- Heating System Uses Natural Gas
- Water Softener
Community Details
- Association fees include common area maintenance
- Remington Ridge Subdivision
Listing and Financial Details
- Assessor Parcel Number 011606131
Map
Home Values in the Area
Average Home Value in this Area
Tax History
| Year | Tax Paid | Tax Assessment Tax Assessment Total Assessment is a certain percentage of the fair market value that is determined by local assessors to be the total taxable value of land and additions on the property. | Land | Improvement |
|---|---|---|---|---|
| 2025 | $11,065 | $556,109 | $69,500 | $486,609 |
| 2024 | $11,767 | $549,366 | $66,500 | $482,866 |
| 2023 | $11,767 | $490,646 | $64,300 | $426,346 |
| 2022 | $2,626 | $101,300 | $64,300 | $37,000 |
| 2021 | $1,072 | $40,509 | $40,509 | $0 |
| 2020 | $1,076 | $39,690 | $39,690 | $0 |
Property History
| Date | Event | Price | List to Sale | Price per Sq Ft | Prior Sale |
|---|---|---|---|---|---|
| 09/23/2025 09/23/25 | For Sale | $750,000 | +26.9% | $221 / Sq Ft | |
| 06/16/2022 06/16/22 | Sold | $591,190 | +4.6% | $181 / Sq Ft | View Prior Sale |
| 03/23/2022 03/23/22 | Pending | -- | -- | -- | |
| 02/14/2022 02/14/22 | Price Changed | $565,000 | +3.7% | $173 / Sq Ft | |
| 12/13/2021 12/13/21 | For Sale | $544,900 | -- | $167 / Sq Ft |
Purchase History
| Date | Type | Sale Price | Title Company |
|---|---|---|---|
| Warranty Deed | $592,000 | None Listed On Document |
Mortgage History
| Date | Status | Loan Amount | Loan Type |
|---|---|---|---|
| Open | $561,630 | New Conventional |
Source: Great Plains Regional MLS
MLS Number: 22527131
APN: 011606131
- 19752 Greenleaf Cir
- 8118 S 196th St
- 8205 S 196th St
- 8147 S 198th St
- 19801 Greenleaf St
- 19805 Greenleaf St
- 8007 S 198th St
- 19809 Greenleaf St
- 19813 Greenleaf St
- 19817 Greenleaf St
- Rocklin Plan at Remington West - Remington West CH
- Carlton PV Plan at Remington West - Remington West CH
- Fraser Plan at Remington West
- Jordan Plan at Remington West - Remington West CH
- Del Ray Plan at Remington West - Remington West CH
- Sheridan Plan at Remington West - Remington West CH
- Sheridan EXP Plan at Remington West - Remington West CH
- Concord Exp Plan at Remington West - Remington West CH
- Concord Plan at Remington West - Remington West CH
- Madera Plan at Remington West
- 19224 Olive Plaza
- 6601 S 194th Terrace Plaza
- 7822 S 184th Ave
- 6720 S 191st St
- 19156 Drexel Cir
- 6711 S 206th Plaza
- 18217 Cary St
- 6249 Coventry Dr
- 10919 S 197th St
- 10816 S 204th Avenue Cir
- 18908 T Cir
- 5575 S 206th Ct
- 5135 S 195th Cir
- 20856 South Plaza
- 5002 S 202nd Ave
- 18683 Oakmont Dr
- 20222 Glenmore Dr
- 21702 Hampton Dr
- 4910 S 209th Ct
- 17801 Cypress Dr
