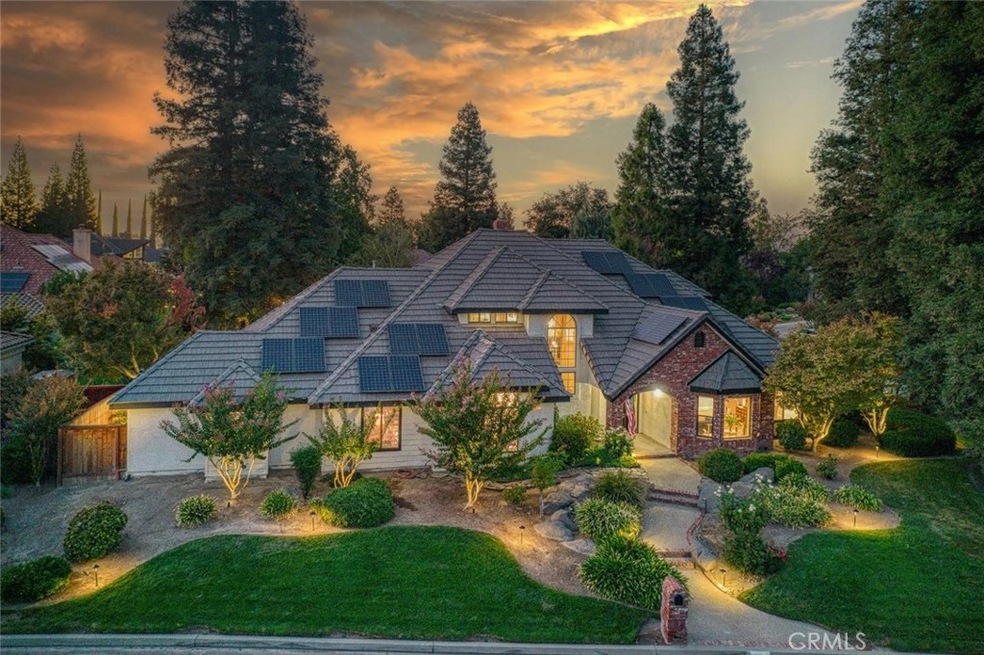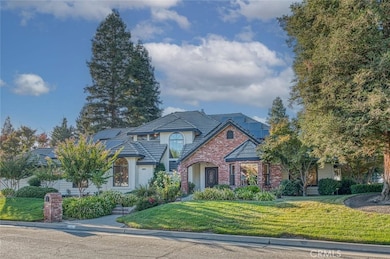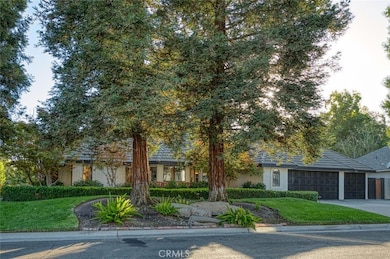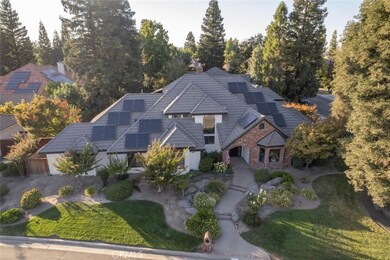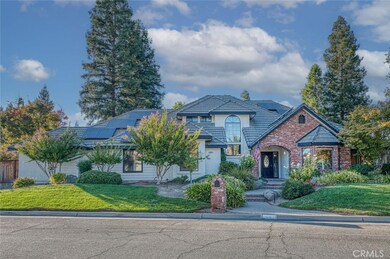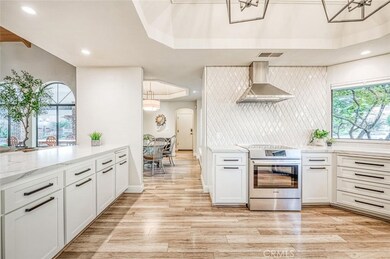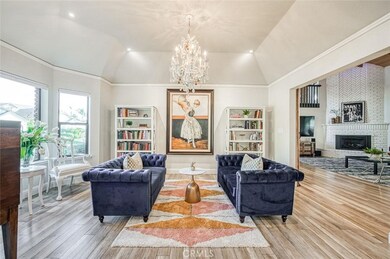
814 E Ridgecrest Dr Fresno, CA 93730
Woodward Park NeighborhoodHighlights
- Fitness Center
- Private Pool
- Clubhouse
- Valley Oak Elementary School Rated A
- Community Lake
- Hydromassage or Jetted Bathtub
About This Home
As of November 2024This stunning, updated custom-built home in the Woodward Lake Subdivision, within the Clovis West High School area, sits on a generous lot featuring a gorgeous pool and outdoor pavilion ideal for entertaining. The main floor offers a spacious layout with four bedrooms, including the primary suite, along with a great room, formal dining, living room, and breakfast nook. The remodeled kitchen (2019) boasts modern finishes, while updates throughout the home include fresh paint, new carpet, and upgraded lighting and ceiling fans. The only upstairs space is a loft, providing privacy and versatility. Outdoors, the professionally landscaped yard features new plants, an updated irrigation system, and exterior lighting to enhance the backyard retreat. The three-car garage includes new door openers and a hot water heater. Energy-efficient features such as an owned solar system (2021) and a new fireplace insert (2022) add to the home's practicality. In addition to the beautiful property, you can enjoy Woodward Lake's excellent recreational amenities, including a 2.25-mile walk around the lake, a clubhouse, fitness center, Jr. Olympic pool, tennis and basketball courts, a beach area, playground, and great fishing and boating from the association docks. Minutes from the Lewis S. Eaton Trail, top Clovis schools, golf courses, restaurants, and shopping, this home perfectly blends luxury and convenience. Woodward Lake is a wonderful place to call home!
Last Agent to Sell the Property
Realty Concepts, Ltd Brokerage Email: SarahHedrickRealtor@gmail.com License #01371742

Home Details
Home Type
- Single Family
Est. Annual Taxes
- $10,597
Year Built
- Built in 1991
Lot Details
- 10,000 Sq Ft Lot
- Landscaped
- Corner Lot
HOA Fees
- $92 Monthly HOA Fees
Parking
- 3 Car Attached Garage
Home Design
- Tile Roof
Interior Spaces
- 3,160 Sq Ft Home
- 2-Story Property
- Family Room with Fireplace
- Great Room
- Home Office
- Loft
- Game Room
- Laundry Room
Kitchen
- Breakfast Bar
- Walk-In Pantry
- Dishwasher
- Disposal
Bedrooms and Bathrooms
- 4 Main Level Bedrooms
- Hydromassage or Jetted Bathtub
- Bathtub with Shower
- Walk-in Shower
Outdoor Features
- Private Pool
- Exterior Lighting
Utilities
- Central Heating and Cooling System
Listing and Financial Details
- Tax Lot 38
- Tax Tract Number 4000
- Assessor Parcel Number 57625404S
Community Details
Overview
- Association Phone (559) 555-1212
- Community Lake
Amenities
- Clubhouse
Recreation
- Tennis Courts
- Fitness Center
- Community Pool
Ownership History
Purchase Details
Home Financials for this Owner
Home Financials are based on the most recent Mortgage that was taken out on this home.Purchase Details
Home Financials for this Owner
Home Financials are based on the most recent Mortgage that was taken out on this home.Purchase Details
Home Financials for this Owner
Home Financials are based on the most recent Mortgage that was taken out on this home.Purchase Details
Home Financials for this Owner
Home Financials are based on the most recent Mortgage that was taken out on this home.Map
Similar Homes in Fresno, CA
Home Values in the Area
Average Home Value in this Area
Purchase History
| Date | Type | Sale Price | Title Company |
|---|---|---|---|
| Grant Deed | $997,000 | Chicago Title | |
| Grant Deed | $997,000 | Chicago Title | |
| Grant Deed | $875,000 | New Title Company Name | |
| Grant Deed | $629,000 | Chicago Title Company | |
| Grant Deed | $489,000 | Fidelity National Title Co |
Mortgage History
| Date | Status | Loan Amount | Loan Type |
|---|---|---|---|
| Open | $797,600 | New Conventional | |
| Closed | $797,600 | New Conventional | |
| Previous Owner | $504,000 | New Conventional | |
| Previous Owner | $479,000 | New Conventional | |
| Previous Owner | $471,750 | New Conventional | |
| Previous Owner | $500,000 | Unknown | |
| Previous Owner | $405,000 | Fannie Mae Freddie Mac | |
| Previous Owner | $322,700 | Balloon | |
| Previous Owner | $274,700 | Stand Alone First | |
| Previous Owner | $275,000 | Stand Alone First | |
| Previous Owner | $50,000 | Credit Line Revolving | |
| Previous Owner | $276,000 | Unknown |
Property History
| Date | Event | Price | Change | Sq Ft Price |
|---|---|---|---|---|
| 11/18/2024 11/18/24 | Sold | $997,000 | +2.3% | $316 / Sq Ft |
| 10/02/2024 10/02/24 | Pending | -- | -- | -- |
| 09/29/2024 09/29/24 | For Sale | $975,000 | +11.4% | $309 / Sq Ft |
| 08/18/2022 08/18/22 | Sold | $875,000 | +2.9% | $277 / Sq Ft |
| 07/19/2022 07/19/22 | Pending | -- | -- | -- |
| 07/16/2022 07/16/22 | For Sale | $850,000 | +35.1% | $269 / Sq Ft |
| 11/30/2018 11/30/18 | Sold | $629,000 | 0.0% | $199 / Sq Ft |
| 10/19/2018 10/19/18 | Pending | -- | -- | -- |
| 10/02/2018 10/02/18 | For Sale | $629,000 | -- | $199 / Sq Ft |
Tax History
| Year | Tax Paid | Tax Assessment Tax Assessment Total Assessment is a certain percentage of the fair market value that is determined by local assessors to be the total taxable value of land and additions on the property. | Land | Improvement |
|---|---|---|---|---|
| 2023 | $10,597 | $875,000 | $215,000 | $660,000 |
| 2022 | $7,977 | $661,189 | $157,676 | $503,513 |
| 2021 | $7,753 | $648,226 | $154,585 | $493,641 |
| 2020 | $7,721 | $641,580 | $153,000 | $488,580 |
| 2019 | $7,569 | $629,000 | $150,000 | $479,000 |
| 2018 | $6,609 | $551,200 | $159,000 | $392,200 |
| 2017 | $6,247 | $520,000 | $150,000 | $370,000 |
| 2016 | $5,739 | $485,000 | $150,000 | $335,000 |
| 2015 | $6,603 | $557,400 | $185,800 | $371,600 |
| 2014 | $6,186 | $522,000 | $174,000 | $348,000 |
Source: California Regional Multiple Listing Service (CRMLS)
MLS Number: SC24202023
APN: 576-254-04S
- 10779 N Hampshire Dr
- 10691 N Coronado Cir
- 851 E Country View Cir
- 10717 N Bunkerhill Dr
- 1026 E Carnoustie Ave
- 810 E Country View Cir
- 529 E Chesapeake Cir
- 10521 N Doheny Dr
- 565 E Chesapeake Cir
- 10250 N Quail Run Dr
- 20164 Hazelwood Ln
- 19733 Goldfield Ln
- 10640 N Old Course Dr
- 777 E Wood Duck Cir
- 816 E Mockingbird Ln
- 11024 N Via Grigia Way
- 1383 E Via Azzurra Way
- 1370 E Via Dorata Way
- 10167 N Ponderosa Dr
- 10142 N Heather Dr
