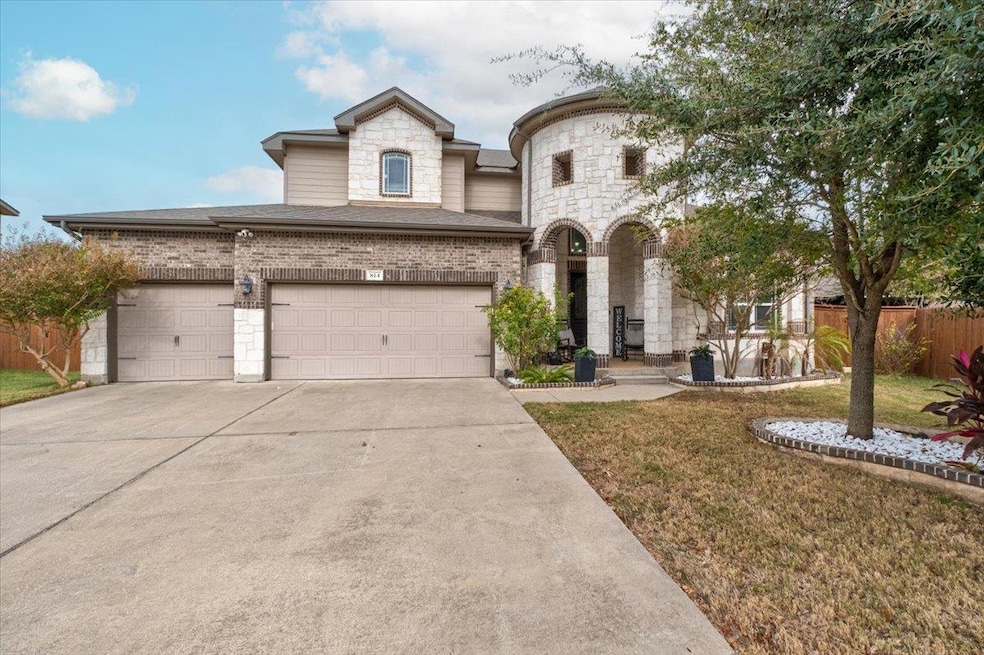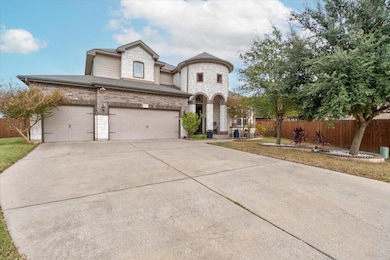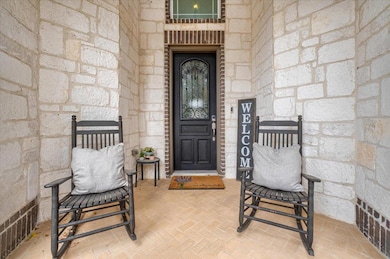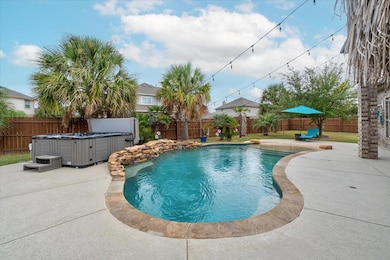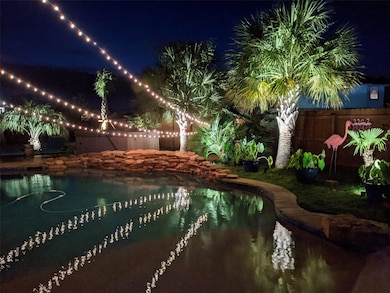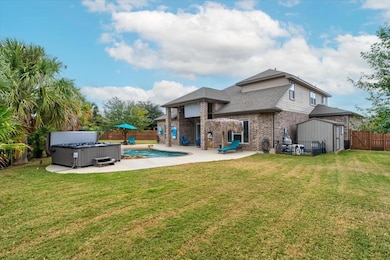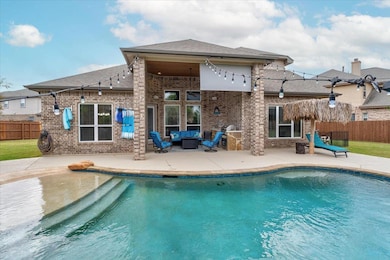814 Jesse Trail San Marcos, TX 78666
Blanco River District NeighborhoodEstimated payment $3,996/month
Highlights
- In Ground Pool
- 0.31 Acre Lot
- Wooded Lot
- Jack C Hays High School Rated A-
- Open Floorplan
- Wood Flooring
About This Home
Stunning 4-Bedroom Home with Gorgeous "beach-entry" Pool and backyard oasis on a Spacious Cul-de-Sac Lot! Featuring 3,013 sq ft of living space, this residence blends modern design 4 total bedrooms – primary suite conveniently on the main level, and 3 bathrooms (2 full, 1 half). 3.5-car oversized garage with front-facing access (total parking for 5). Sparkling in-ground, private pool, and additional outdoor spa for year-round enjoyment. Beautifully landscaped lot with native plants, mature trees, and in-ground sprinklers. The lovely open floor plan features natural woodwork and abundant natural light. Breathtaking, modern kitchen showcases granite counters, island/breakfast bar, stainless steel appliances, built-in gas oven, gas cooktop, and both dining and breakfast areas. Architectural touches including tray ceilings and stylish finishes throughout. Contact me for details!
Listing Agent
Keller Williams Realty Brokerage Email: kerriespinoza@kw.com License #0675255 Listed on: 11/21/2025

Home Details
Home Type
- Single Family
Est. Annual Taxes
- $11,121
Year Built
- Built in 2015
Lot Details
- 0.31 Acre Lot
- Cul-De-Sac
- Northeast Facing Home
- Back Yard Fenced
- Landscaped
- Native Plants
- Wooded Lot
HOA Fees
- $42 Monthly HOA Fees
Parking
- 3 Car Garage
- Front Facing Garage
Home Design
- Brick Exterior Construction
- Slab Foundation
- Composition Roof
- Stone Siding
- HardiePlank Type
Interior Spaces
- 3,013 Sq Ft Home
- 2-Story Property
- Open Floorplan
- Woodwork
- Tray Ceiling
- Ceiling Fan
- Gas Fireplace
- Double Pane Windows
- Blinds
- Window Screens
- Family Room with Fireplace
- Dining Area
- Home Office
- Neighborhood Views
Kitchen
- Breakfast Area or Nook
- Breakfast Bar
- Built-In Gas Oven
- Gas Cooktop
- Microwave
- Dishwasher
- Stainless Steel Appliances
- Kitchen Island
- Granite Countertops
- Disposal
Flooring
- Wood
- Carpet
- Tile
Bedrooms and Bathrooms
- 4 Bedrooms | 2 Main Level Bedrooms
- Primary Bedroom on Main
- Walk-In Closet
- 3 Full Bathrooms
- Soaking Tub
- Separate Shower
Outdoor Features
- In Ground Pool
- Covered Patio or Porch
- Outdoor Kitchen
- Pergola
- Outdoor Gas Grill
- Rain Gutters
Schools
- Blanco Vista Elementary School
- Laura B Wallace Middle School
- Jack C Hays High School
Utilities
- Central Heating and Cooling System
- Natural Gas Connected
- Cable TV Available
Listing and Financial Details
- Assessor Parcel Number 110629000A022002
- Tax Block A
Community Details
Overview
- Association fees include common area maintenance
- Blanco Vista HOA
- Blanco Vista Tr Q Sec 3 Subdivision
Recreation
- Community Playground
- Community Pool
- Trails
Map
Home Values in the Area
Average Home Value in this Area
Tax History
| Year | Tax Paid | Tax Assessment Tax Assessment Total Assessment is a certain percentage of the fair market value that is determined by local assessors to be the total taxable value of land and additions on the property. | Land | Improvement |
|---|---|---|---|---|
| 2025 | $10,068 | $503,470 | $81,420 | $422,050 |
| 2024 | $10,068 | $513,273 | $88,500 | $464,260 |
| 2023 | $10,107 | $466,612 | $88,500 | $451,820 |
| 2022 | $9,996 | $424,193 | $75,000 | $452,840 |
| 2021 | $9,732 | $385,630 | $54,600 | $331,030 |
| 2020 | $8,690 | $359,330 | $54,600 | $304,730 |
| 2019 | $9,896 | $367,862 | $31,500 | $339,240 |
| 2018 | $9,021 | $334,420 | $31,500 | $302,920 |
| 2017 | $9,265 | $352,280 | $31,500 | $320,780 |
| 2016 | $6,381 | $242,620 | $31,500 | $211,120 |
| 2015 | -- | $23,630 | $23,630 | $0 |
Property History
| Date | Event | Price | List to Sale | Price per Sq Ft |
|---|---|---|---|---|
| 11/21/2025 11/21/25 | For Sale | $575,000 | -- | $191 / Sq Ft |
Purchase History
| Date | Type | Sale Price | Title Company |
|---|---|---|---|
| Vendors Lien | -- | None Available |
Mortgage History
| Date | Status | Loan Amount | Loan Type |
|---|---|---|---|
| Open | $282,390 | New Conventional |
Source: Unlock MLS (Austin Board of REALTORS®)
MLS Number: 7506259
APN: R141578
- 913 Overcup Dr
- 660 Blue Oak Blvd
- 2836 Jacob Ln
- 234 Rock Bluff Ln
- Llano Plan at Blanco Vista
- Hamilton Plan at Blanco Vista
- San Saba Plan at Blanco Vista
- 765 Blue Oak Blvd
- 133 Alba Ave
- 126 Preston Trail
- 634 Irvin Dr
- 226 Pincea Place
- 140 Witchhazel Way
- 229 Blue Oak Blvd
- 130 Farm House Rd
- 2924 Brand Iron Dr
- 228 Durata
- 410 Easton Dr
- 2939 Brand Iron Dr
- 2916 Brand Iron Dr
- 612 Blue Oak Blvd
- 116 Alba Ave
- 744 Blue Oak Blvd
- 126 Preston Trail
- 138 Preston Trail
- 137 Preston Trail
- 130 Farm House Rd
- 129 Blue Oak Blvd
- 305 Leather Oak Loop
- 215 Friendship Oak Dr
- 114 Alford
- 106 Alford St
- 380 Witchhazel Way
- 134 Friendship Oak Dr
- 139 Wainscot Oak Way
- 1042 Sand Post Place
- 127 Frasier Dr
- 130 Frasier Dr
- 918 Silo St
- 345 Champion Blvd
