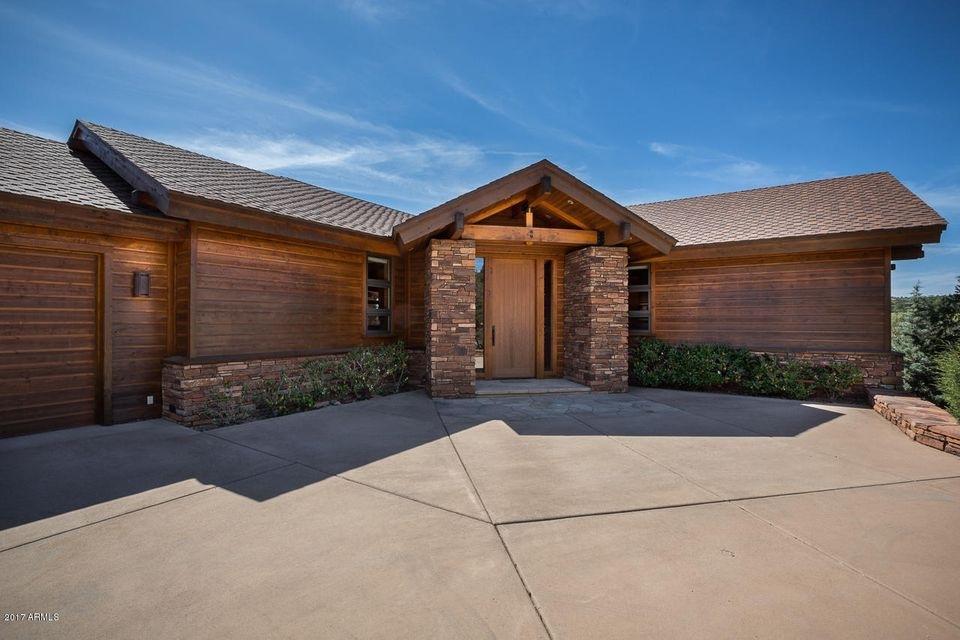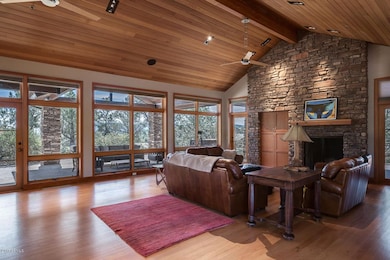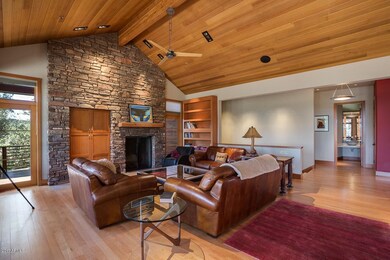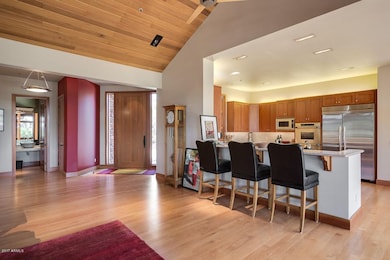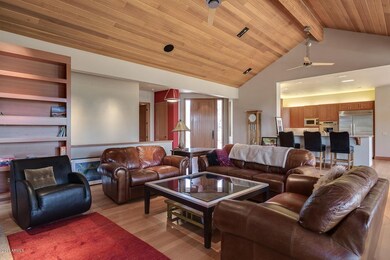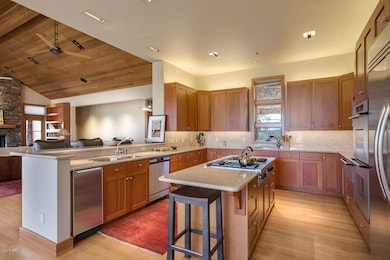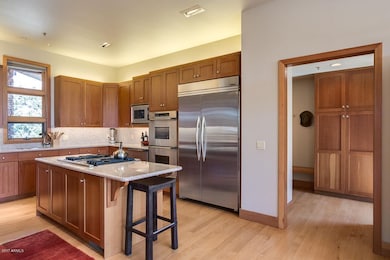
814 N Blazing Star Cir Payson, AZ 85541
Highlights
- Fitness Center
- Heated Spa
- Mountain View
- Gated with Attendant
- Gated Parking
- Clubhouse
About This Home
As of September 2021Mountain living with a contemporary flair in Chaparral Pines golf community! This 3 bedroom/ 4 bathroom home with 3-car garage has beautiful cedar tongue and groove ceilings with beech wood flooring in the Great Room. The open floor plan provides main-level living with window lined walls to partake in the breathtaking mountain views. The gourmet kitchen, large island and eating area add to the homes high entertaining value. The sleek Master Suite boasts a wood burning stove, adding warmth to the sitting area. The en suite master bath has dual vanities, a walk-in shower, garden tub and a laundry area next to a spacious walk-in closet. Downstairs, two bedrooms with their own bathrooms, a studio area and laundry facilities make this home perfect for overnight stays by friends ... CLICK and family. The outdoor living is spectacular to enjoy the lush pine trees and gorgeous mountain views! There is a large patio living area, fire pit, hot tub area and stone bench allow for enjoying the outdoors and the incredible views. If you are seeking a mountain home with flair, look no further ... this is it!
Last Agent to Sell the Property
Wendy Larchick
Keller Williams Arizona Realty License #BR538058000 Listed on: 03/14/2017

Home Details
Home Type
- Single Family
Est. Annual Taxes
- $5,817
Year Built
- Built in 1999
Lot Details
- 0.44 Acre Lot
- Desert faces the front and back of the property
- Corner Lot
- Front and Back Yard Sprinklers
Parking
- 3 Car Garage
- Gated Parking
Home Design
- Wood Frame Construction
- Composition Roof
- Stone Exterior Construction
Interior Spaces
- 3,588 Sq Ft Home
- 2-Story Property
- Central Vacuum
- Vaulted Ceiling
- Ceiling Fan
- Skylights
- Gas Fireplace
- Double Pane Windows
- Living Room with Fireplace
- 2 Fireplaces
- Mountain Views
- Walk-Out Basement
- Fire Sprinkler System
Kitchen
- Eat-In Kitchen
- Breakfast Bar
- Gas Cooktop
- Built-In Microwave
- Dishwasher
- Granite Countertops
Flooring
- Wood
- Carpet
- Stone
Bedrooms and Bathrooms
- 3 Bedrooms
- Fireplace in Primary Bedroom
- Walk-In Closet
- Primary Bathroom is a Full Bathroom
- 4 Bathrooms
- Dual Vanity Sinks in Primary Bathroom
- Bathtub With Separate Shower Stall
Laundry
- Laundry in unit
- Dryer
- Washer
Pool
- Heated Spa
- Heated Pool
Outdoor Features
- Covered patio or porch
Schools
- Out Of Maricopa Cnty Elementary And Middle School
- Out Of Maricopa Cnty High School
Utilities
- Refrigerated Cooling System
- Zoned Heating
- Heating System Uses Natural Gas
Listing and Financial Details
- Tax Lot 320
- Assessor Parcel Number 302-87-320
Community Details
Overview
- Property has a Home Owners Association
- Chaprral Pines HOA, Phone Number (928) 472-9068
- Built by Young and Burton
- Chaparral Pines Phase One Subdivision
Amenities
- Clubhouse
- Recreation Room
Recreation
- Tennis Courts
- Community Playground
- Fitness Center
- Heated Community Pool
- Community Spa
- Bike Trail
Security
- Gated with Attendant
Ownership History
Purchase Details
Home Financials for this Owner
Home Financials are based on the most recent Mortgage that was taken out on this home.Purchase Details
Home Financials for this Owner
Home Financials are based on the most recent Mortgage that was taken out on this home.Purchase Details
Purchase Details
Home Financials for this Owner
Home Financials are based on the most recent Mortgage that was taken out on this home.Similar Homes in Payson, AZ
Home Values in the Area
Average Home Value in this Area
Purchase History
| Date | Type | Sale Price | Title Company |
|---|---|---|---|
| Warranty Deed | $1,125,000 | Pioneer Title Agency | |
| Warranty Deed | $625,000 | Pioneer Title Agency Inc | |
| Interfamily Deed Transfer | -- | None Available | |
| Warranty Deed | $725,000 | First American Title |
Mortgage History
| Date | Status | Loan Amount | Loan Type |
|---|---|---|---|
| Previous Owner | $484,350 | New Conventional | |
| Previous Owner | $85,000 | Stand Alone Second | |
| Previous Owner | $424,100 | New Conventional | |
| Previous Owner | $107,150 | Commercial | |
| Previous Owner | $362,723 | Stand Alone Refi Refinance Of Original Loan | |
| Previous Owner | $580,000 | New Conventional |
Property History
| Date | Event | Price | Change | Sq Ft Price |
|---|---|---|---|---|
| 09/15/2021 09/15/21 | Sold | $1,125,000 | -2.2% | $314 / Sq Ft |
| 08/03/2021 08/03/21 | Pending | -- | -- | -- |
| 07/21/2021 07/21/21 | For Sale | $1,150,000 | +84.0% | $321 / Sq Ft |
| 11/06/2017 11/06/17 | Sold | $625,000 | -3.8% | $174 / Sq Ft |
| 09/14/2017 09/14/17 | Pending | -- | -- | -- |
| 03/13/2017 03/13/17 | For Sale | $650,000 | -- | $181 / Sq Ft |
Tax History Compared to Growth
Tax History
| Year | Tax Paid | Tax Assessment Tax Assessment Total Assessment is a certain percentage of the fair market value that is determined by local assessors to be the total taxable value of land and additions on the property. | Land | Improvement |
|---|---|---|---|---|
| 2025 | $7,380 | -- | -- | -- |
| 2024 | $7,380 | $97,871 | $3,720 | $94,151 |
| 2023 | $7,380 | $82,458 | $2,862 | $79,596 |
| 2022 | $7,134 | $61,052 | $2,006 | $59,046 |
| 2021 | $6,660 | $61,052 | $2,006 | $59,046 |
| 2020 | $6,376 | $0 | $0 | $0 |
| 2019 | $6,172 | $0 | $0 | $0 |
| 2018 | $5,772 | $0 | $0 | $0 |
| 2017 | $5,940 | $0 | $0 | $0 |
| 2016 | $5,817 | $0 | $0 | $0 |
| 2015 | $5,559 | $0 | $0 | $0 |
Agents Affiliated with this Home
-
D
Seller's Agent in 2021
Dennis Keller
PAYSON HOMES & LAND
-
Kristin Croak
K
Buyer's Agent in 2021
Kristin Croak
ERA YOUNG REALTY-PAYSON
(928) 970-0634
175 Total Sales
-

Seller's Agent in 2017
Wendy Larchick
Keller Williams Arizona Realty
(928) 978-8090
-
Robert Pearson

Buyer's Agent in 2017
Robert Pearson
Payson Homes & Land
(928) 595-2218
71 Total Sales
Map
Source: Arizona Regional Multiple Listing Service (ARMLS)
MLS Number: 5574784
APN: 302-87-320
- 900 N Blazing Star Cir
- 515 N Grapevine Dr Unit 439
- 515 N Grapevine Dr
- 1202 N Horizon Way
- 1907 E Horizon Cir
- 2509 E Scarlet Bugler Cir
- 2302 E Blue Bell Cir
- 2304 E Blue Bell Cir
- 1910 E Cliff Rose Dr
- 1910 E Cliff Rose Dr Unit 815
- 2306 E Blue Bell Cir
- 2306 E Scarlet Bugler Cir
- 2308 E Blue Bell Cir
- 2316 E Blue Bell Cir Unit 142
- 2316 E Blue Bell Cir
- 2319 E Scarlet Bugler Cir
- 2319 E Scarlet Bugler Cir Unit 709
- 2314 E Blue Bell Cir Unit 143
- 2314 E Blue Bell Cir
- 803 N Grapevine Cir
