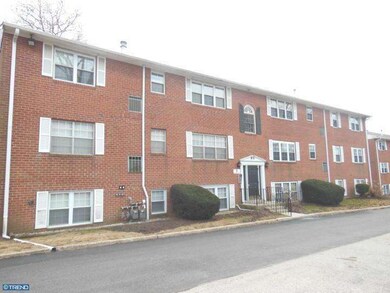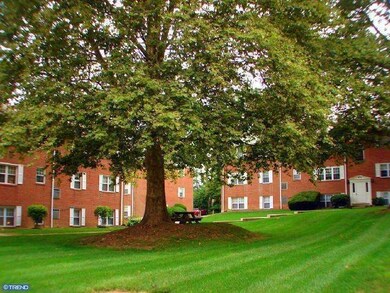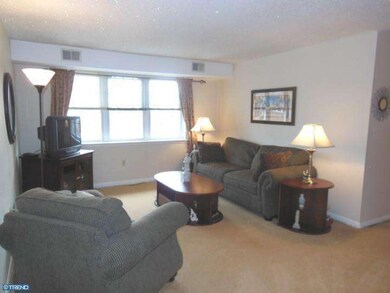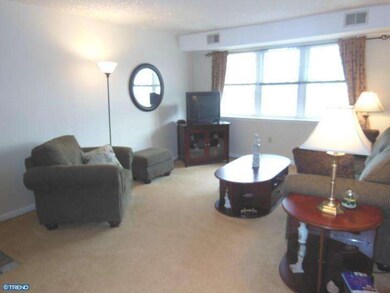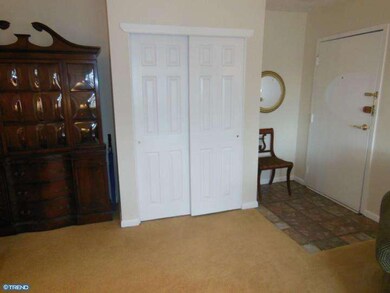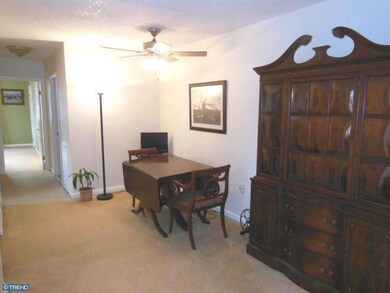
814 South Ave Unit J11 Secane, PA 19018
Ridley Township NeighborhoodEstimated Value: $150,000 - $169,000
Highlights
- Traditional Architecture
- Tile or Brick Flooring
- Energy-Efficient Appliances
- Living Room
- En-Suite Primary Bedroom
- Forced Air Heating and Cooling System
About This Home
As of June 2014Meticulously maintained; perfectly priced 2 BDRM 2nd floor condo available in the desirable Woodstream development overlooking lush courtyard. Unit boasts open floor plan, amazing natural light, new neutral carpeting, tasteful paint, fixtures & ceiling fans, replacement energy efficient windows, newer C/A and heating and so much more. Large open LR w/tiled entryway and coat closet. Quaint dining area. Modern kitchen w/ tiled flooring, ample oak cabinetry, DW, disposal, gas range & stainless steel refrigerator. Two spacious BDRMS w/ master boasting large walk in closet and private 1/2 bath. ALSO INCLUDED AND HARD TO FIND IN THIS DEVELOPMENT is a washer and dryer in master 1/2 bath. If new buyer would like shower back in master bath and not W/D it would be very easy to change back to full bath. Updated hall bath. This unit has private secured storage in basement w/ additional washers and dryers. Building has dual entrances; one next to ample parking and the other through courtyard. Development is conveniently located and within walking distance to modern YMCA, train station that is getting ready to be totally redone and shopping. LOW condo fees make this perfect for a business professional on the go. THIS DEVELOPMENT IS ALSO FHA APPROVED!
Property Details
Home Type
- Condominium
Year Built
- Built in 1974
Lot Details
- Property is in good condition
HOA Fees
- $211 Monthly HOA Fees
Parking
- Parking Lot
Home Design
- Traditional Architecture
- Brick Exterior Construction
Interior Spaces
- 850 Sq Ft Home
- Property has 1 Level
- Ceiling Fan
- Replacement Windows
- Living Room
- Dining Room
- Unfinished Basement
- Basement Fills Entire Space Under The House
- Disposal
- Laundry on main level
Flooring
- Wall to Wall Carpet
- Tile or Brick
Bedrooms and Bathrooms
- 2 Bedrooms
- En-Suite Primary Bedroom
- En-Suite Bathroom
Eco-Friendly Details
- Energy-Efficient Appliances
- Energy-Efficient Windows
Schools
- Ridley High School
Utilities
- Forced Air Heating and Cooling System
- Heating System Uses Gas
- Natural Gas Water Heater
- Cable TV Available
Listing and Financial Details
- Tax Lot 189-008
- Assessor Parcel Number 38-04-02047-99
Community Details
Overview
- Association fees include common area maintenance, exterior building maintenance, lawn maintenance, snow removal, trash, water, sewer, parking fee, insurance, all ground fee, management
Pet Policy
- Pets allowed on a case-by-case basis
Ownership History
Purchase Details
Home Financials for this Owner
Home Financials are based on the most recent Mortgage that was taken out on this home.Purchase Details
Purchase Details
Home Financials for this Owner
Home Financials are based on the most recent Mortgage that was taken out on this home.Similar Home in the area
Home Values in the Area
Average Home Value in this Area
Purchase History
| Date | Buyer | Sale Price | Title Company |
|---|---|---|---|
| Shaikh Mohamed Azam M H | $107,000 | None Available | |
| Monte Christopher J | $125,000 | None Available | |
| Diguglielmo Karen | $72,000 | -- |
Mortgage History
| Date | Status | Borrower | Loan Amount |
|---|---|---|---|
| Open | Shaikh Mohamed Azam M H | $105,026 | |
| Previous Owner | Diguglielmo Karen | $23,295 | |
| Previous Owner | Diguglielmo Karen | $69,840 |
Property History
| Date | Event | Price | Change | Sq Ft Price |
|---|---|---|---|---|
| 06/16/2014 06/16/14 | Sold | $107,000 | -2.6% | $126 / Sq Ft |
| 05/27/2014 05/27/14 | Pending | -- | -- | -- |
| 03/27/2014 03/27/14 | For Sale | $109,900 | -- | $129 / Sq Ft |
Tax History Compared to Growth
Tax History
| Year | Tax Paid | Tax Assessment Tax Assessment Total Assessment is a certain percentage of the fair market value that is determined by local assessors to be the total taxable value of land and additions on the property. | Land | Improvement |
|---|---|---|---|---|
| 2024 | $3,022 | $87,040 | $21,760 | $65,280 |
| 2023 | $2,891 | $87,040 | $21,760 | $65,280 |
| 2022 | $2,798 | $87,040 | $21,760 | $65,280 |
| 2021 | $4,331 | $87,040 | $21,760 | $65,280 |
| 2020 | $3,210 | $56,830 | $17,000 | $39,830 |
| 2019 | $3,152 | $56,830 | $17,000 | $39,830 |
| 2018 | $3,112 | $56,830 | $0 | $0 |
| 2017 | $3,112 | $56,830 | $0 | $0 |
| 2016 | $312 | $56,830 | $0 | $0 |
| 2015 | $312 | $56,830 | $0 | $0 |
| 2014 | $312 | $56,830 | $0 | $0 |
Agents Affiliated with this Home
-
Jaimee Smith

Seller's Agent in 2014
Jaimee Smith
Compass RE
(610) 931-5024
11 in this area
197 Total Sales
-
Janet Ames

Buyer's Agent in 2014
Janet Ames
Keller Williams Main Line
(610) 308-0802
66 Total Sales
Map
Source: Bright MLS
MLS Number: 1002858204
APN: 38-04-02047-99
- 2904 Armstrong Ave
- 1077 Stratford Rd
- 840 Wyndom Terrace
- 1126 Brookwood Ln Unit 208
- 860 Wyndom Terrace
- 1053 Tremont Dr
- 415 Stratford Rd
- 425 Park Dr
- 615 Wynnbrook Rd
- 104 Westbridge Rd Unit 120
- 22 Glenhaven Rd
- 731 Hickory Rd
- 607 Wynnbrook Rd
- 600 Lawnton Terrace
- 668 Hutchinson Terrace
- 1200 Providence Rd
- 2541 Secane Rd
- 2419 Secane Rd
- 2326 Franklin Ave
- 724 Crescent Dr
- 814 South Ave Unit J9
- 814 South Ave Unit J8
- 814 South Ave Unit J7
- 814 South Ave Unit J6
- 814 South Ave Unit J5
- 814 South Ave Unit J3
- 814 South Ave Unit J2
- 814 South Ave Unit J1
- 814 South Ave Unit J10
- 814 South Ave Unit J4
- 814 South Ave Unit J11
- 812 South Ave Unit H8
- 812 South Ave Unit H6
- 812 South Ave Unit H4
- 812 South Ave Unit H3
- 812 South Ave Unit H2
- 812 South Ave Unit H11
- 812 South Ave Unit H9
- 812 South Ave Unit H7
- 812 South Ave Unit H5

