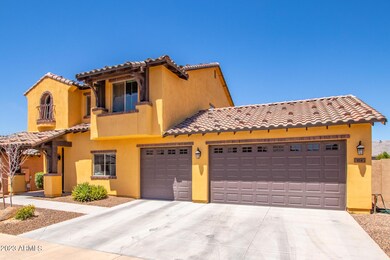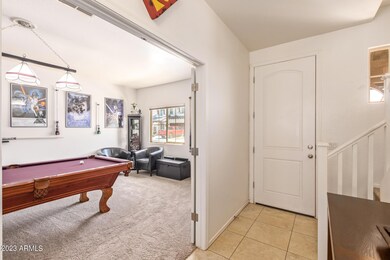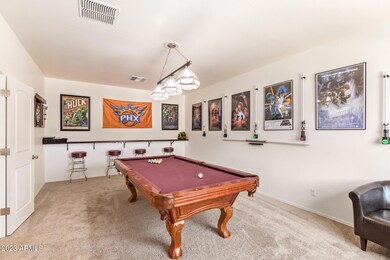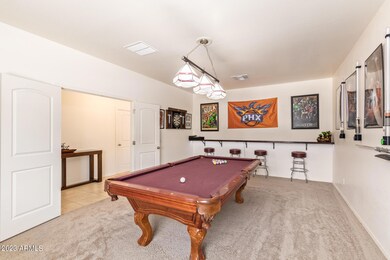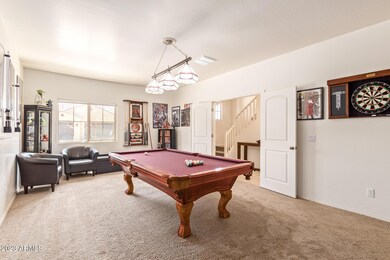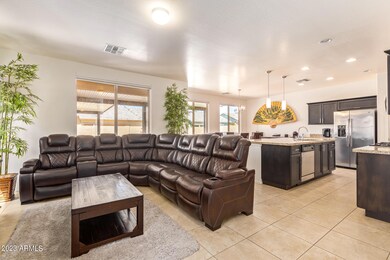
814 W Ardmore Rd Phoenix, AZ 85042
South Mountain NeighborhoodHighlights
- Above Ground Spa
- Gated Community
- Spanish Architecture
- Phoenix Coding Academy Rated A
- Mountain View
- Granite Countertops
About This Home
As of June 2023WELCOME to the beautiful, gated community of Embarcadero! This stunning 4 bed, 2.5 bath home is conveniently located just 15 minutes from Sky Harbor Airport and near South Mountain's gorgeous hiking and biking trails. The main level features an open concept kitchen and living space and a HUGE den/game room ideal for hosting game nights w/ friends and family. The gourmet kitchen boasts a center island w/ a breakfast bar, beautiful espresso cabinetry, pendant lighting, SS appliances, & granite counters. Upstairs, you'll find a versatile loft area ideal for an office or kids' play area, along w/ all 4 bdrms for maximum privacy. The owner's suite features a private bathroom w/ dual vanity & a large walk-in closet. The MASSIVE backyard, with its large extended patio, above-ground HOT TUB, relaxing koi pond, and built-in firepit, is the perfect space for entertaining guests and enjoying the gorgeous mountain views/AZ sunsets! This home also showcases a spacious 3-car garage w/ a pass-through door, providing easy storage and access for boats, jet skis, ATVs, and other outdoor toys and making it the perfect solution for those who love recreation and need extra storage space. Don't miss out on the opportunity to make this incredible property YOUR NEW HOME!
Last Agent to Sell the Property
Barrett Real Estate License #SA694473000 Listed on: 05/04/2023

Home Details
Home Type
- Single Family
Est. Annual Taxes
- $3,031
Year Built
- Built in 2017
Lot Details
- 8,874 Sq Ft Lot
- Desert faces the front and back of the property
- Block Wall Fence
- Front and Back Yard Sprinklers
- Sprinklers on Timer
- Private Yard
- Grass Covered Lot
HOA Fees
- $138 Monthly HOA Fees
Parking
- 3 Car Direct Access Garage
- Garage Door Opener
Home Design
- Spanish Architecture
- Wood Frame Construction
- Tile Roof
- Stucco
Interior Spaces
- 2,036 Sq Ft Home
- 2-Story Property
- Ceiling height of 9 feet or more
- Fireplace
- Double Pane Windows
- Solar Screens
- Mountain Views
Kitchen
- Eat-In Kitchen
- Breakfast Bar
- Built-In Microwave
- Kitchen Island
- Granite Countertops
Flooring
- Carpet
- Tile
Bedrooms and Bathrooms
- 4 Bedrooms
- Primary Bathroom is a Full Bathroom
- 2.5 Bathrooms
- Dual Vanity Sinks in Primary Bathroom
Outdoor Features
- Above Ground Spa
- Covered Patio or Porch
- Fire Pit
Schools
- Roosevelt Elementary School
- Valley View Middle School
- Cesar Chavez High School
Utilities
- Zoned Heating and Cooling System
- Heating System Uses Natural Gas
- High Speed Internet
- Cable TV Available
Listing and Financial Details
- Tax Lot 20
- Assessor Parcel Number 300-50-026
Community Details
Overview
- Association fees include ground maintenance
- Ogden & Co Association, Phone Number (480) 396-4567
- Built by Bellago Homes
- Embarcadero At South Mountain Subdivision, Monte Cristo Elev B Floorplan
Recreation
- Bike Trail
Security
- Gated Community
Ownership History
Purchase Details
Home Financials for this Owner
Home Financials are based on the most recent Mortgage that was taken out on this home.Purchase Details
Home Financials for this Owner
Home Financials are based on the most recent Mortgage that was taken out on this home.Purchase Details
Home Financials for this Owner
Home Financials are based on the most recent Mortgage that was taken out on this home.Purchase Details
Home Financials for this Owner
Home Financials are based on the most recent Mortgage that was taken out on this home.Similar Homes in the area
Home Values in the Area
Average Home Value in this Area
Purchase History
| Date | Type | Sale Price | Title Company |
|---|---|---|---|
| Warranty Deed | $520,000 | Pioneer Title Services | |
| Warranty Deed | $312,000 | Lawyers Title Of Arizona Inc | |
| Special Warranty Deed | $300,000 | Lawyers Title Of Arizona Inc | |
| Special Warranty Deed | -- | Lawyers Title Of Arizona Inc | |
| Special Warranty Deed | $1,950,000 | Thomas Title & Escrow |
Mortgage History
| Date | Status | Loan Amount | Loan Type |
|---|---|---|---|
| Open | $507,900 | VA | |
| Closed | $504,050 | VA | |
| Previous Owner | $249,200 | New Conventional | |
| Previous Owner | $249,600 | New Conventional | |
| Previous Owner | $2,500,000 | Construction | |
| Previous Owner | $1,440,500 | Purchase Money Mortgage |
Property History
| Date | Event | Price | Change | Sq Ft Price |
|---|---|---|---|---|
| 06/29/2023 06/29/23 | Sold | $520,000 | -3.5% | $255 / Sq Ft |
| 05/04/2023 05/04/23 | For Sale | $539,000 | +72.8% | $265 / Sq Ft |
| 12/30/2019 12/30/19 | Sold | $312,000 | -2.2% | $153 / Sq Ft |
| 11/21/2019 11/21/19 | Pending | -- | -- | -- |
| 09/13/2019 09/13/19 | For Sale | $319,000 | +6.3% | $157 / Sq Ft |
| 07/11/2017 07/11/17 | Sold | $300,000 | 0.0% | $147 / Sq Ft |
| 06/21/2017 06/21/17 | Pending | -- | -- | -- |
| 06/21/2017 06/21/17 | Price Changed | $300,000 | -3.8% | $147 / Sq Ft |
| 05/23/2017 05/23/17 | For Sale | $311,950 | 0.0% | $153 / Sq Ft |
| 05/23/2017 05/23/17 | Price Changed | $311,950 | +11.9% | $153 / Sq Ft |
| 11/22/2016 11/22/16 | Price Changed | $278,744 | +0.2% | $137 / Sq Ft |
| 11/15/2016 11/15/16 | Price Changed | $278,309 | +0.6% | $137 / Sq Ft |
| 08/03/2016 08/03/16 | Price Changed | $276,739 | -0.2% | $136 / Sq Ft |
| 08/02/2016 08/02/16 | Price Changed | $277,174 | +2.0% | $136 / Sq Ft |
| 06/27/2016 06/27/16 | Pending | -- | -- | -- |
| 06/27/2016 06/27/16 | For Sale | $271,678 | -- | $134 / Sq Ft |
Tax History Compared to Growth
Tax History
| Year | Tax Paid | Tax Assessment Tax Assessment Total Assessment is a certain percentage of the fair market value that is determined by local assessors to be the total taxable value of land and additions on the property. | Land | Improvement |
|---|---|---|---|---|
| 2025 | $3,193 | $24,240 | -- | -- |
| 2024 | $3,096 | $23,086 | -- | -- |
| 2023 | $3,096 | $40,200 | $8,040 | $32,160 |
| 2022 | $3,031 | $31,270 | $6,250 | $25,020 |
| 2021 | $3,126 | $30,670 | $6,130 | $24,540 |
| 2020 | $3,087 | $27,280 | $5,450 | $21,830 |
| 2019 | $2,982 | $24,750 | $4,950 | $19,800 |
| 2018 | $2,897 | $4,980 | $4,980 | $0 |
| 2017 | $461 | $4,740 | $4,740 | $0 |
| 2016 | $438 | $4,665 | $4,665 | $0 |
| 2015 | $440 | $4,992 | $4,992 | $0 |
Agents Affiliated with this Home
-
Joshua Delo
J
Seller's Agent in 2023
Joshua Delo
Barrett Real Estate
(480) 854-2400
1 in this area
11 Total Sales
-
Jameson Anderson

Buyer's Agent in 2023
Jameson Anderson
Mingus Mountain Real Estate
(928) 451-1653
2 in this area
120 Total Sales
-
Jason Penrose

Seller's Agent in 2019
Jason Penrose
eXp Realty
(602) 738-9943
15 in this area
723 Total Sales
-
Deron Van Klompenburg
D
Buyer's Agent in 2019
Deron Van Klompenburg
My Home Group
(480) 205-0765
3 Total Sales
-
Rebecca Hidalgo

Seller's Agent in 2017
Rebecca Hidalgo
Integrity All Stars
(480) 243-4242
350 Total Sales
-
D
Buyer's Agent in 2017
David Casey
West USA Realty
Map
Source: Arizona Regional Multiple Listing Service (ARMLS)
MLS Number: 6550913
APN: 300-50-026
- 8518 S 8th Ln
- 710 W Ardmore Rd
- 8511 S 9th Dr Unit 15
- 908 W Caldwell St
- 8514 S 9th Dr
- 8510 S 9th Dr Unit 20
- 915 W Ardmore Rd Unit 11
- 8445 S 7th Ave
- 1013 W Ardmore Rd
- 8437 S 5th Dr
- 725 W Beth Dr
- 237 W Winston Dr
- 251 W Desert Dr
- 325 W Siesta Way
- 9245 S 4th Ave
- 8529 S 1st Ave Unit 101
- 405 W Monte Way
- 9214 S 1st Ave
- 7505 S 15th Dr
- 525 W Buist Ave

