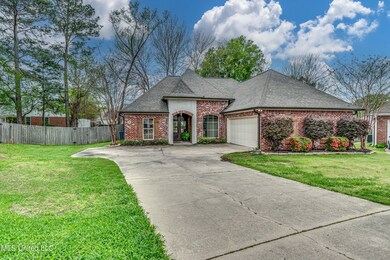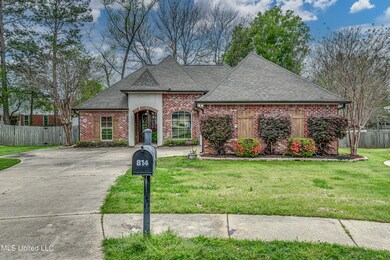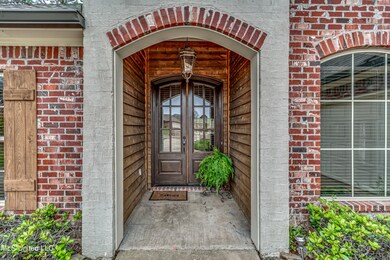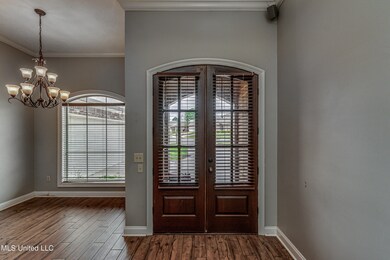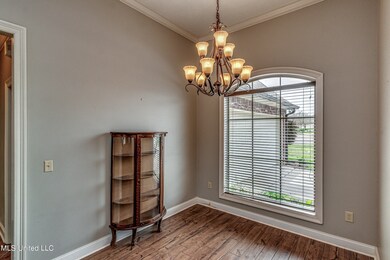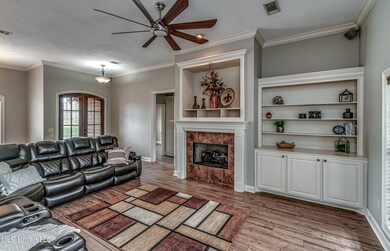
814 Windlass Cove Brandon, MS 39047
Estimated Value: $272,476 - $282,000
Highlights
- 24-Hour Security
- Open Floorplan
- Multiple Fireplaces
- Northshore Elementary School Rated A
- Deck
- Acadian Style Architecture
About This Home
As of May 2024Location, Location, Location!!!! Don't wait to see this one located in the sought after Regatta neighborhood. Close to shopping, restaurants, medical, the Rez, and too many other places to list!!!. This home is right on the end of the cul-de-sac and has a HUGE deck for entertaining. This amazing French Acadian home has beautiful exterior brick and has an inviting cedar wrapped arched entryway that leads you to the front double doors. When you enter the home you are welcomed by a foyer area that leads you into the large living room that has a cozy fireplace. On the side of the foyer area is a formal dining area. You will be immediately impressed with the very cool layout of the split plan home and all the natural sunlight throughout it. As you walk through the living room into the kitchen, you will be surprised at the kitchen nook and beautiful earth tone granite countertops. Beautiful stainless steel five burner gas stove, dishwasher and built-in microwave. Included in this area is a dedicated pantry. The primary bedroom is HUGE with a full bathroom, double sinks. jetted tub, walk-in shower and a very nice size walk in closet. There are two other nice sized bedrooms and a guest bath. You will enjoy a warm bath any time of the day with a TANKLESS water heater system. There is a beautiful covered back porch with hanging lights; perfect to relax, entertain, and enjoy a cookout with many guests. Insurance will love this ... roof is just over a year old!! Don't wait, call/text today for your private showing. This home won't last long!!!
Last Agent to Sell the Property
MS Hometown Realty License #S53831 Listed on: 03/29/2024
Home Details
Home Type
- Single Family
Est. Annual Taxes
- $1,531
Year Built
- Built in 2006
Lot Details
- 0.29 Acre Lot
- Cul-De-Sac
- Gated Home
- Wood Fence
- Landscaped
- Back Yard Fenced and Front Yard
Parking
- 2 Car Attached Garage
- Side Facing Garage
- Garage Door Opener
- Driveway
Home Design
- Acadian Style Architecture
- Brick Exterior Construction
- Slab Foundation
- Architectural Shingle Roof
- Cedar
Interior Spaces
- 1,637 Sq Ft Home
- 1-Story Property
- Open Floorplan
- Wired For Sound
- Built-In Features
- Crown Molding
- Tray Ceiling
- High Ceiling
- Ceiling Fan
- Recessed Lighting
- Multiple Fireplaces
- Gas Log Fireplace
- Double Pane Windows
- Vinyl Clad Windows
- Insulated Windows
- Shutters
- Blinds
- Double Door Entry
- Insulated Doors
- Living Room with Fireplace
Kitchen
- Eat-In Kitchen
- Free-Standing Gas Range
- Microwave
- Plumbed For Ice Maker
- Dishwasher
- Stainless Steel Appliances
- Marble Countertops
- Granite Countertops
- Tile Countertops
- Disposal
Flooring
- Stamped
- Tile
Bedrooms and Bathrooms
- 3 Bedrooms
- Split Bedroom Floorplan
- Walk-In Closet
- 2 Full Bathrooms
- Double Vanity
- Hydromassage or Jetted Bathtub
- Bathtub Includes Tile Surround
- Separate Shower
Laundry
- Laundry Room
- Washer
Attic
- Attic Floors
- Pull Down Stairs to Attic
Home Security
- Prewired Security
- Carbon Monoxide Detectors
- Fire and Smoke Detector
Outdoor Features
- Deck
- Exterior Lighting
- Rain Gutters
- Rear Porch
Schools
- Northshore Elementary School
- Northwest Rankin Middle School
- Northwest Rankin High School
Utilities
- Cooling System Powered By Gas
- Central Heating and Cooling System
- Tankless Water Heater
- Cable TV Available
Listing and Financial Details
- Assessor Parcel Number G12d-000007-01220
Community Details
Overview
- Property has a Home Owners Association
- Association fees include ground maintenance
- Regatta Subdivision
- The community has rules related to covenants, conditions, and restrictions
Security
- 24-Hour Security
Ownership History
Purchase Details
Home Financials for this Owner
Home Financials are based on the most recent Mortgage that was taken out on this home.Purchase Details
Home Financials for this Owner
Home Financials are based on the most recent Mortgage that was taken out on this home.Similar Homes in Brandon, MS
Home Values in the Area
Average Home Value in this Area
Purchase History
| Date | Buyer | Sale Price | Title Company |
|---|---|---|---|
| Son Kristina Youngsin | -- | None Listed On Document | |
| Son Kristina Youngsin | -- | None Listed On Document | |
| Cassatta Joseph J | -- | None Available |
Mortgage History
| Date | Status | Borrower | Loan Amount |
|---|---|---|---|
| Open | Son Kristina Youngsin | $210,000 | |
| Closed | Son Kristina Youngsin | $210,000 | |
| Previous Owner | Cassatta Joseph J | $144,000 | |
| Previous Owner | Morgan Kimberly L | $138,536 |
Property History
| Date | Event | Price | Change | Sq Ft Price |
|---|---|---|---|---|
| 05/06/2024 05/06/24 | Sold | -- | -- | -- |
| 04/03/2024 04/03/24 | Pending | -- | -- | -- |
| 03/29/2024 03/29/24 | For Sale | $285,000 | -- | $174 / Sq Ft |
Tax History Compared to Growth
Tax History
| Year | Tax Paid | Tax Assessment Tax Assessment Total Assessment is a certain percentage of the fair market value that is determined by local assessors to be the total taxable value of land and additions on the property. | Land | Improvement |
|---|---|---|---|---|
| 2024 | $1,556 | $17,235 | $0 | $0 |
| 2023 | $1,531 | $16,999 | $0 | $0 |
| 2022 | $1,505 | $16,999 | $0 | $0 |
| 2021 | $1,505 | $16,999 | $0 | $0 |
| 2020 | $1,505 | $16,999 | $0 | $0 |
| 2019 | $1,360 | $15,238 | $0 | $0 |
| 2018 | $1,330 | $15,238 | $0 | $0 |
| 2017 | $1,330 | $15,238 | $0 | $0 |
| 2016 | $1,228 | $14,987 | $0 | $0 |
| 2015 | $1,228 | $14,987 | $0 | $0 |
| 2014 | $1,196 | $14,987 | $0 | $0 |
| 2013 | -- | $14,987 | $0 | $0 |
Agents Affiliated with this Home
-
Angela Callahan

Seller's Agent in 2024
Angela Callahan
MS Hometown Realty
(601) 540-2946
24 Total Sales
-
Jeanhee Kang

Buyer's Agent in 2024
Jeanhee Kang
Muse LLC
(601) 955-0240
76 Total Sales
Map
Source: MLS United
MLS Number: 4074944
APN: G12D-000007-01220
- 1202 Gerrits Landing
- 418 Abbey Woods
- 501 Brighton Cir
- 408 Abbey Woods
- 145 Regatta Dr
- 153 Regatta Dr
- 1312 Gerrits Landing
- 422 Brighton Ct
- 453 Abbey Woods
- 908 Fairview Place
- 306 Pinecone Cove
- 113 W Pinebrook Dr
- 412 Dunlin Ct
- 508 Oakleigh Place
- 128 Chestnut Dr
- 502 Spring Hill Place
- 907 Tetbury Place
- 911 Tetbury Place
- Lot 7 Village Square Dr
- 200 Brendalwood Blvd Unit A
- 814 Windlass Cove
- 812 Windlass Cove
- 815 Windlass Cove
- 433 Mainsail Way
- 365 Avalon Way
- 431 Mainsail Way
- 810 Windlass Cove
- 361 Avalon Way
- 813 Windlass Cove
- 367 Avalon Way
- 429 Mainsail Way
- 811 Windlass Cove
- 808 Windlass Cove
- 435 Mainsail Way
- 359 Avalon Way
- 369 Avalon Way
- 912 Starboard Ct
- 427 Mainsail Way
- 809 Windlass Cove
- 364 Avalon Way

