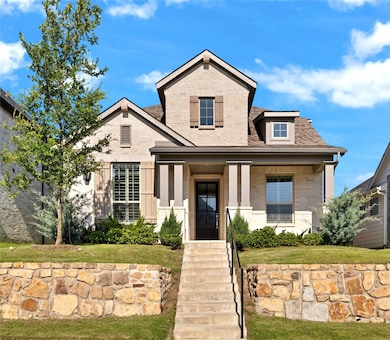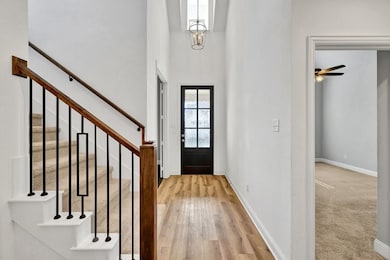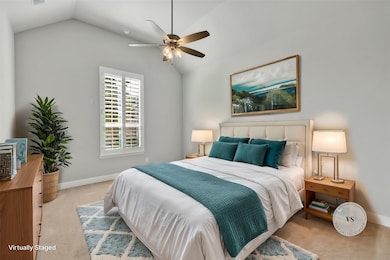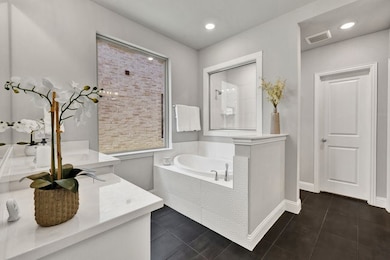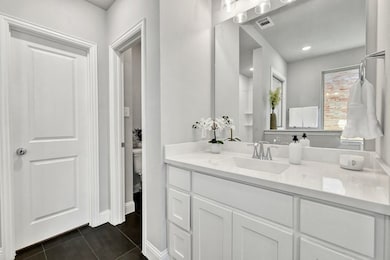
8141 Meadow Valley Dr McKinney, TX 75071
North McKinney NeighborhoodEstimated payment $4,445/month
Highlights
- Vaulted Ceiling
- Traditional Architecture
- 2 Car Attached Garage
- Scott Morgan Johnson Middle School Rated A-
- Community Pool
- Community Playground
About This Home
Step into luxury with this beautifully crafted Highland Home, loaded with high-end upgrades, and located in the heart of the highly desirable Trinity Falls community! Featuring 3 spacious bedrooms, 2.5 bathrooms, and soaring ceilings, this home boasts an airy, open-concept design perfect for modern living. The kitchen, living, and dining areas flow seamlessly, creating a warm and inviting space ideal for both daily life and entertaining.Enjoy luxurious finishes throughout — from premium flooring and designer lighting to upgraded cabinetry, countertops, and fixtures — every detail has been thoughtfully selected to elevate your living experience.The private primary suite is conveniently located on the main floor, along with a dedicated home office at the front of the home for maximum privacy. Upstairs, you'll find a spacious game room with an open view of the living area below, plus two additional bedrooms and a full bathroom — offering the perfect layout for family or guests.Step outside to a charming front porch and a covered back patio with low-maintenance artificial turf — perfect for relaxing or entertaining year-round.Living in Trinity Falls means enjoying resort-style amenities including a beach-entry pool, splash pad, hike and bike trails, BB Owen Park, an event amphitheater, 18-hole disc golf course, event space with catering kitchen, co-working areas, a fitness center, additional pools, playgrounds, and a dog park.With quick access to Highways 75 and 380, top-rated McKinney ISD schools, and premier shopping and dining nearby, the location is unbeatable.Why wait to build? This like-new, move-in-ready home with luxury upgrades is available now — make it yours today!
Listing Agent
Monument Realty Brokerage Phone: 214-773-9669 License #0732973 Listed on: 05/29/2025

Home Details
Home Type
- Single Family
Est. Annual Taxes
- $12,298
Year Built
- Built in 2022
Lot Details
- 5,401 Sq Ft Lot
- Sprinkler System
HOA Fees
- $125 Monthly HOA Fees
Parking
- 2 Car Attached Garage
- Rear-Facing Garage
Home Design
- Traditional Architecture
- Brick Exterior Construction
- Slab Foundation
- Composition Roof
Interior Spaces
- 2,234 Sq Ft Home
- 2-Story Property
- Vaulted Ceiling
- Fireplace With Gas Starter
- Window Treatments
- Living Room with Fireplace
- Washer and Electric Dryer Hookup
Kitchen
- <<convectionOvenToken>>
- Gas Oven or Range
- Gas Cooktop
- <<microwave>>
- Dishwasher
- Disposal
Flooring
- Carpet
- Laminate
Bedrooms and Bathrooms
- 3 Bedrooms
Home Security
- Security System Owned
- Carbon Monoxide Detectors
Outdoor Features
- Rain Gutters
Schools
- Ruth And Harold Frazier Elementary School
- Mckinney North High School
Utilities
- Central Heating and Cooling System
- Heating System Uses Natural Gas
- High Speed Internet
- Cable TV Available
Listing and Financial Details
- Legal Lot and Block 37 / G
- Assessor Parcel Number R1272700G03701
Community Details
Overview
- Association fees include all facilities, management, ground maintenance
- Trinity Falls Association
- Trinity Falls Planning Unit 7 Ph 2 Subdivision
Recreation
- Community Playground
- Community Pool
- Park
Map
Home Values in the Area
Average Home Value in this Area
Tax History
| Year | Tax Paid | Tax Assessment Tax Assessment Total Assessment is a certain percentage of the fair market value that is determined by local assessors to be the total taxable value of land and additions on the property. | Land | Improvement |
|---|---|---|---|---|
| 2023 | $11,310 | $367,659 | $103,950 | $263,709 |
Property History
| Date | Event | Price | Change | Sq Ft Price |
|---|---|---|---|---|
| 05/29/2025 05/29/25 | For Sale | $595,000 | -- | $266 / Sq Ft |
Purchase History
| Date | Type | Sale Price | Title Company |
|---|---|---|---|
| Special Warranty Deed | -- | -- |
Mortgage History
| Date | Status | Loan Amount | Loan Type |
|---|---|---|---|
| Open | $516,472 | No Value Available | |
| Closed | $516,472 | FHA |
About the Listing Agent

Glenda is a fully bilingual, second-generation real estate agent. Her mother’s passion for real estate and her eagerness to help hundreds find their dream home inspired Glenda to make a career merge to complement her sales and marketing trajectory in the industry. Her work experience and solid set of skills give her a special edge as a real estate agent to assess, negotiate, and achieve beneficial agreements for her clients. Her business platform is derived from, an impeccable work ethic, and a
Glenda's Other Listings
Source: North Texas Real Estate Information Systems (NTREIS)
MLS Number: 20944159
APN: R-12727-00G-0370-1
- 8208 Legacy Trail
- 8140 Legacy Trail
- 8105 Meadow Valley Dr
- 8128 Legacy Trail
- 8108 Yellow Brick Pass
- 2732 Fiddler Way
- 2424 Song Sparrow Ln
- 8220 Yellow Brick Pass
- 8209 Hackberry Ln
- 2824 Claude White Creek
- 800 Neches River Dr
- 1909 Paxton Pass
- 8041 Pine Island Way
- 8404 Morrisville Dr
- 7901 Weatherford Trace
- 8305 Pine Island Way
- 7908 Caddo Cove
- 7909 Caddo Cove
- 7908 San Bernard Trail
- 1917 Cotton Creek Pass
- 8224 Legacy Trail
- 8208 Legacy Trail
- 8033 Pine Island Way
- 8305 Pine Island Way
- 7917 Pine Island Way
- 351 Somerville Dr
- 400 Somerville Dr
- 409 Blue Creek Cove
- 371 Somerville Dr
- 8017 Brookhaven Dr
- 8221 Brookhaven Dr
- 428 Gibbons Creek Trail
- 2517 Finch Holw Dr
- 2528 Waddill Rivers Way
- 2525 Waddill Rivers Way
- 2524 Dulaney Dr
- 1608 Lercara Ln
- 2545 Finch Hollow Dr
- 1612 Lercara Ln
- 1613 Lercara Ln

