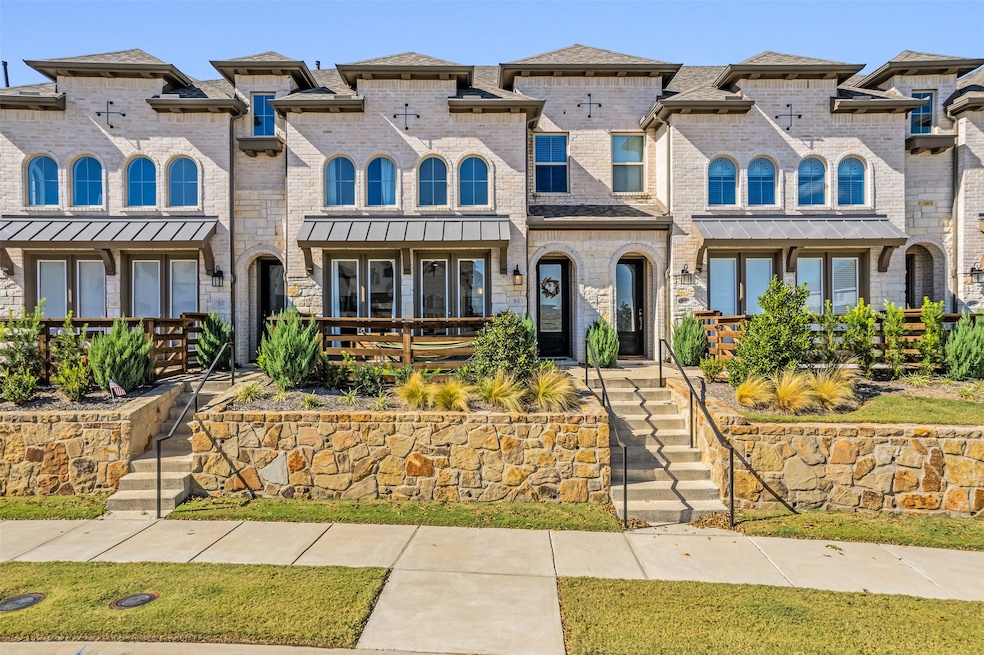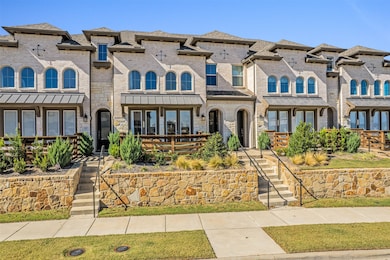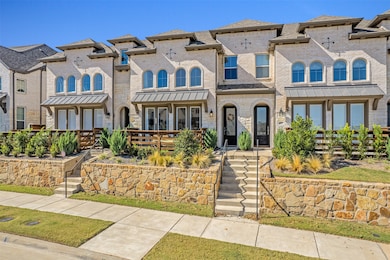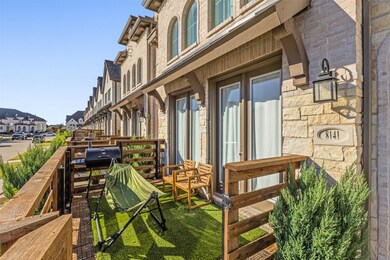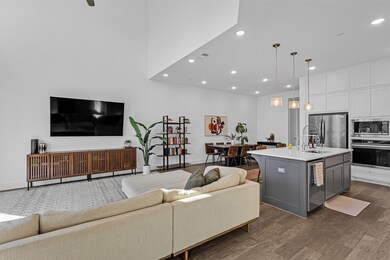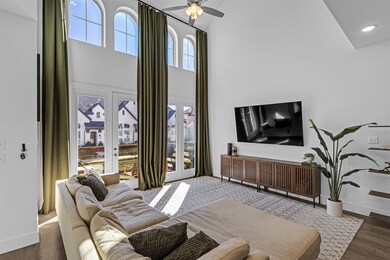8141 Yellow Brick Pass McKinney, TX 75071
North McKinney NeighborhoodEstimated payment $3,312/month
Highlights
- Fitness Center
- Open Floorplan
- Contemporary Architecture
- Scott Morgan Johnson Middle School Rated A-
- Clubhouse
- Vaulted Ceiling
About This Home
What makes us stand out from the other townhomes available? The seller is conveying the refrigerator, washer, dryer, and living-room ceiling-height curtains—a rare value you won’t want to overlook. Every TV mount stays, including the incredible 4D swivel mount in the living room that lets you watch your favorite shows from just about any angle. The garage has been upgraded with epoxy floors and fresh paint, giving you a clean, polished space that feels more like an extension of the home than a place to park the car. Need furniture? Good news—all of it is negotiable. You could easily move in with minimal shopping, saving both money and time. If you’re looking for the true meaning of turnkey, this is it — this is one you’ll want to submit an offer on.
Listing Agent
Brownstone Real Estate Group Brokerage Phone: 972-799-1997 License #0744500 Listed on: 11/04/2025
Open House Schedule
-
Saturday, November 22, 20251:00 to 3:00 pm11/22/2025 1:00:00 PM +00:0011/22/2025 3:00:00 PM +00:00Add to Calendar
Townhouse Details
Home Type
- Townhome
Est. Annual Taxes
- $9,336
Year Built
- Built in 2023
Lot Details
- 2,178 Sq Ft Lot
- Wood Fence
- Water-Smart Landscaping
HOA Fees
- $370 Monthly HOA Fees
Parking
- 2 Car Attached Garage
- Alley Access
- Rear-Facing Garage
- Single Garage Door
- Driveway
Home Design
- Contemporary Architecture
- Traditional Architecture
- Mediterranean Architecture
- Brick Exterior Construction
- Slab Foundation
- Composition Roof
- Wood Siding
Interior Spaces
- 1,819 Sq Ft Home
- 2-Story Property
- Open Floorplan
- Vaulted Ceiling
- Ceiling Fan
- Decorative Lighting
- Window Treatments
- Loft
- Smart Home
Kitchen
- Eat-In Kitchen
- Gas Cooktop
- Dishwasher
- Kitchen Island
- Disposal
Flooring
- Wood
- Carpet
- Ceramic Tile
Bedrooms and Bathrooms
- 3 Bedrooms
- Walk-In Closet
- Low Flow Plumbing Fixtures
Laundry
- Dryer
- Washer
Eco-Friendly Details
- Energy-Efficient Construction
- Energy-Efficient HVAC
- Energy-Efficient Insulation
- Rain or Freeze Sensor
- Energy-Efficient Thermostat
- Ventilation
Outdoor Features
- Patio
- Rain Gutters
Schools
- Naomi Press Elementary School
- Mckinney North High School
Utilities
- Forced Air Zoned Heating and Cooling System
- Heating System Uses Natural Gas
- Vented Exhaust Fan
- Underground Utilities
- Tankless Water Heater
- Gas Water Heater
- High Speed Internet
- Cable TV Available
Listing and Financial Details
- Legal Lot and Block 18 / N
- Assessor Parcel Number R1273600N01801
Community Details
Overview
- Association fees include all facilities, management, ground maintenance
- Ccmc Association
- Trinity Falls Planning Unit 7 Ph 5 Subdivision
Amenities
- Clubhouse
Recreation
- Community Playground
- Fitness Center
- Trails
Security
- Carbon Monoxide Detectors
- Fire and Smoke Detector
- Fire Sprinkler System
- Firewall
Map
Home Values in the Area
Average Home Value in this Area
Tax History
| Year | Tax Paid | Tax Assessment Tax Assessment Total Assessment is a certain percentage of the fair market value that is determined by local assessors to be the total taxable value of land and additions on the property. | Land | Improvement |
|---|---|---|---|---|
| 2025 | $8,999 | $396,294 | $110,000 | $286,294 |
| 2024 | $8,999 | $425,039 | $110,000 | $315,039 |
| 2023 | $8,999 | $69,300 | $69,300 | -- |
Property History
| Date | Event | Price | List to Sale | Price per Sq Ft | Prior Sale |
|---|---|---|---|---|---|
| 11/06/2025 11/06/25 | For Sale | $410,500 | -1.7% | $226 / Sq Ft | |
| 11/09/2023 11/09/23 | Sold | -- | -- | -- | View Prior Sale |
| 08/04/2023 08/04/23 | Pending | -- | -- | -- | |
| 05/30/2023 05/30/23 | For Sale | $417,500 | -- | $228 / Sq Ft |
Purchase History
| Date | Type | Sale Price | Title Company |
|---|---|---|---|
| Special Warranty Deed | -- | None Listed On Document |
Mortgage History
| Date | Status | Loan Amount | Loan Type |
|---|---|---|---|
| Open | $392,755 | FHA |
Source: North Texas Real Estate Information Systems (NTREIS)
MLS Number: 21099170
APN: R-12736-00N-0180-1
- 8148 Legacy Oak Dr
- 8109 Meadow Valley Dr
- 8113 Meadow Valley Dr
- 8105 Meadow Valley Dr
- 8141 Meadow Valley Dr
- 8157 Meadow Valley Dr
- 8208 Legacy Trail
- 8140 Legacy Trail
- 8128 Legacy Trail
- 8224 Legacy Trail
- 8124 Pecan Oak Ln
- 313 Sugarmaple Ln
- 7908 San Bernard Trail
- 7901 Weatherford Trace
- 372 Somerville Dr
- 400 Blue Creek Cove
- 363 Somerville Dr
- 400 Somerville Dr
- 421 Blue Creek Cove
- 424 Somerville Dr
- 8204 Howell Oak Dr
- 8157 Meadow Valley Dr
- 8208 Legacy Trail
- 8033 Pine Island Way
- 7917 Pine Island Way
- 401 Blue Creek Cove
- 400 Somerville Dr
- 409 Blue Creek Cove
- 367 Somerville Dr
- 7901 Weatherford Trace
- 8108 San Bernard Trail
- 8205 San Bernard Trail
- 8609 Autumn Lake Trail
- 8120 Brookhaven Dr
- 2505 Finch Holw Dr
- 610 River Ridge Dr
- 7524 Guadalupe Way
- 2516 Finch Hollow Dr
- 2505 Finch Hollow Dr
- 2528 Waddill Rivers Way
