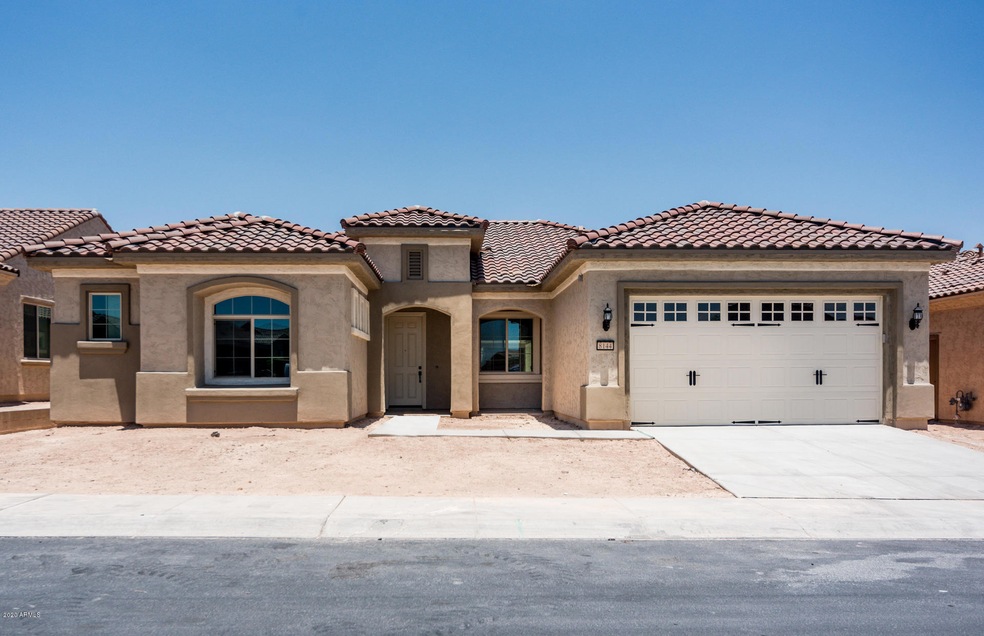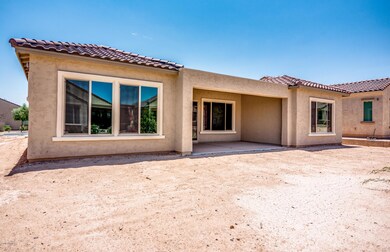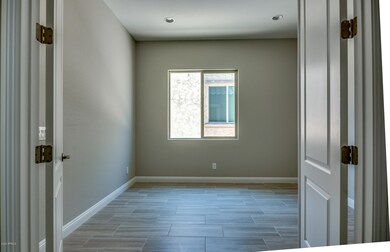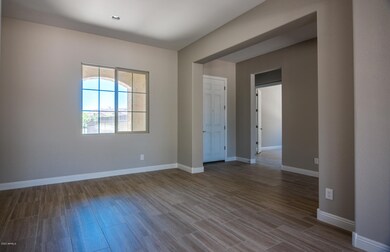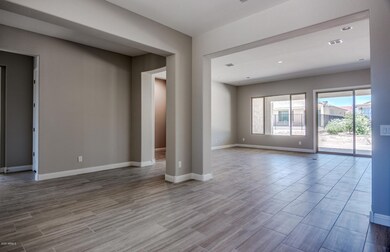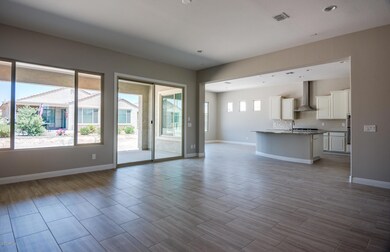
8144 W Silver Spring Way Florence, AZ 85132
Anthem at Merrill Ranch NeighborhoodEstimated Value: $498,359 - $536,000
Highlights
- Golf Course Community
- Heated Spa
- Granite Countertops
- Fitness Center
- Clubhouse
- Tennis Courts
About This Home
As of July 2020Located in the quiet Sunset division featuring two large bedrooms, two bathrooms with large den, enclosed with double doors. This home features gorgeous chef kitchen with gas single oven, complete with upgraded granite countertops and upgraded shaker cabinets. Master bath has over-sized walk-in shower with stunning custom tile. Custom tile throughout, 5 inch baseboards, 8 ft. doors and 2 ft. garage extension. Front Landscaping included. This one is a must see.
Last Agent to Sell the Property
Jeremy Smith
PCD Realty, LLC License #BR542318000 Listed on: 05/04/2020
Last Buyer's Agent
Jeremy Smith
PCD Realty, LLC License #BR542318000 Listed on: 05/04/2020
Home Details
Home Type
- Single Family
Est. Annual Taxes
- $1,238
Year Built
- Built in 2019
Lot Details
- 7,705 Sq Ft Lot
- Desert faces the front of the property
- Front Yard Sprinklers
Parking
- 2 Car Garage
- Garage Door Opener
Home Design
- Wood Frame Construction
- Cellulose Insulation
- Tile Roof
- Concrete Roof
- Stucco
Interior Spaces
- 2,474 Sq Ft Home
- 1-Story Property
- Ceiling height of 9 feet or more
- Double Pane Windows
- ENERGY STAR Qualified Windows with Low Emissivity
- Vinyl Clad Windows
- Tinted Windows
Kitchen
- Eat-In Kitchen
- Breakfast Bar
- Built-In Microwave
- Dishwasher
- Kitchen Island
- Granite Countertops
Flooring
- Carpet
- Tile
Bedrooms and Bathrooms
- 2 Bedrooms
- Walk-In Closet
- Primary Bathroom is a Full Bathroom
- 2.5 Bathrooms
- Dual Vanity Sinks in Primary Bathroom
Laundry
- Laundry in unit
- Washer and Dryer Hookup
Pool
- Heated Spa
- Heated Pool
Schools
- Adult Elementary And Middle School
- Adult High School
Utilities
- Refrigerated Cooling System
- Heating System Uses Natural Gas
- Tankless Water Heater
- Water Softener
- High Speed Internet
- Cable TV Available
Additional Features
- No Interior Steps
- Mechanical Fresh Air
- Covered patio or porch
Listing and Financial Details
- Home warranty included in the sale of the property
- Legal Lot and Block 054 / 38
- Assessor Parcel Number 211-13-338
Community Details
Overview
- Property has a Home Owners Association
- Sun City Merrill Association, Phone Number (602) 957-9191
- Built by PULTE HOME CORPORATION
- Anthem At Merrill Ranch Unit 38A 2017069422 Subdivision, Endeavor Floorplan
- FHA/VA Approved Complex
Amenities
- Clubhouse
- Theater or Screening Room
- Recreation Room
Recreation
- Golf Course Community
- Tennis Courts
- Community Playground
- Fitness Center
- Heated Community Pool
- Community Spa
- Bike Trail
Ownership History
Purchase Details
Home Financials for this Owner
Home Financials are based on the most recent Mortgage that was taken out on this home.Similar Homes in Florence, AZ
Home Values in the Area
Average Home Value in this Area
Purchase History
| Date | Buyer | Sale Price | Title Company |
|---|---|---|---|
| Scott Jay Lynn | $351,865 | Pgp Title Inc |
Mortgage History
| Date | Status | Borrower | Loan Amount |
|---|---|---|---|
| Open | Scott Jay Lynn | $25,000 |
Property History
| Date | Event | Price | Change | Sq Ft Price |
|---|---|---|---|---|
| 07/17/2020 07/17/20 | Sold | $351,865 | -2.0% | $142 / Sq Ft |
| 06/29/2020 06/29/20 | Pending | -- | -- | -- |
| 05/04/2020 05/04/20 | For Sale | $358,990 | -- | $145 / Sq Ft |
Tax History Compared to Growth
Tax History
| Year | Tax Paid | Tax Assessment Tax Assessment Total Assessment is a certain percentage of the fair market value that is determined by local assessors to be the total taxable value of land and additions on the property. | Land | Improvement |
|---|---|---|---|---|
| 2025 | $3,617 | $48,614 | -- | -- |
| 2024 | $3,683 | $61,496 | -- | -- |
| 2023 | $3,769 | $42,790 | $6,164 | $36,626 |
| 2022 | $3,683 | $27,381 | $1,541 | $25,840 |
| 2021 | $3,851 | $7,200 | $0 | $0 |
| 2020 | $1,421 | $7,200 | $0 | $0 |
| 2019 | $1,418 | $7,200 | $0 | $0 |
Agents Affiliated with this Home
-
J
Seller's Agent in 2020
Jeremy Smith
PCD Realty, LLC
Map
Source: Arizona Regional Multiple Listing Service (ARMLS)
MLS Number: 6073817
APN: 211-13-338
- 8099 W Cinder Brook Way
- 8180 W Silver Spring Way
- 8127 W Autumn Vista Way
- 3985 N Daisy Dr
- 8071 W Valor Way
- 3872 N Hawthorn Dr
- 3964 N Hawthorn Dr
- 4093 N Hawthorn Dr
- 7771 W Cinder Brook Way
- 7850 W Discovery Way
- 7813 W Saratoga Way
- 7889 W Trenton Way
- 7790 W Noble Prairie Way
- 7848 W Willow Way
- 3864 N Camden Dr
- 7717 W Noble Prairie Way
- 3822 N Camden Dr
- 3806 N Camden Dr
- 8554 W Trenton Ct
- 4149 N Brigadier Dr
- 8144 W Silver Spring Way
- 8126 W Silver Spring Way
- 8160 W Silver Spring Way
- 8145 W Cinder Brook Way
- 8108 W Silver Spring Way
- 8159 W Cinder Brook Way
- 8129 W Cinder Brook Way
- 3842 N Palo Verde Ct
- 8173 W Cinder Brook Way
- 8115 W Cinder Brook Way
- 8187 W Cinder Brook Way
- 3825 N Cottonwood Dr
- 8088 W Silver Spring Way
- 3805 N Cottonwood Dr
- 3836 N Palo Verde Ct
- 8160 W Cinder Brook Way
- 8083 W Cinder Brook Way
- 3856 N Cottonwood Dr
- 8146 W Cinder Brook Way
- 3787 N Cottonwood Dr
