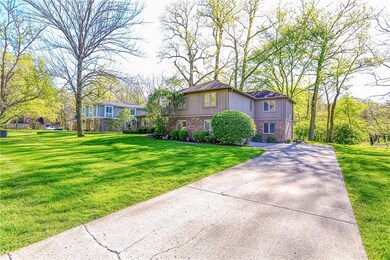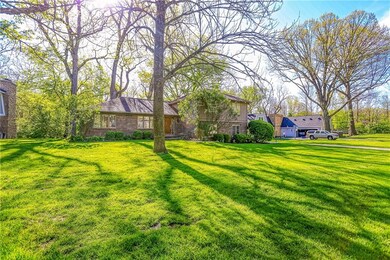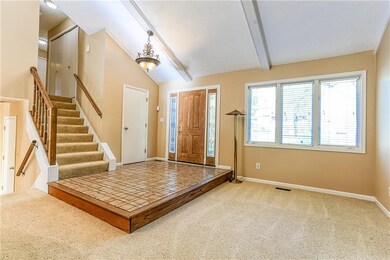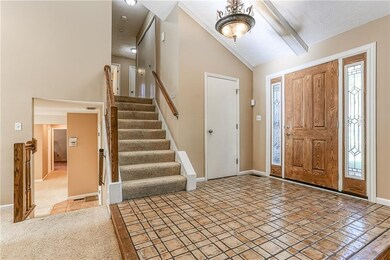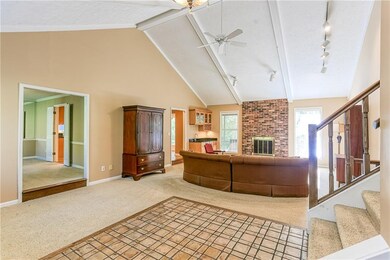
8145 Claridge Rd Indianapolis, IN 46260
Saint Vincent-Greenbriar NeighborhoodEstimated Value: $459,000 - $541,000
Highlights
- Spa
- Vaulted Ceiling
- Great Room with Fireplace
- North Central High School Rated A-
- Traditional Architecture
- Formal Dining Room
About This Home
As of July 2020SPACIOUS 4 BEDROOM FAMILY HOME IN SOUGHT AFTER MERIDIAN WOODS! LARGE GREAT ROOM WITH SOARING CEILINGS, FIREPLACE AND WET BAR! GOURMET EAT IN KITCHEN W/ 42" LIGHT MAPLE CABINETS, GRANITE COUNTERTOPS, PANTRY AND TOP OF THE LINE STAINLESS APPLIANCES! FORMAL DINING ROOM THAT WILL HOLD LARGE TABLE FOR 14 GUESTS! BIG MASTER SUITE WITH DUAL SINKS, JETTED TUB, WALK IN SHOWER AND HUGE WALK IN CLOSET! OFFICE OFF THE MASTER WOULD MAKE A GREAT NURSERY! LOWER LEVEL HAS QUIET FAMILY ROOM AND GUEST SUITE! SCREEN PORCH OVERLOOKS SERENE WILLIAMS CREEK! THE SOUND OF THE CREEK, SO RELAXING! WOOD DECK FOR SUMMER COOKOUTS! CONVENIENT TO SHOPPING, DINING, PARKS AND WALKING TRAILS! AWARD WINNING WASHINGTON TOWNSHIP SCHOOLS! MUST SEE! SHOW TODAY!
Home Details
Home Type
- Single Family
Est. Annual Taxes
- $3,360
Year Built
- Built in 1978
Lot Details
- 0.38
Parking
- 2 Car Attached Garage
- Driveway
Home Design
- Traditional Architecture
- Brick Exterior Construction
- Slab Foundation
Interior Spaces
- Multi-Level Property
- Wet Bar
- Vaulted Ceiling
- Skylights
- Great Room with Fireplace
- Formal Dining Room
- Attic Access Panel
Kitchen
- Double Oven
- Gas Oven
- Gas Cooktop
- Microwave
- Dishwasher
- Disposal
Bedrooms and Bathrooms
- 4 Bedrooms
- Walk-In Closet
Laundry
- Dryer
- Washer
Home Security
- Security System Owned
- Fire and Smoke Detector
Utilities
- Forced Air Heating and Cooling System
- Heating System Uses Gas
- Gas Water Heater
Additional Features
- Spa
- 0.38 Acre Lot
Community Details
- Meridian Woods Subdivision
Listing and Financial Details
- Assessor Parcel Number 490322152009000800
Ownership History
Purchase Details
Home Financials for this Owner
Home Financials are based on the most recent Mortgage that was taken out on this home.Similar Homes in Indianapolis, IN
Home Values in the Area
Average Home Value in this Area
Purchase History
| Date | Buyer | Sale Price | Title Company |
|---|---|---|---|
| Bauer Marie | -- | None Available |
Mortgage History
| Date | Status | Borrower | Loan Amount |
|---|---|---|---|
| Open | Bauer Marie | $271,200 |
Property History
| Date | Event | Price | Change | Sq Ft Price |
|---|---|---|---|---|
| 07/06/2020 07/06/20 | Sold | $339,000 | -3.1% | $94 / Sq Ft |
| 05/27/2020 05/27/20 | Pending | -- | -- | -- |
| 05/05/2020 05/05/20 | For Sale | $350,000 | -- | $97 / Sq Ft |
Tax History Compared to Growth
Tax History
| Year | Tax Paid | Tax Assessment Tax Assessment Total Assessment is a certain percentage of the fair market value that is determined by local assessors to be the total taxable value of land and additions on the property. | Land | Improvement |
|---|---|---|---|---|
| 2024 | $4,505 | $346,400 | $65,800 | $280,600 |
| 2023 | $4,505 | $340,600 | $65,800 | $274,800 |
| 2022 | $4,764 | $340,600 | $65,800 | $274,800 |
| 2021 | $3,917 | $284,500 | $45,100 | $239,400 |
| 2020 | $3,701 | $284,500 | $45,100 | $239,400 |
| 2019 | $3,472 | $284,500 | $45,100 | $239,400 |
| 2018 | $3,110 | $260,500 | $45,100 | $215,400 |
| 2017 | $2,920 | $247,700 | $45,100 | $202,600 |
| 2016 | $2,688 | $244,000 | $45,100 | $198,900 |
| 2014 | $2,490 | $242,600 | $45,100 | $197,500 |
| 2013 | $2,527 | $242,600 | $45,100 | $197,500 |
Agents Affiliated with this Home
-
Andy Deemer

Seller's Agent in 2020
Andy Deemer
F.C. Tucker Company
(317) 252-4663
7 in this area
236 Total Sales
-
Stephanie Deemer
S
Seller Co-Listing Agent in 2020
Stephanie Deemer
F.C. Tucker Company
(317) 750-6010
6 in this area
124 Total Sales
-

Buyer's Agent in 2020
Stephanie Evelo
Keller Williams Indy Metro NE
(317) 863-9011
4 in this area
887 Total Sales
-
Lauren Bauer
L
Buyer Co-Listing Agent in 2020
Lauren Bauer
Keller Williams Indy Metro NE
(480) 343-3406
2 in this area
87 Total Sales
Map
Source: MIBOR Broker Listing Cooperative®
MLS Number: MBR21708227
APN: 49-03-22-152-009.000-800
- 841 Alverna Dr
- 8227 Hoover Ln
- 8330 Claridge Rd
- 1126 Kings Ct
- 926 Stockton St
- 1030 Stratford Hall Unit 17-3
- 8501 Canterbury Square E
- 7811 Hoover Rd
- 1045 Millwood Ct
- 1142 Canterbury Square S Unit B
- 8528 Quail Hollow Rd
- 1121 Canterbury Ct
- 9344 Forgotten Creek Dr
- 7734 Hoover Rd
- 340 Beechwood Farm Ln
- 1054 Carters Grove
- 8526 Oakmont Ln
- 8433 Sunset Ln
- 7817 Dartmouth Rd
- 1150 Canterbury Ct Unit D
- 8145 Claridge Rd
- 8139 Claridge Rd
- 8149 Claridge Rd
- 8148 Claridge Rd
- 8097 Claridge Rd
- 8160 Claridge Rd
- 8138 Claridge Rd
- 8170 Claridge Rd
- 8098 Claridge Rd
- 8131 Taunton Rd
- 8121 Taunton Rd
- 8183 Claridge Rd
- 8141 Taunton Rd
- 8111 Taunton Rd
- 8180 Claridge Rd
- 8111 Tauton Rd
- 8086 Claridge Rd
- 8073 Claridge Rd
- 8103 Taunton Rd
- 8201 Taunton Rd

