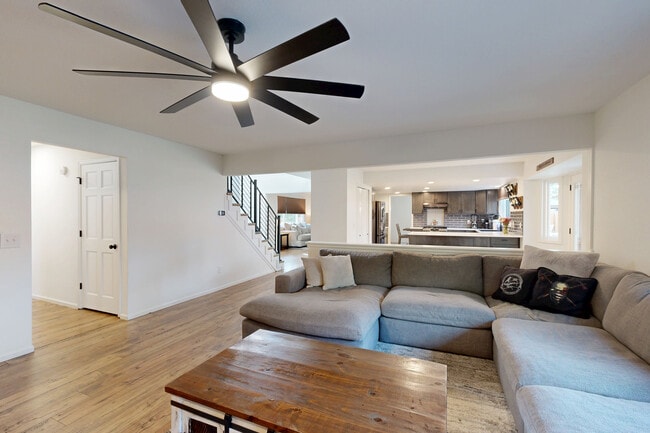MUST SEE... immaculate home in Columbine Knolls South II. Here’s the short story: kitchen, primary suite, bathrms, laundry rm – COMPLETELY REMODELED – incredible garage & fantastic ext entertainment spaces! NEW remodeled Kitchen, incl custom cabs, quartz counters, farmhouse sink, plumbing fixtures, backsplashes, lighting & SS appliances! Custom front door ($10k)! Spacious Office/Den w French doors! Prof installed luxury laminate floor & modern, powder-coated railings! Living & Dining Rms are perfect for entertaining! Family Rm features a gas fireplace & painted-brick surround. Remodeled 3/4-BA! Laundry/Mud Rm w cabs, utility sink & NEW washer/dryer! 3-car garage w prof installed epoxy floor, easy-to-clean vinyl wall panels, insulated, drywalled, textured & painted, insulated doors & abundant lighting. The Upper Level luxury laminate treads, new carpet/padding in BRs & a Full-BA dedicated to their use! But wait, there’s more! The Primary Suite includes a large BR w an electric fireplace & gorgeous surround, a spacious Retreat w a private balcony & then there’s the $53k BR remodel! NEW cabs, counters, sinks, faucet, electric commode [Who knew?!], free-standing tub, European glass wall/doors, sunflower showerhead, built-in (heated) mirror & a rainfall shower panel in the ceiling! The walk-in closet has generous custom cabs ($6k)! Ext improvements incl a covered patio w NEW concrete (accessed thru NEW French doors!) & a Pavestone patio w a yr-round canopy structure (ceiling fan incl)! Other NEW ext improvements incl a retaining wall, 6-ft-high wood privacy fence & an attached storage shed! To top it all off, there’s a NEW upgraded electric panel & a Seller-owned solar sys to offset your electric usage! Quiet residential location! Short drive to neighborhood schools, parks, playgrounds, shopping/retail (SW Plaza & Park Meadows!) & a variety of nearby restaurants! Quick access to C470, the CO Front Range, DIA & the world!






