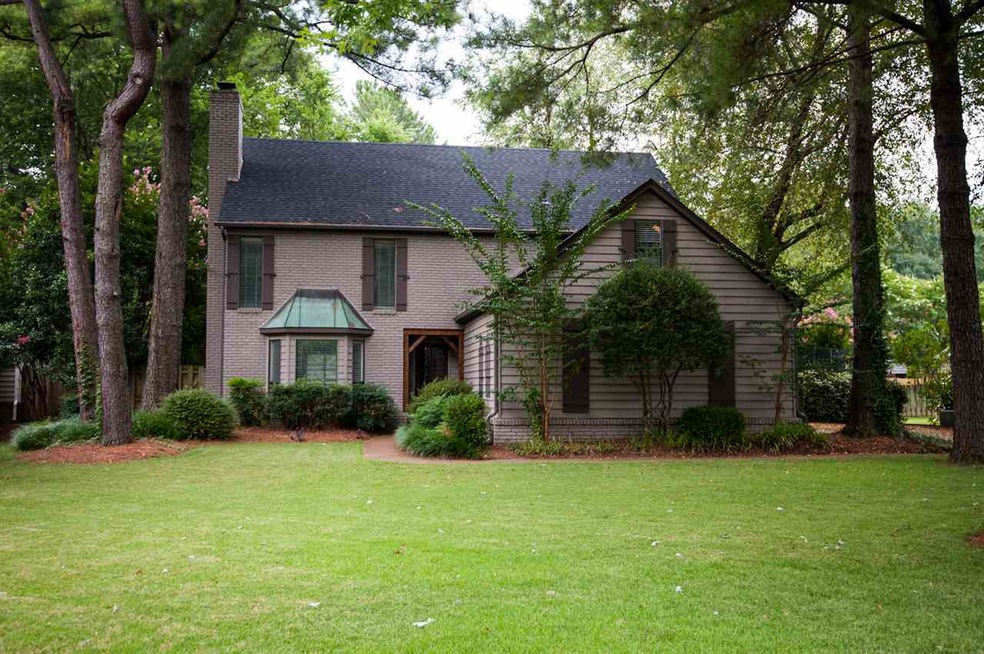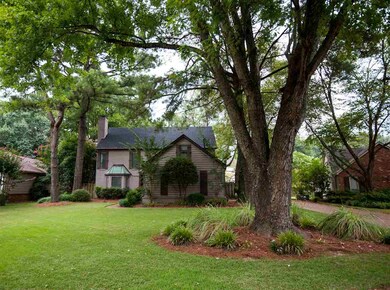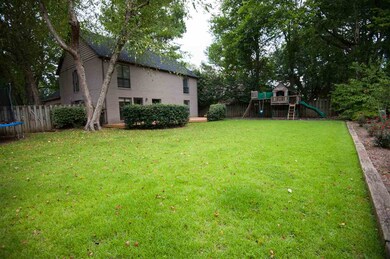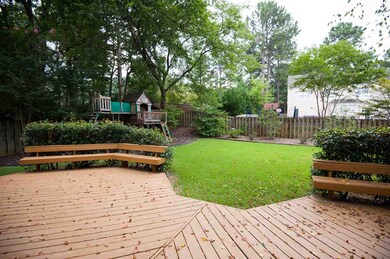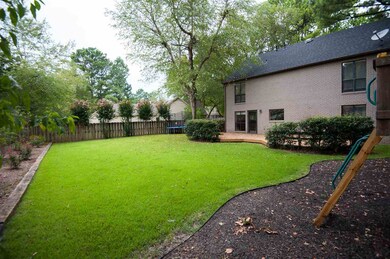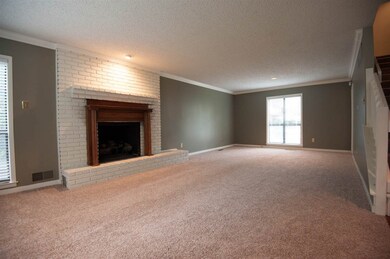
8147 Pine Creek W Germantown, TN 38138
Highlights
- Updated Kitchen
- Deck
- Soft Contemporary Architecture
- Farmington Elementary School Rated A
- Vaulted Ceiling
- Attic
About This Home
As of May 2022To die for 4 bdrm and playroom, 2.5 ba home centrally located in the heart of Germantown! Situated in a cove, home boasts remodeled Kitchen with granite and new cabinets, refrigerator, new roof and gutters, gorgeous landscaping, playset/fort, deck, gas logs, and new carpet. Playroom has built-ins and a cool half door! All bathrooms updates. Master has 2 closets! Beautiful lot! Many more amenities await you as you call this place "home"
Last Agent to Sell the Property
Laura Flaniken
Coldwell Banker Collins-Maury License #284894 Listed on: 08/05/2015
Home Details
Home Type
- Single Family
Est. Annual Taxes
- $2,536
Year Built
- Built in 1979
Lot Details
- 0.27 Acre Lot
- Wood Fence
- Landscaped
- Level Lot
- Few Trees
Home Design
- Soft Contemporary Architecture
- Slab Foundation
- Composition Shingle Roof
Interior Spaces
- 2,400-2,599 Sq Ft Home
- 2,441 Sq Ft Home
- 2-Story Property
- Popcorn or blown ceiling
- Vaulted Ceiling
- Gas Log Fireplace
- Some Wood Windows
- Double Pane Windows
- Window Treatments
- Entrance Foyer
- Great Room
- Dining Room
- Den with Fireplace
- Play Room
- Permanent Attic Stairs
Kitchen
- Updated Kitchen
- Eat-In Kitchen
- Breakfast Bar
- Self-Cleaning Oven
- Microwave
- Dishwasher
- Disposal
Flooring
- Partially Carpeted
- Concrete
- Tile
Bedrooms and Bathrooms
- 4 Bedrooms
- Primary bedroom located on second floor
- All Upper Level Bedrooms
- Remodeled Bathroom
- Primary Bathroom is a Full Bathroom
- Dual Vanity Sinks in Primary Bathroom
Laundry
- Laundry Room
- Washer and Dryer Hookup
Home Security
- Home Security System
- Fire and Smoke Detector
Parking
- 2 Car Attached Garage
- Side Facing Garage
- Garage Door Opener
- Driveway
Outdoor Features
- Cove
- Deck
Utilities
- Two cooling system units
- Central Heating and Cooling System
- Cable TV Available
Community Details
- Kimbrough Ridge Sec A Subdivision
Listing and Financial Details
- Assessor Parcel Number G0231X D00015
Ownership History
Purchase Details
Home Financials for this Owner
Home Financials are based on the most recent Mortgage that was taken out on this home.Purchase Details
Home Financials for this Owner
Home Financials are based on the most recent Mortgage that was taken out on this home.Purchase Details
Home Financials for this Owner
Home Financials are based on the most recent Mortgage that was taken out on this home.Purchase Details
Home Financials for this Owner
Home Financials are based on the most recent Mortgage that was taken out on this home.Similar Homes in the area
Home Values in the Area
Average Home Value in this Area
Purchase History
| Date | Type | Sale Price | Title Company |
|---|---|---|---|
| Warranty Deed | $427,000 | Tri State Title & Escrow | |
| Warranty Deed | $262,500 | Attorney | |
| Warranty Deed | $242,000 | Realty Title | |
| Warranty Deed | $173,000 | -- |
Mortgage History
| Date | Status | Loan Amount | Loan Type |
|---|---|---|---|
| Open | $341,600 | New Conventional | |
| Previous Owner | $202,000 | New Conventional | |
| Previous Owner | $193,600 | New Conventional | |
| Previous Owner | $161,300 | New Conventional | |
| Previous Owner | $30,000 | Credit Line Revolving | |
| Previous Owner | $166,600 | Unknown | |
| Previous Owner | $164,350 | No Value Available | |
| Previous Owner | $100,000 | Unknown |
Property History
| Date | Event | Price | Change | Sq Ft Price |
|---|---|---|---|---|
| 05/26/2022 05/26/22 | Sold | $427,000 | +1.7% | $178 / Sq Ft |
| 01/25/2022 01/25/22 | Price Changed | $420,000 | +5.0% | $175 / Sq Ft |
| 01/18/2022 01/18/22 | Pending | -- | -- | -- |
| 01/18/2022 01/18/22 | For Sale | $399,900 | +52.3% | $167 / Sq Ft |
| 09/25/2015 09/25/15 | Sold | $262,500 | -4.5% | $109 / Sq Ft |
| 08/24/2015 08/24/15 | Pending | -- | -- | -- |
| 08/05/2015 08/05/15 | For Sale | $275,000 | -- | $115 / Sq Ft |
Tax History Compared to Growth
Tax History
| Year | Tax Paid | Tax Assessment Tax Assessment Total Assessment is a certain percentage of the fair market value that is determined by local assessors to be the total taxable value of land and additions on the property. | Land | Improvement |
|---|---|---|---|---|
| 2025 | $2,536 | $111,175 | $19,425 | $91,750 |
| 2024 | $2,536 | $74,800 | $11,925 | $62,875 |
| 2023 | $3,911 | $74,800 | $11,925 | $62,875 |
| 2022 | $3,787 | $74,800 | $11,925 | $62,875 |
| 2021 | $3,890 | $74,800 | $11,925 | $62,875 |
| 2020 | $3,620 | $60,325 | $11,925 | $48,400 |
| 2019 | $2,443 | $60,325 | $11,925 | $48,400 |
| 2018 | $2,443 | $60,325 | $11,925 | $48,400 |
| 2017 | $3,668 | $60,325 | $11,925 | $48,400 |
| 2016 | $2,412 | $55,200 | $0 | $0 |
| 2014 | $2,412 | $55,200 | $0 | $0 |
Agents Affiliated with this Home
-
Mary Jeffrey

Seller's Agent in 2022
Mary Jeffrey
Crye-Leike
(901) 870-4253
14 in this area
121 Total Sales
-

Seller's Agent in 2015
Laura Flaniken
Coldwell Banker Collins-Maury
Map
Source: Memphis Area Association of REALTORS®
MLS Number: 9958411
APN: G0-231X-D0-0015
- 8221 Blair Ln
- 1839 Gray Ridge Cove Unit 4
- 1836 Gray Ridge Cove Unit 18
- 1838 Fernspring Cove Unit 36
- 2136 Wentworth Ln
- 1843 Eagle Branch Cove Unit 50
- 1829 Cove Unit 41
- 2129 Woodside Dr
- 2177 Woodside Dr
- 1822 Dragonfly Cove Unit 79
- 8264 Whispering Pines Cir
- 1832 Dragonfly Cove Unit 1
- 2212 Woodside Dr
- 2039 Hocking Cove
- 1819 Crossflower Cove Unit 85
- 7956 Woodford Ln
- 8225 Beekman Place
- 2144 New Meadow Dr
- 1917 Wicklow Way Unit PD
- 1938 Wicklow Way Unit 2
