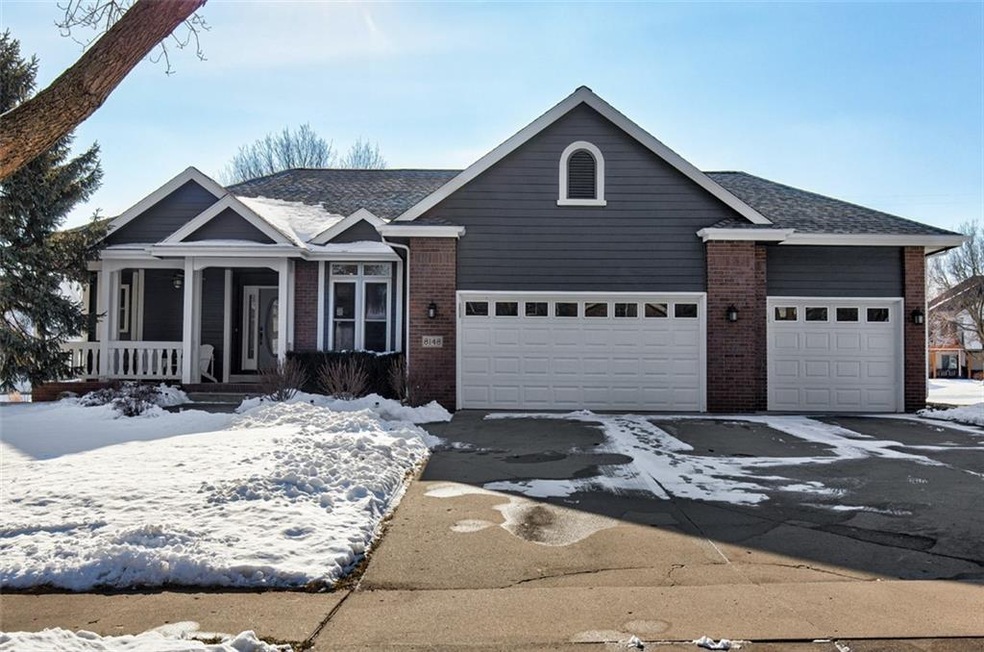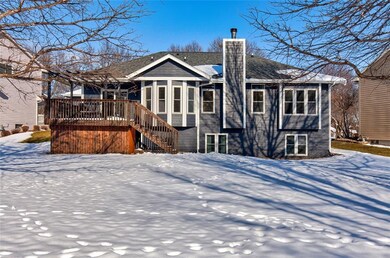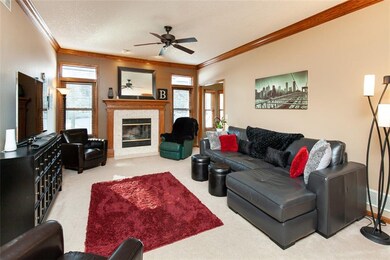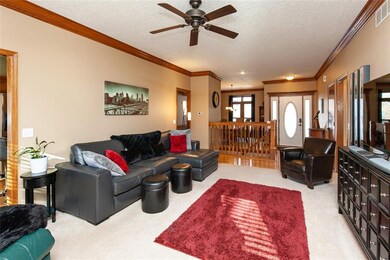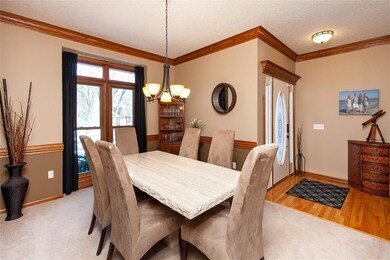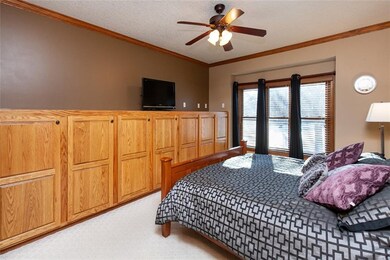
8148 Durham Cir Johnston, IA 50131
Southwest Johnston NeighborhoodHighlights
- Deck
- Ranch Style House
- 2 Fireplaces
- Timber Ridge Elementary School Rated A-
- Wood Flooring
- Mud Room
About This Home
As of March 2021This is an incredible opportunity for a well cared for ranch home in the highly desired Green Meadows West! Offering 4 bedrooms, 3 bathrooms, heated 3 stall garage, and a beautiful backyard with mature oak trees on a private/quiet street. The main floor features 9' ceilings, a spacious den/office with French doors, large family room with a wood/gas fireplace, hardwood floors, kitchen with an island, pantry, dining room, mud room with laundry/sink. Fully finished lower level with large daylight windows, wet bar, gas fireplace, two large bedrooms, partial bath, large storage room. Master suite features custom built-ins, generous bathroom (double vanity, separate toilet room, shower, whirlpool tub, skylight) and a large walk in closet. Recent updates include exterior paint in 2019, new roof and dual stage HVAC system in 2018, premium Ply Gem windows, granite/quartz countertops and upgraded fixtures. Home also includes an irrigation system, underground pet fence, under deck storage.
Home Details
Home Type
- Single Family
Est. Annual Taxes
- $7,805
Year Built
- Built in 1996
Lot Details
- 0.3 Acre Lot
- Property has an invisible fence for dogs
- Irrigation
HOA Fees
- $35 Monthly HOA Fees
Home Design
- Ranch Style House
- Brick Exterior Construction
- Asphalt Shingled Roof
- Wood Siding
Interior Spaces
- 1,805 Sq Ft Home
- Wet Bar
- Central Vacuum
- 2 Fireplaces
- Wood Burning Fireplace
- Gas Fireplace
- Shades
- Mud Room
- Family Room Downstairs
- Formal Dining Room
- Den
- Finished Basement
- Natural lighting in basement
Kitchen
- Eat-In Kitchen
- Stove
- Microwave
- Dishwasher
Flooring
- Wood
- Carpet
- Tile
Bedrooms and Bathrooms
- 4 Bedrooms | 2 Main Level Bedrooms
Laundry
- Laundry on main level
- Dryer
- Washer
Home Security
- Home Security System
- Fire and Smoke Detector
Parking
- 3 Car Attached Garage
- Driveway
Outdoor Features
- Deck
- Covered patio or porch
Utilities
- Forced Air Heating and Cooling System
Listing and Financial Details
- Assessor Parcel Number 24100523085535
Community Details
Overview
- Knapp Properties, Inc. Association
Recreation
- Community Playground
Ownership History
Purchase Details
Home Financials for this Owner
Home Financials are based on the most recent Mortgage that was taken out on this home.Purchase Details
Home Financials for this Owner
Home Financials are based on the most recent Mortgage that was taken out on this home.Similar Homes in Johnston, IA
Home Values in the Area
Average Home Value in this Area
Purchase History
| Date | Type | Sale Price | Title Company |
|---|---|---|---|
| Warranty Deed | $398,000 | None Listed On Document | |
| Warranty Deed | $319,000 | None Available |
Mortgage History
| Date | Status | Loan Amount | Loan Type |
|---|---|---|---|
| Open | $407,154 | VA | |
| Previous Owner | $237,338 | New Conventional | |
| Previous Owner | $70,000 | Credit Line Revolving | |
| Previous Owner | $259,614 | New Conventional | |
| Previous Owner | $255,120 | New Conventional |
Property History
| Date | Event | Price | Change | Sq Ft Price |
|---|---|---|---|---|
| 06/04/2025 06/04/25 | For Sale | $500,000 | +25.6% | $277 / Sq Ft |
| 03/19/2021 03/19/21 | Sold | $398,000 | -2.5% | $220 / Sq Ft |
| 03/12/2021 03/12/21 | Pending | -- | -- | -- |
| 01/19/2021 01/19/21 | For Sale | $408,000 | +27.9% | $226 / Sq Ft |
| 10/10/2014 10/10/14 | Sold | $318,900 | -0.3% | $177 / Sq Ft |
| 09/10/2014 09/10/14 | Pending | -- | -- | -- |
| 09/08/2014 09/08/14 | For Sale | $319,900 | -- | $177 / Sq Ft |
Tax History Compared to Growth
Tax History
| Year | Tax Paid | Tax Assessment Tax Assessment Total Assessment is a certain percentage of the fair market value that is determined by local assessors to be the total taxable value of land and additions on the property. | Land | Improvement |
|---|---|---|---|---|
| 2024 | $7,230 | $441,600 | $84,400 | $357,200 |
| 2023 | $6,712 | $441,600 | $84,400 | $357,200 |
| 2022 | $7,498 | $360,900 | $72,000 | $288,900 |
| 2021 | $7,556 | $360,900 | $72,000 | $288,900 |
| 2020 | $7,428 | $346,400 | $68,900 | $277,500 |
| 2019 | $7,790 | $346,400 | $68,900 | $277,500 |
| 2018 | $7,586 | $336,800 | $64,200 | $272,600 |
| 2017 | $7,368 | $336,800 | $64,200 | $272,600 |
| 2016 | $7,210 | $321,000 | $59,000 | $262,000 |
| 2015 | $7,210 | $321,000 | $59,000 | $262,000 |
| 2014 | $6,150 | $281,200 | $52,200 | $229,000 |
Agents Affiliated with this Home
-
Carin Birt

Seller's Agent in 2025
Carin Birt
BHHS First Realty Westown
(515) 707-8093
3 in this area
141 Total Sales
-
Charissa Peters

Seller Co-Listing Agent in 2025
Charissa Peters
BHHS First Realty Westown
(515) 710-5385
2 in this area
34 Total Sales
-
Mike Bonnett

Seller's Agent in 2021
Mike Bonnett
Landmark Brokerage, Inc.
(515) 985-7279
1 in this area
15 Total Sales
-
Charlie West

Buyer's Agent in 2021
Charlie West
Caliber Property Management
(515) 333-4403
1 in this area
33 Total Sales
-
Nancy Nastruz
N
Seller's Agent in 2014
Nancy Nastruz
Keller Williams Realty GDM
(515) 554-4415
171 Total Sales
-
Joel Nastruz
J
Seller Co-Listing Agent in 2014
Joel Nastruz
Keller Williams Realty GDM
(515) 554-4415
62 Total Sales
Map
Source: Des Moines Area Association of REALTORS®
MLS Number: 620358
APN: 241-00523085535
- 8402 Long Meadow Ln
- 8419 Long Meadow Ln
- 8521 Long Meadow Ln
- 8057 Long Meadow Ct
- 8019 Long Meadow Ct
- 7761 Long Meadow Ct
- 7739 Long Meadow Ct
- 7710 Long Meadow Ct
- 7746 Long Meadow Ct
- 8066 Long Meadow Ct
- 8704 Highland Oaks Dr
- 8140 Wellington Blvd
- 9049 Summit Dr
- 9000 Preston Ln
- 5320 NW Burr Oak Dr
- 10022 NW 68th Ave
- 5310 NW Burr Oak Dr
- 8913 Highland Oaks Dr
- 5433 NW 89th St
- 9012 Timberwood Dr
