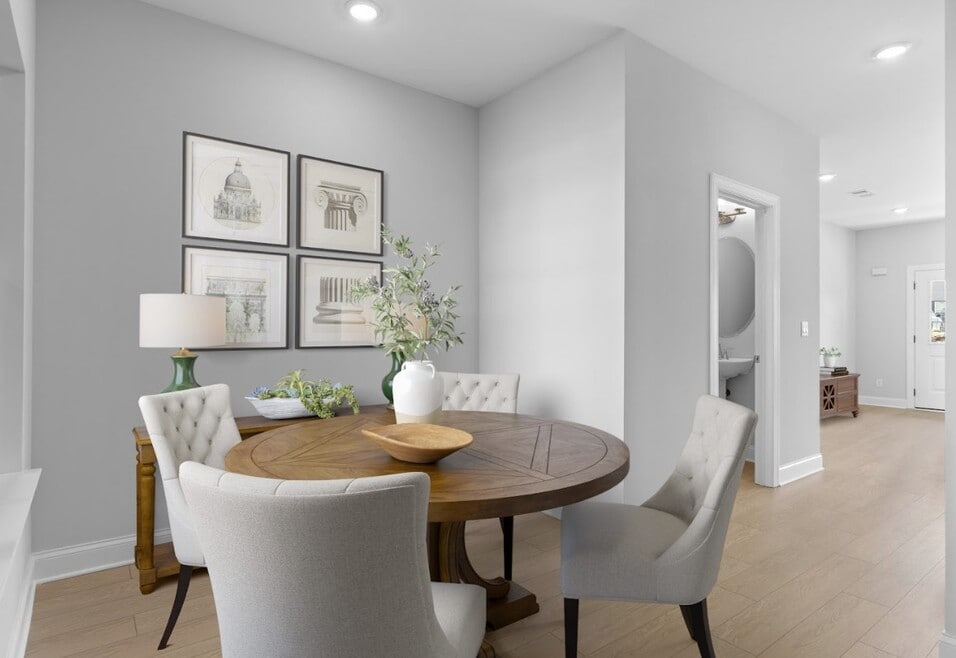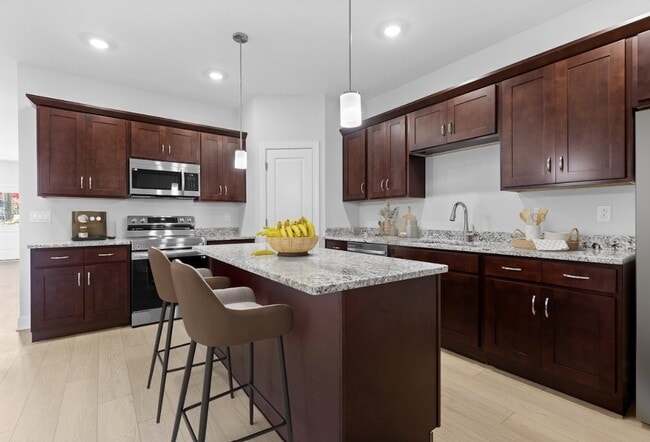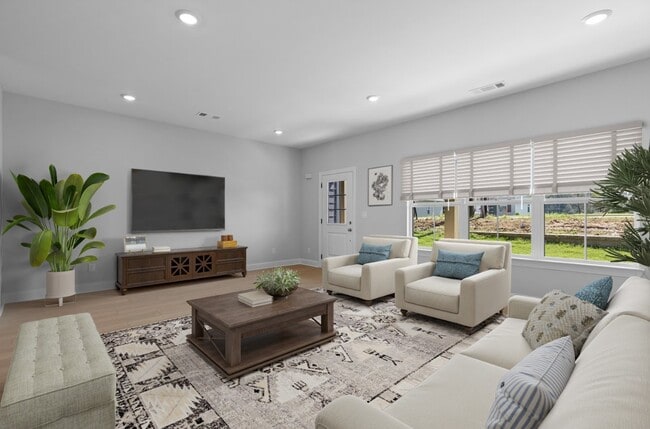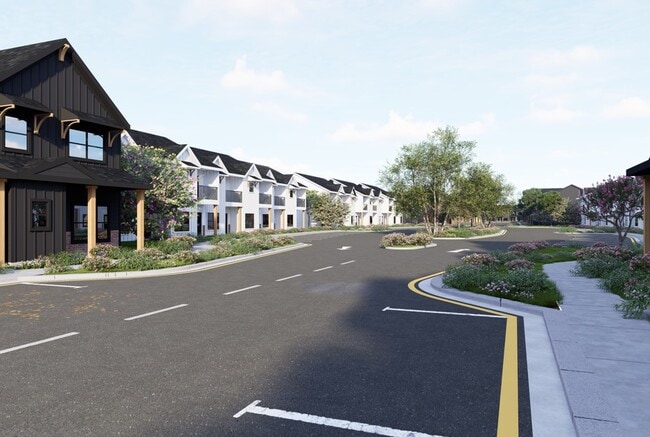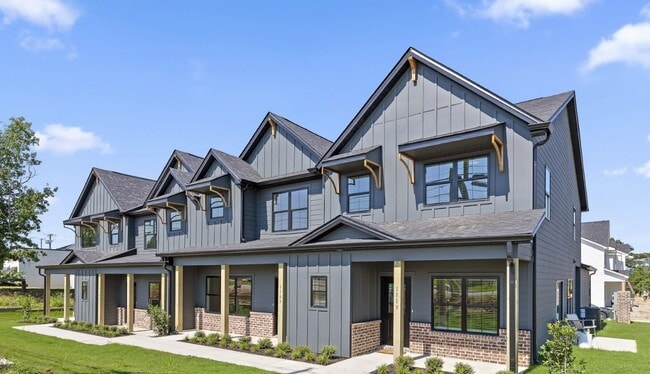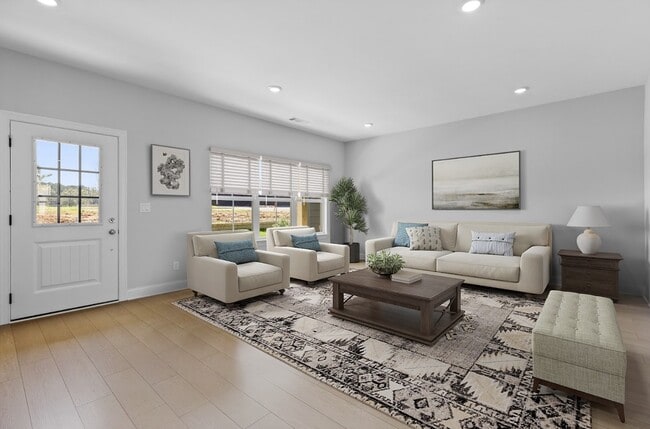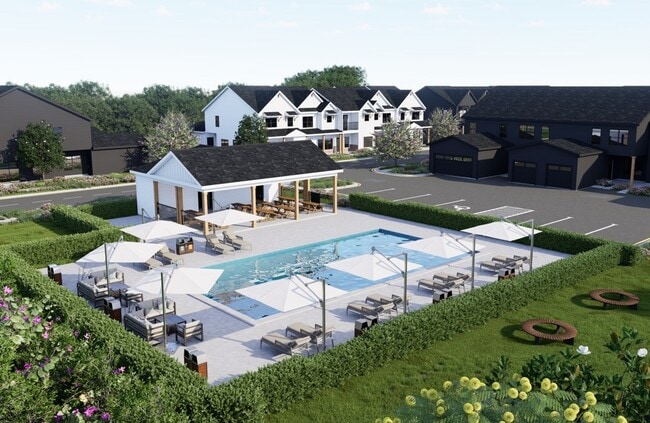
NEW CONSTRUCTION
AVAILABLE
Estimated payment $2,574/month
Total Views
2,796
3
Beds
2.5
Baths
1,756
Sq Ft
$211
Price per Sq Ft
Highlights
- New Construction
- Clubhouse
- Granite Countertops
- East Hamilton Middle School Rated A-
- Pond in Community
- Community Pool
About This Home
Thoughtfully Designed for the Active Lifestyle!
Discover a low-maintenance neighborhood that lets you live carefree — all while enjoying the lap of luxury. East Brainerd’s newest townhome community offers three stunning floor plans and a design center packed with stylish features to make your home uniquely yours. Take a private tour today and take advantage of introductory pricing on our Quick Move-In Homes — your dream home could be ready sooner than you think!
Sales Office
Hours
| Monday |
12:00 PM - 6:00 PM
|
| Tuesday |
Closed
|
| Wednesday |
Closed
|
| Thursday |
10:00 AM - 6:00 PM
|
| Friday |
10:00 AM - 6:00 PM
|
| Saturday |
10:00 AM - 6:00 PM
|
| Sunday |
12:00 PM - 6:00 PM
|
Sales Team
Cyndi Burge
Bryson Lemons
Office Address
This address is an offsite sales center.
1113 Kinsey Drive
Chattanooga, TN 37421
Driving Directions
Townhouse Details
Home Type
- Townhome
HOA Fees
- $255 Monthly HOA Fees
Parking
- 1 Car Attached Garage
- Rear-Facing Garage
Taxes
- No Special Tax
Home Design
- New Construction
Kitchen
- Samsung ENERGY STAR Range
- Samsung Built-In Microwave
- Samsung Dishwasher
- Stainless Steel Appliances
- Smart Appliances
- Granite Countertops
- Quartz Countertops
- Tiled Backsplash
- Shaker Cabinets
- White Kitchen Cabinets
- Wood Stained Kitchen Cabinets
- Solid Wood Cabinet
- Self-Closing Drawers and Cabinet Doors
- Disposal
Bedrooms and Bathrooms
- 3 Bedrooms
Utilities
- Forced Air Zoned Heating and Cooling System
- ENERGY STAR Qualified Air Conditioning
- SEER Rated 14+ Air Conditioning Units
- PEX Plumbing
- ENERGY STAR Qualified Water Heater
- Wi-Fi Available
Additional Features
- 2-Story Property
- Energy-Efficient Insulation
- Covered Patio or Porch
- Landscaped
Community Details
Overview
- Association fees include lawn maintenance, ground maintenance
- Pond in Community
Amenities
- Clubhouse
- Community Center
Recreation
- Community Pool
- Dog Park
- Hiking Trails
Map
Other Move In Ready Homes in Kensington
About the Builder
RP is founded on a commitment to redefining the home-building experience. The company’s philosophy centers around the belief that quality living is more than just a physical space—it’s an experience. Every square foot is thoughtfully designed with purpose, ensuring attention to detail in every corner. RP engages with customers throughout the entire home-buying journey, emphasizing a personalized and enriching process. Rather than simply selling houses, RP guides clients through a thoughtful, well-crafted experience where every square foot matters.
This unique approach includes a comprehensive process—from design meetings to final walkthroughs—allowing homeowners to actively participate in the creation of their homes. RP is driven by a vision to provide not just houses, but homes that evoke pride and connection. With a strong commitment to excellence, the company understands that each dwelling represents a human story, a family, and a lifestyle. RP’s culture and team are dedicated to delivering not only an outstanding home but also an unparalleled experience, ensuring that residents are genuinely proud to call an RP build their home.
Nearby Homes
- 8136 Pembridge Ct
- Kensington
- 1301 Cobbler Ct
- 7897 Honeycomb Ln
- 94 Lemonade St
- 122 Honeycomb Ln
- 8442 E Brainerd Rd
- 1035 Fortitude Trail
- 8537 Ari Ln
- 929 Graysville Rd
- 1027 Fortitude Trail
- Heritage Walk - Backyard Homes
- Heritage Walk - Courtyard Homes
- 7841 Lemonade St
- 7829 Lemonade St
- Givens Park
- 8494 E Brainerd Rd
- 845 James Ave
- 8512 E Brainerd Rd
- 1036 Silverpine Dr
