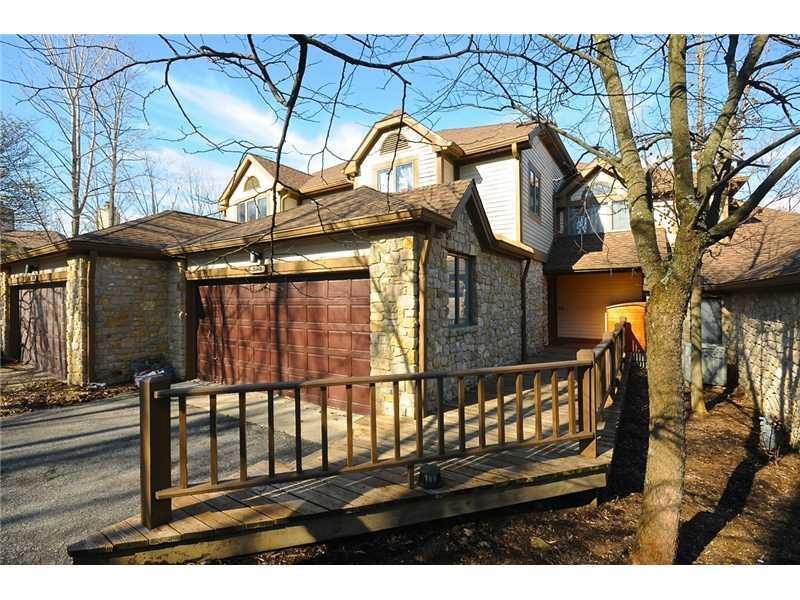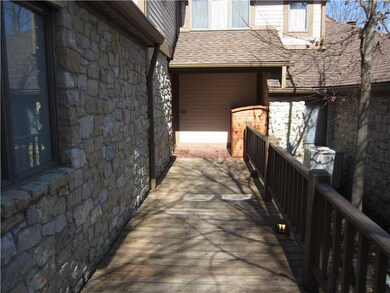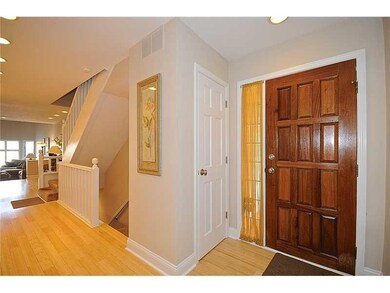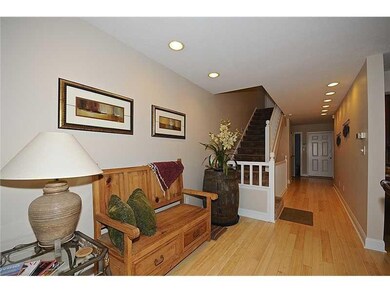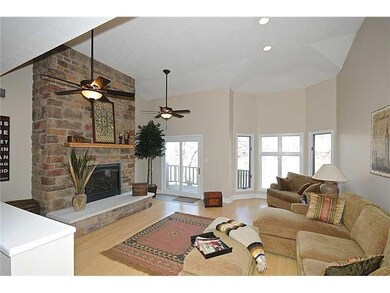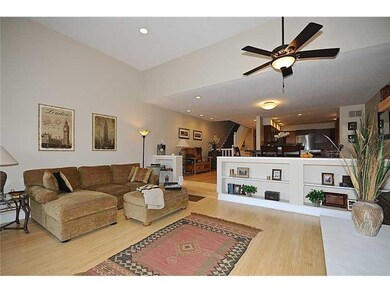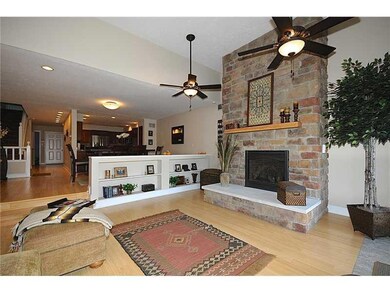
8149 Lower Bay Ln Unit 6-3 Indianapolis, IN 46236
Geist NeighborhoodEstimated Value: $275,000 - $497,000
Highlights
- Lake Front
- Fireplace in Primary Bedroom
- Cathedral Ceiling
- Mature Trees
- Traditional Architecture
- Wood Flooring
About This Home
As of June 2014Enjoy the spectacular views from this renovated Geist waterfront condo. New gunsmoke, 3/4" hdwds, kitchen restructured for added space w/new Schrock Shaker cabinets, granite counters, backsplash & SS appliances. Sunken LR 1/13ft cath clgs & amazing new Heat & Glo, furnace rated, stone frplc, new carpet & tile down. Mstr w/updated bath, frplc & 3 closets. Fresh paint, lighting & fixtures. Private, wooded setting in no wake zone. If you appreciate mother nature and beauty, it can be yours
Last Agent to Sell the Property
Carpenter, REALTORS® License #RB14050068 Listed on: 03/14/2014

Last Buyer's Agent
Mickey Peek
F.C. Tucker Company

Property Details
Home Type
- Condominium
Est. Annual Taxes
- $2,534
Year Built
- Built in 1982
Lot Details
- Lake Front
- Mature Trees
HOA Fees
- $394 Monthly HOA Fees
Parking
- 2 Car Attached Garage
- Garage Door Opener
Home Design
- Traditional Architecture
- Concrete Perimeter Foundation
- Cedar
- Stone
Interior Spaces
- 2-Story Property
- Wet Bar
- Built-in Bookshelves
- Cathedral Ceiling
- Paddle Fans
- Skylights
- Fireplace Features Masonry
- Entrance Foyer
- Family Room with Fireplace
- 3 Fireplaces
- Great Room with Fireplace
- Formal Dining Room
- Finished Basement
- Walk-Out Basement
- Attic Access Panel
- Monitored
- Laundry on upper level
Kitchen
- Breakfast Bar
- Electric Oven
- Built-In Microwave
- Dishwasher
- Disposal
Flooring
- Wood
- Carpet
- Vinyl
Bedrooms and Bathrooms
- 2 Bedrooms
- Fireplace in Primary Bedroom
- Walk-In Closet
Outdoor Features
- Multiple Outdoor Decks
- Covered patio or porch
Utilities
- Forced Air Heating System
- Heating System Uses Gas
- Electric Water Heater
Listing and Financial Details
- Assessor Parcel Number 490121137010000400
Community Details
Overview
- Association fees include clubhouse, ground maintenance, maintenance structure, management, snow removal, trash, tennis court(s)
- Backbay Hpr Subdivision
Recreation
- Tennis Courts
- Community Pool
Ownership History
Purchase Details
Home Financials for this Owner
Home Financials are based on the most recent Mortgage that was taken out on this home.Purchase Details
Home Financials for this Owner
Home Financials are based on the most recent Mortgage that was taken out on this home.Purchase Details
Home Financials for this Owner
Home Financials are based on the most recent Mortgage that was taken out on this home.Purchase Details
Purchase Details
Purchase Details
Home Financials for this Owner
Home Financials are based on the most recent Mortgage that was taken out on this home.Purchase Details
Purchase Details
Home Financials for this Owner
Home Financials are based on the most recent Mortgage that was taken out on this home.Similar Homes in Indianapolis, IN
Home Values in the Area
Average Home Value in this Area
Purchase History
| Date | Buyer | Sale Price | Title Company |
|---|---|---|---|
| Scherkenbach Mary C | $265,000 | Title Services Llc | |
| Scherkenbach Jed J | -- | None Available | |
| Scott James R | -- | Chicago Title Smith Valley | |
| Regions Bank | $170,720 | None Available | |
| Owen Michael W | -- | None Available | |
| National Mortgage Solutions Llc | -- | None Available | |
| Real Estate Advantage Llc | -- | None Available | |
| Owen Michael W | -- | None Available | |
| Owen Michael W | -- | None Available |
Mortgage History
| Date | Status | Borrower | Loan Amount |
|---|---|---|---|
| Open | Scherkenbach Jed J | $169,500 | |
| Closed | Scherkenbach Jed J | $159,000 | |
| Previous Owner | Scott James R | $132,000 | |
| Previous Owner | National Mortgage Solutions Llc | $272,000 | |
| Previous Owner | Owen Michael W | $312,726 | |
| Previous Owner | Owen Michael W | $200,000 | |
| Previous Owner | Owen Michael W | $50,000 |
Property History
| Date | Event | Price | Change | Sq Ft Price |
|---|---|---|---|---|
| 06/12/2014 06/12/14 | Sold | $265,000 | -5.0% | $120 / Sq Ft |
| 05/05/2014 05/05/14 | Pending | -- | -- | -- |
| 03/14/2014 03/14/14 | For Sale | $279,000 | -- | $127 / Sq Ft |
Tax History Compared to Growth
Tax History
| Year | Tax Paid | Tax Assessment Tax Assessment Total Assessment is a certain percentage of the fair market value that is determined by local assessors to be the total taxable value of land and additions on the property. | Land | Improvement |
|---|---|---|---|---|
| 2024 | $4,320 | $387,700 | $47,000 | $340,700 |
| 2023 | $4,320 | $387,700 | $47,000 | $340,700 |
| 2022 | $4,291 | $378,300 | $46,700 | $331,600 |
| 2021 | $4,027 | $350,100 | $47,300 | $302,800 |
| 2020 | $3,476 | $298,800 | $45,500 | $253,300 |
| 2019 | $3,069 | $298,800 | $45,500 | $253,300 |
| 2018 | $2,901 | $282,200 | $46,000 | $236,200 |
| 2017 | $2,864 | $278,700 | $46,000 | $232,700 |
| 2016 | $2,796 | $272,100 | $45,700 | $226,400 |
| 2014 | $2,550 | $255,000 | $46,800 | $208,200 |
| 2013 | $2,550 | $255,000 | $46,800 | $208,200 |
Agents Affiliated with this Home
-
Tim Boston
T
Seller's Agent in 2014
Tim Boston
Carpenter, REALTORS®
(317) 844-4400
1 in this area
23 Total Sales
-

Buyer's Agent in 2014
Mickey Peek
F.C. Tucker Company
(317) 590-5430
7 in this area
227 Total Sales
Map
Source: MIBOR Broker Listing Cooperative®
MLS Number: 21279117
APN: 49-01-21-137-010.000-400
- 11226 Blackwalnut Point
- 11264 Fonthill Dr
- 11319 Shoreview Ln
- 10919 Running Tide Ct
- 11339 Fonthill Dr
- 8168 Shorewalk Dr Unit A
- 8158 Shorewalk Dr Unit F
- 8242 Windhaven Cir
- 8140 Shorewalk Dr Unit C
- 8207 Shorewalk Dr
- 11229 Echo Ridge Ln
- 11205 Echo Ridge Ln
- 8124 Farmhurst Ln
- 11506 Hidden Bay
- 11155 Baywood Ln
- 7742 Bayridge Dr
- 7859 Chesapeake Dr E
- 7838 Chesapeake Dr E
- 8331 Tequista Ct
- 10455 Courageous Dr
- 8149 Lower Bay Ln
- 8149 Lower Bay Ln Unit 6-3
- 8151 Lower Bay Ln
- 8151 Lower Bay Ln Unit 6
- 8147 Lower Bay Ln
- 8153 Lower Bay Ln
- 8137 Lower Bay Ln
- 8135 Lower Bay Ln
- 8135 Lower Bay Ln Unit 5-2
- 8163 Upper Bay Ln
- 8163 Upper Bay Ln Unit 7
- 8133 Lower Bay Ln
- 8133 Lower Bay Ln Unit 5
- 8165 Upper Bay Ln
- 8135 Middle Bay Ln
- 8131 Lower Bay Ln
- 8131 Lower Bay Ln Unit B5 U4
- 8167 Upper Bay Ln
- 8167 Upper Bay Ln Unit 7
- 8169 Upper Bay Ln
