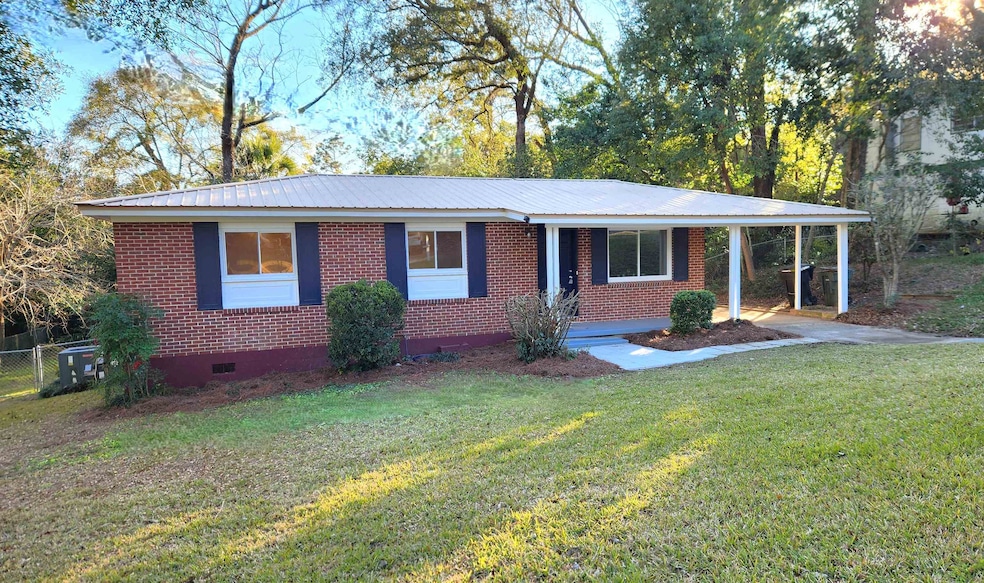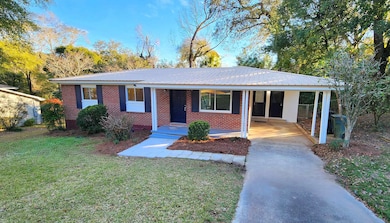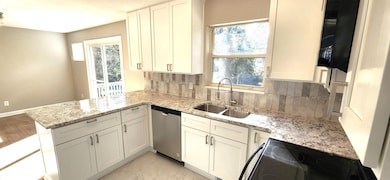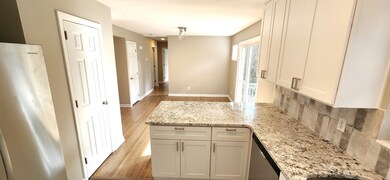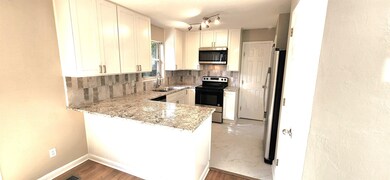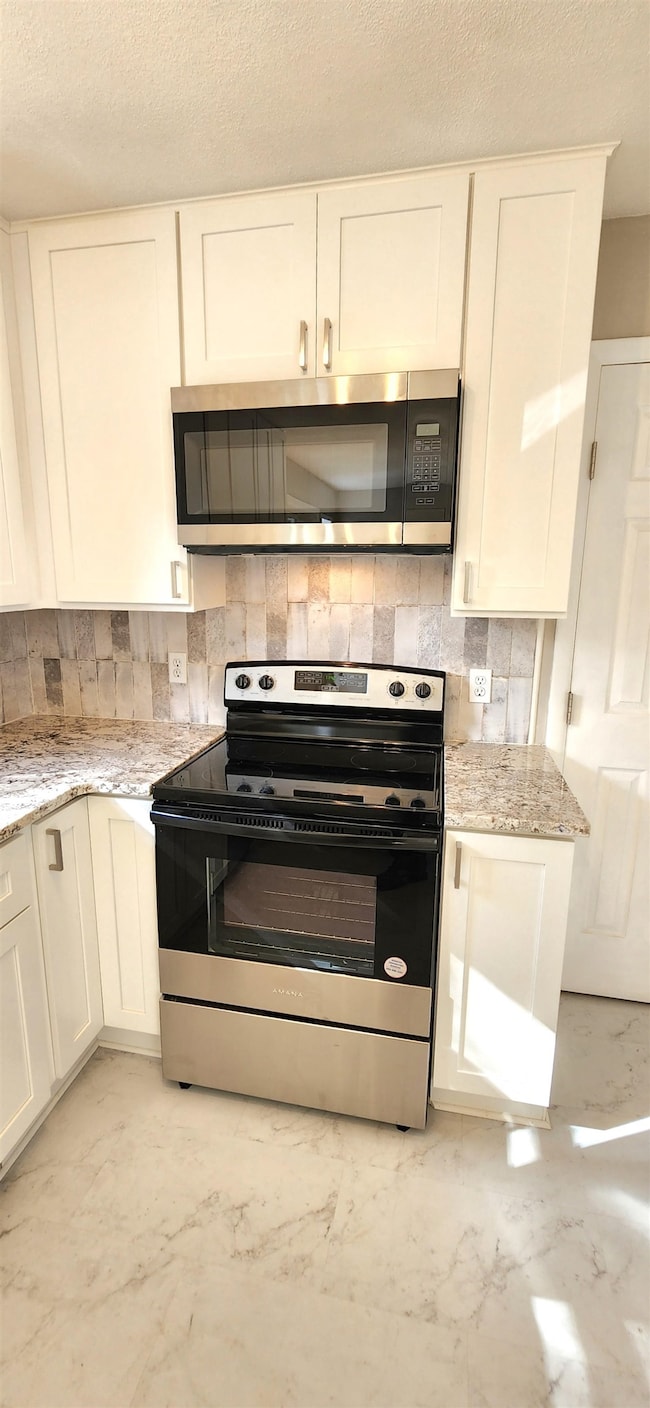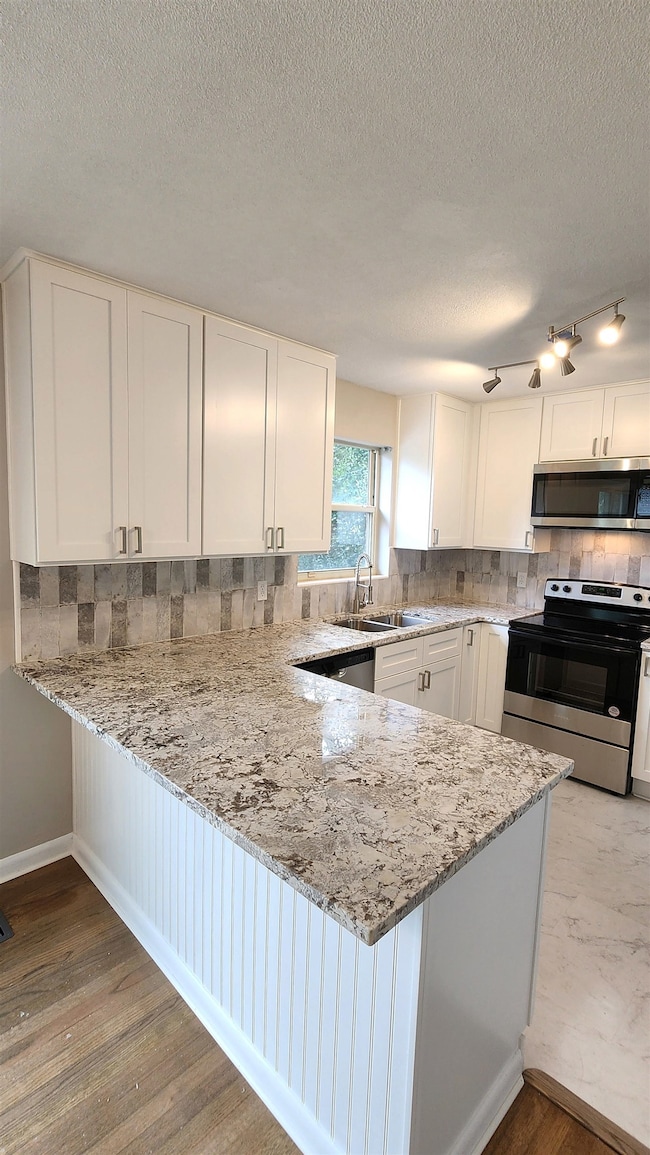
815 Chestwood Ave Tallahassee, FL 32303
North Tallahassee NeighborhoodHighlights
- Deck
- Wood Flooring
- Property is Fully Fenced
- Leon High School Rated A
- Whole House Fan
- Wood Siding
About This Home
As of February 2025A PICTURE PERFECT RENOVATION has been done on this lovely all brick home! This spotless home features: refinished ORIGINAL quarter sawn #1 oak hardwood floors throughout, ALL NEW solid wood shaker white kitchen cabinets that run to the ceiling, stunning Andino white granite with eat in bar top, new kitchen flooring, and stainless appliances, and a built in pantry. New sliding picture window in the living room, with recent Window World windows throughout the house. COMPLETELY updated bathrooms with new walk in shower in the master, all new bath floor tile, and tub to ceiling tile in the hall bath - plus new vanities, plumbing fixtures, lighting, mirrors and new dual flush toilets. All new exterior and interior designer selected paint colors. New fans and lighting fixtures in all rooms. New 6 panel colonial interior doors, with new brushed nickel door hardware. Spacious indoor utility/laundry room. This home features city gas, with a Rinnai gas tankless water heater for unlimited hot water! Also features natural gas heat! The recent standing seam metal roof will last for many years, no new shingles ever! New deck railing on spacious back deck, newly double coated with Deckover paint. Large fenced back yard for pet owners. THIS HOUSE IS TURN KEY, compares to new construction!
Last Agent to Sell the Property
Twin Action Realty Inc. License #3400718 Listed on: 01/20/2025
Home Details
Home Type
- Single Family
Est. Annual Taxes
- $2,808
Year Built
- Built in 1967
Lot Details
- 0.27 Acre Lot
- Lot Dimensions are 95x120x95x120
- Property is Fully Fenced
Parking
- 1 Carport Space
Home Design
- Brick Exterior Construction
- Wood Siding
Interior Spaces
- 1,125 Sq Ft Home
- 1-Story Property
- Crawl Space
Kitchen
- <<OvenToken>>
- Range<<rangeHoodToken>>
- <<microwave>>
- Ice Maker
- Dishwasher
- Disposal
Flooring
- Wood
- Vinyl
Bedrooms and Bathrooms
- 3 Bedrooms
- 2 Full Bathrooms
Outdoor Features
- Deck
Schools
- Canopy Oaks Elementary School
- Raa Middle School
- Leon High School
Utilities
- Whole House Fan
- Central Air
- Heating System Uses Natural Gas
Community Details
- Terrence Heights Subdivision
Listing and Financial Details
- Legal Lot and Block 40 / C
- Assessor Parcel Number 12073-21-23-70- C-040-0
Ownership History
Purchase Details
Home Financials for this Owner
Home Financials are based on the most recent Mortgage that was taken out on this home.Purchase Details
Home Financials for this Owner
Home Financials are based on the most recent Mortgage that was taken out on this home.Purchase Details
Purchase Details
Home Financials for this Owner
Home Financials are based on the most recent Mortgage that was taken out on this home.Similar Homes in Tallahassee, FL
Home Values in the Area
Average Home Value in this Area
Purchase History
| Date | Type | Sale Price | Title Company |
|---|---|---|---|
| Warranty Deed | $245,000 | None Listed On Document | |
| Warranty Deed | $245,000 | None Listed On Document | |
| Personal Reps Deed | $160,000 | Peacock Title | |
| Warranty Deed | $100,000 | Attorney | |
| Warranty Deed | $76,100 | Attorney |
Mortgage History
| Date | Status | Loan Amount | Loan Type |
|---|---|---|---|
| Open | $240,562 | FHA | |
| Closed | $240,562 | FHA | |
| Previous Owner | $58,000 | Purchase Money Mortgage | |
| Previous Owner | $25,000 | Credit Line Revolving |
Property History
| Date | Event | Price | Change | Sq Ft Price |
|---|---|---|---|---|
| 02/28/2025 02/28/25 | Sold | $245,000 | 0.0% | $218 / Sq Ft |
| 01/20/2025 01/20/25 | For Sale | $245,000 | +53.1% | $218 / Sq Ft |
| 10/15/2024 10/15/24 | Sold | $160,000 | -5.9% | $142 / Sq Ft |
| 09/25/2024 09/25/24 | For Sale | $170,000 | -- | $151 / Sq Ft |
Tax History Compared to Growth
Tax History
| Year | Tax Paid | Tax Assessment Tax Assessment Total Assessment is a certain percentage of the fair market value that is determined by local assessors to be the total taxable value of land and additions on the property. | Land | Improvement |
|---|---|---|---|---|
| 2024 | $2,865 | $154,771 | $40,000 | $114,771 |
| 2023 | $2,643 | $133,353 | $0 | $0 |
| 2022 | $2,277 | $121,230 | $30,000 | $91,230 |
| 2021 | $2,170 | $113,064 | $30,000 | $83,064 |
| 2020 | $1,972 | $104,266 | $25,500 | $78,766 |
| 2019 | $1,926 | $100,779 | $25,500 | $75,279 |
| 2018 | $1,875 | $97,216 | $25,500 | $71,716 |
| 2017 | $1,824 | $93,454 | $0 | $0 |
| 2016 | $1,801 | $90,944 | $0 | $0 |
| 2015 | $1,649 | $88,699 | $0 | $0 |
| 2014 | $1,649 | $82,698 | $0 | $0 |
Agents Affiliated with this Home
-
Rick Shapley

Seller's Agent in 2025
Rick Shapley
Twin Action Realty Inc.
(850) 933-0755
3 in this area
20 Total Sales
-
Jacob O'Donnell

Buyer's Agent in 2025
Jacob O'Donnell
Bulldog Properties, LLC
(850) 443-1960
10 in this area
173 Total Sales
-
Corey Gray

Seller's Agent in 2024
Corey Gray
Keller Williams Town & Country
(850) 212-2954
2 in this area
10 Total Sales
Map
Source: Capital Area Technology & REALTOR® Services (Tallahassee Board of REALTORS®)
MLS Number: 380978
APN: 21-23-70-00C-040.0
- 2307 Spoonwood Dr
- 819 Abbiegail Dr
- 920 Tamarack Ave
- 926 Maplewood Ave
- 2117 Gibbs Dr
- 930 Maplewood Ave
- 640 Voncile Ave
- 2417 Rosemary Terrace
- 2414 Ramblewood Ct Unit B
- 2222 Woodlawn Dr
- 2621 Tupelo Terrace
- 2373 Gregory Dr
- 1909 Nannette Dr
- 2214 Yaupon Dr
- 2382 Gregory Dr
- 1325 Stone Rd Unit 602
- 1625 Old Bainbridge Rd
- 1318 W Tharpe St
- 2003 Holly St
- 1417 Pullen Rd Unit 101
