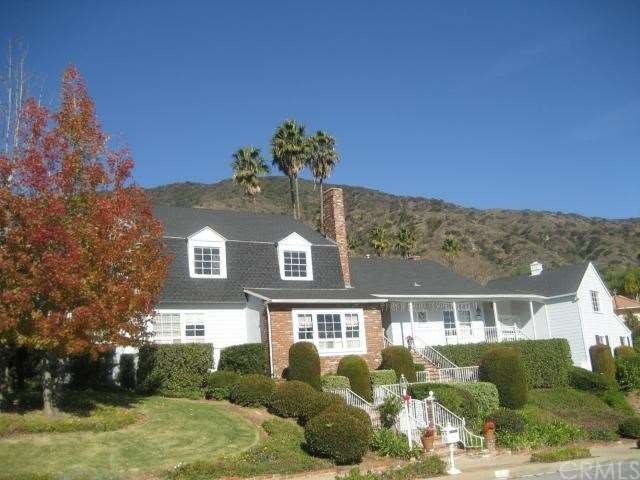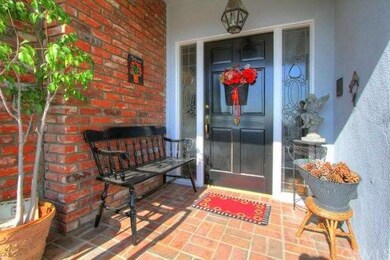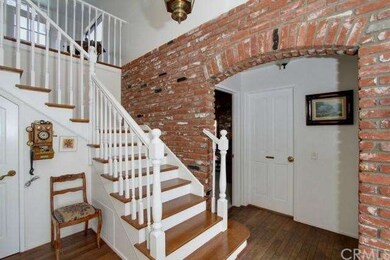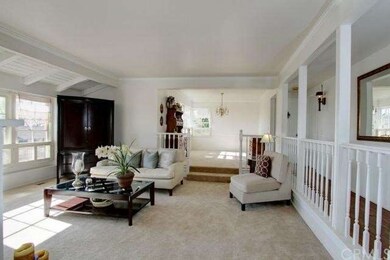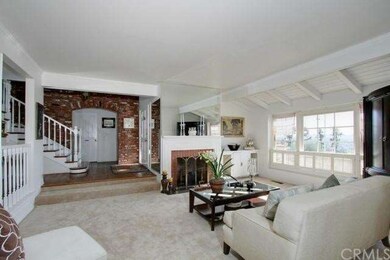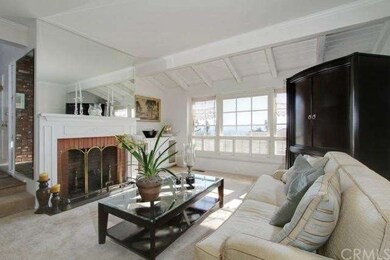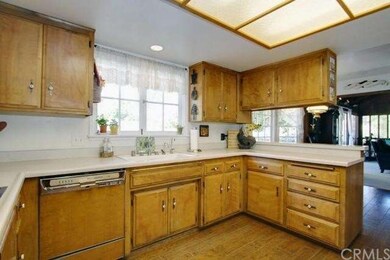
815 Cloverview Dr Glendora, CA 91741
North Glendora NeighborhoodEstimated Value: $1,506,000 - $1,779,000
Highlights
- In Ground Pool
- Primary Bedroom Suite
- 0.61 Acre Lot
- La Fetra Elementary School Rated A
- Panoramic View
- Cape Cod Architecture
About This Home
As of December 2012Custom designed cape cod style one owner home. The entry area opens to light filled step-down living room with fireplace, and adjacent formal dining room. Traditional style stairway in entry area leads to 3 upper bedrooms, oversized full bath, and a loft area with balcony great for game room, or office. Main level master suite has walk-in closet, bath with dressing area, and private covered patio area. Additional bedroom with adjacent bath also on main level. The large family room features a beamed ceiling, fireplace, and opens to rear yard perfect for entertaining. Custom pool, spa, waterfall, gas fire-pit, multiple patio areas, deck, and terraced areas enhance the yard and provide magnificent views of city lights, mountains, valley and vistas beyond. 3 car detached garage plus additional parking space, and electric gate at lower driveway entrance. Detached bonus room over garage with wall of storage closets/cabinets. Convenient kitchen with adjoining breakfast room. Located next to gated Silent Ranch Estates, this lovely home has had a few upgrades including newer roof, needs some updating, but offers great potential.
Last Agent to Sell the Property
Maureen Williams
Berkshire Hathaway HomeService License #01227129 Listed on: 06/15/2012
Home Details
Home Type
- Single Family
Est. Annual Taxes
- $12,778
Year Built
- Built in 1978
Lot Details
- 0.61 Acre Lot
- Cul-De-Sac
- Back and Front Yard
Parking
- 3 Car Garage
- Automatic Gate
Property Views
- Panoramic
- City Lights
- Mountain
- Valley
Home Design
- Cape Cod Architecture
- Composition Roof
Interior Spaces
- 3,277 Sq Ft Home
- Built-In Features
- Crown Molding
- Formal Entry
- Family Room with Fireplace
- Living Room with Fireplace
- Dining Room
- Loft
- Bonus Room
- Storage
- Laundry Room
Kitchen
- Breakfast Area or Nook
- Dishwasher
- Disposal
Bedrooms and Bathrooms
- 5 Bedrooms
- Primary Bedroom Suite
- Walk-In Closet
- Dressing Area
Pool
- In Ground Pool
- In Ground Spa
Additional Features
- Patio
- Forced Air Heating and Cooling System
Community Details
- No Home Owners Association
- Foothills
Listing and Financial Details
- Tax Lot 39
- Tax Tract Number 28351
- Assessor Parcel Number 8684038012
Ownership History
Purchase Details
Home Financials for this Owner
Home Financials are based on the most recent Mortgage that was taken out on this home.Purchase Details
Similar Homes in the area
Home Values in the Area
Average Home Value in this Area
Purchase History
| Date | Buyer | Sale Price | Title Company |
|---|---|---|---|
| Tadjiki Joseph Javad | $825,000 | Lawyers Title Company | |
| Decarbo Madeleine A | -- | First American |
Mortgage History
| Date | Status | Borrower | Loan Amount |
|---|---|---|---|
| Open | Tadjiki Joseph Javad | $625,500 | |
| Previous Owner | Decarbo Madeleine A | $75,000 | |
| Previous Owner | Decarbo Madelene A | $50,000 |
Property History
| Date | Event | Price | Change | Sq Ft Price |
|---|---|---|---|---|
| 12/17/2012 12/17/12 | Sold | $825,000 | -13.8% | $252 / Sq Ft |
| 10/28/2012 10/28/12 | Pending | -- | -- | -- |
| 06/15/2012 06/15/12 | For Sale | $957,000 | -- | $292 / Sq Ft |
Tax History Compared to Growth
Tax History
| Year | Tax Paid | Tax Assessment Tax Assessment Total Assessment is a certain percentage of the fair market value that is determined by local assessors to be the total taxable value of land and additions on the property. | Land | Improvement |
|---|---|---|---|---|
| 2024 | $12,778 | $1,042,813 | $724,365 | $318,448 |
| 2023 | $12,394 | $1,022,366 | $710,162 | $312,204 |
| 2022 | $12,164 | $1,002,321 | $696,238 | $306,083 |
| 2021 | $11,956 | $982,669 | $682,587 | $300,082 |
| 2019 | $11,291 | $953,525 | $662,342 | $291,183 |
| 2018 | $10,859 | $934,829 | $649,355 | $285,474 |
| 2017 | $10,621 | $916,500 | $636,623 | $279,877 |
| 2016 | $10,327 | $891,363 | $624,141 | $267,222 |
| 2015 | $10,091 | $877,975 | $614,766 | $263,209 |
| 2014 | $9,930 | $848,915 | $602,724 | $246,191 |
Agents Affiliated with this Home
-
M
Seller's Agent in 2012
Maureen Williams
Berkshire Hathaway HomeService
-
TIA BYRNE
T
Buyer's Agent in 2012
TIA BYRNE
CENTURY 21 ADAMS & BARNES
(626) 815-1260
11 Total Sales
Map
Source: California Regional Multiple Listing Service (CRMLS)
MLS Number: A12075969
APN: 8684-038-012
- 453 W Laurel Ave
- 0 Ben Lomond Ave
- 780 Brown Sage Dr
- 845 N Glendora Ave
- 1018 N Glendora Ave
- 1154 N Glendora Ave
- 356 N Pennsylvania Ave
- 332 N Washington Ave
- 515 N Vista Bonita Ave
- 1027 W Leadora Ave
- 420 W Bennett Ave
- 518 Oak Trail Place
- 127 W Bennett Ave
- 356 Meyer Ln
- 631 N Cullen Ave
- 553 W Foothill Blvd Unit 129
- 645 W Foothill Blvd Unit 7
- 547 W Foothill Blvd Unit 89
- 116 N Wildwood Ave
- 1051 Oak Canyon Ln
- 815 Cloverview Dr
- 540 W Palm Dr
- 833 Cloverview Dr
- 809 Cloverview Dr
- 814 Cloverview Dr
- 816 Cloverview Dr
- 812 Cloverview Dr
- 550 W Palm Dr
- 824 Cloverview Dr
- 834 Cloverview Dr
- 805 Cloverview Dr
- 539 W Palm Dr
- 808 Cloverview Dr
- 915 Cloverview Dr
- 560 W Palm Dr
- 545 W Palm Dr
- 827 N Grand Ave
- 819 N Grand Ave
- 815 N Grand Ave
- 910 Cloverview Dr
