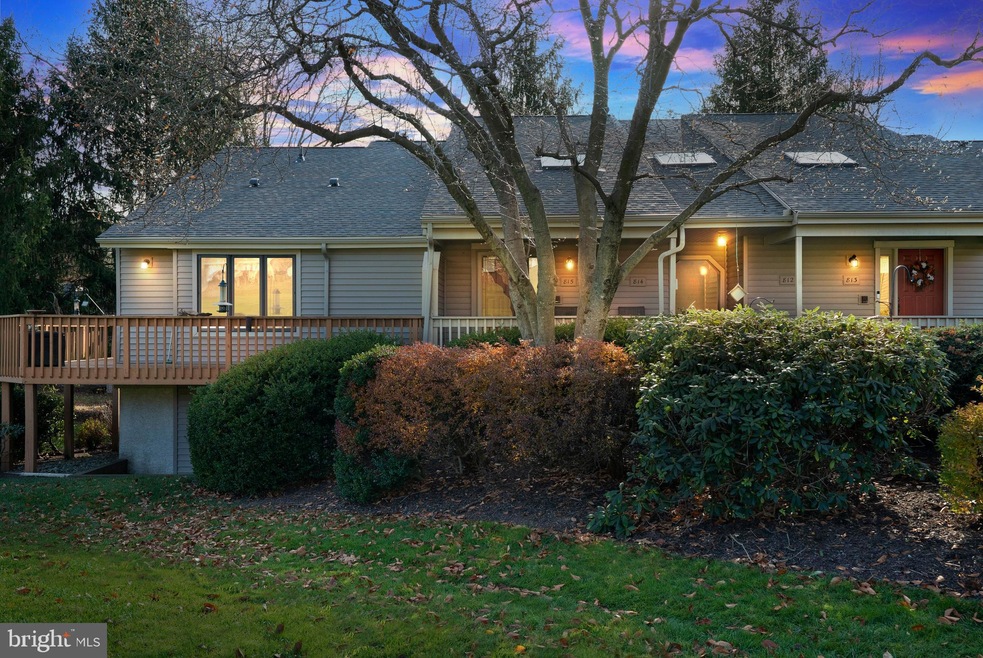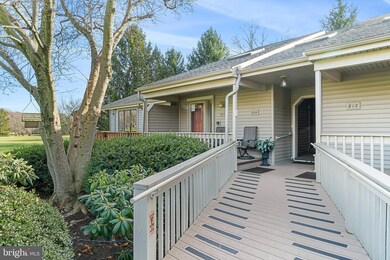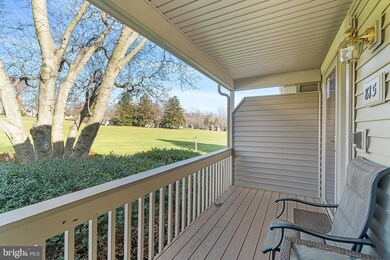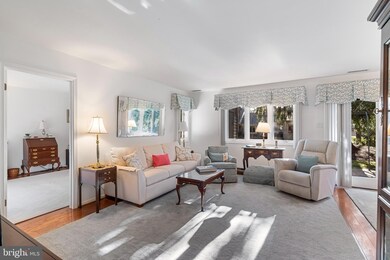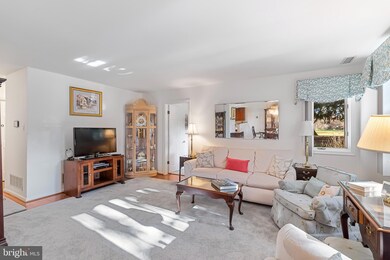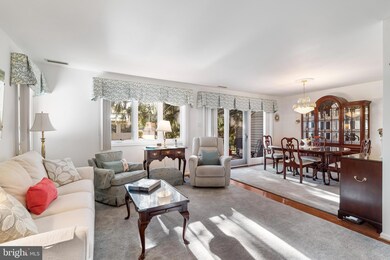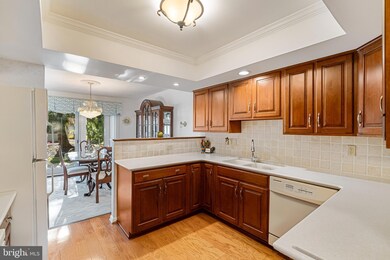
815 Jefferson Way West Chester, PA 19380
Estimated Value: $351,000 - $412,000
Highlights
- Shared Slip
- Gourmet Kitchen
- Contemporary Architecture
- Senior Living
- Gated Community
- Traditional Floor Plan
About This Home
As of January 2024Experience the epitome of elegant and convenient living in the sought after Jefferson Village of Hershey's Mill! This Lower Level Chalfont model seamlessly blends luxury, comfort, and modern amenities for a truly exceptional living experience.
Step into an open floor plan adorned with gorgeous hardwood flooring that spans every room, creating a warm and inviting atmosphere. The 2 bedrooms and 2 baths offer both privacy and comfort, with the master bedroom featuring ample space and large walk-in closets, ensuring your personal sanctuary is both spacious and organized. The heart of this home is its updated kitchen, boasting Corian counters and a stylish tile backsplash.
Convenience is key, and this unit comes equipped with an elevator, making it easily accessible for all. The oversized tiled patio, complete with a fixed awning, is a true outdoor oasis—perfect for entertaining or unwinding while enjoying the scenic surroundings.
The front porch overlooks the 12th fairway of the award-winning golf course, offering a picturesque view that captivates the senses. The gated community, reserved for those 55 and older, provides 24-hour security for peace of mind.
Beyond the home, Hershey's Mill is an active 55+ lifestyle community, offering an array of amenities, including a pool, woodshop, tennis and pickleball courts, bocce and shuffleboard courts, a community garden, walking trails, dog park, and a community center. Residents can enjoy an active and social lifestyle within the confines of this well-appointed community.
Practical features include a new roof, as well as a newer hot water heater and heat pump, showcasing a commitment to maintaining this residence in top-notch condition. Whether you're a golf enthusiast, fitness lover, or someone seeking a tranquil retreat, this two-bedroom, two-bathroom haven in Jefferson Village encapsulates the pinnacle of luxurious living within the active 55+ lifestyle community of Hershey's Mill.
Property Details
Home Type
- Condominium
Est. Annual Taxes
- $3,569
Year Built
- Built in 1986
Lot Details
- 1,568
HOA Fees
- $618 Monthly HOA Fees
Parking
- 1 Car Detached Garage
- Front Facing Garage
- Shared Driveway
Home Design
- Contemporary Architecture
- Frame Construction
Interior Spaces
- 1,566 Sq Ft Home
- Property has 2 Levels
- Traditional Floor Plan
- Awning
- Combination Dining and Living Room
- Wood Flooring
Kitchen
- Gourmet Kitchen
- Electric Oven or Range
- Microwave
- Dishwasher
- Upgraded Countertops
- Disposal
Bedrooms and Bathrooms
- 2 Main Level Bedrooms
- En-Suite Bathroom
- Walk-In Closet
- 2 Full Bathrooms
Laundry
- Laundry on main level
- Dryer
- Washer
Outdoor Features
- Shared Slip
- Patio
Utilities
- Central Air
- Heat Pump System
- Back Up Electric Heat Pump System
- Electric Water Heater
- Community Sewer or Septic
Additional Features
- Accessible Elevator Installed
- Property is in excellent condition
Listing and Financial Details
- Tax Lot 0767
- Assessor Parcel Number 53-02 -0767
Community Details
Overview
- Senior Living
- $3,560 Capital Contribution Fee
- Association fees include alarm system, cable TV, common area maintenance, high speed internet, insurance, lawn maintenance, management, pool(s), reserve funds, road maintenance, security gate, sewer, snow removal, trash, water
- $2,300 Other One-Time Fees
- Senior Community | Residents must be 55 or older
- Jefferson Village HOA
- Low-Rise Condominium
- Built by Woolridge
- Hersheys Mill Subdivision, Chalfont Floorplan
- Property Manager
Amenities
- Common Area
- Community Center
- Meeting Room
Recreation
- Golf Course Membership Available
- Tennis Courts
- Shuffleboard Court
- Community Pool
- Dog Park
- Jogging Path
Security
- Gated Community
Ownership History
Purchase Details
Home Financials for this Owner
Home Financials are based on the most recent Mortgage that was taken out on this home.Purchase Details
Home Financials for this Owner
Home Financials are based on the most recent Mortgage that was taken out on this home.Purchase Details
Home Financials for this Owner
Home Financials are based on the most recent Mortgage that was taken out on this home.Similar Homes in West Chester, PA
Home Values in the Area
Average Home Value in this Area
Purchase History
| Date | Buyer | Sale Price | Title Company |
|---|---|---|---|
| 2023 Irrevocable Trust | $365,500 | Admiral Search & Abstract | |
| Taylor George L | $212,500 | Attorney | |
| Viscidi Alexander S | $120,000 | -- |
Mortgage History
| Date | Status | Borrower | Loan Amount |
|---|---|---|---|
| Previous Owner | Taylor Mary H | $110,000 | |
| Previous Owner | Taylor George | $100,000 | |
| Previous Owner | Viscidi Alexander S | $13,000 | |
| Previous Owner | Viscidi Alexander S | $10,300 | |
| Previous Owner | Viscidi Alexander S | $70,000 |
Property History
| Date | Event | Price | Change | Sq Ft Price |
|---|---|---|---|---|
| 01/24/2024 01/24/24 | Sold | $365,500 | 0.0% | $233 / Sq Ft |
| 12/07/2023 12/07/23 | Pending | -- | -- | -- |
| 12/02/2023 12/02/23 | For Sale | $365,500 | +72.0% | $233 / Sq Ft |
| 06/17/2016 06/17/16 | Sold | $212,500 | +1.2% | $136 / Sq Ft |
| 04/10/2016 04/10/16 | Pending | -- | -- | -- |
| 03/21/2016 03/21/16 | Price Changed | $210,000 | -8.7% | $134 / Sq Ft |
| 01/11/2016 01/11/16 | For Sale | $230,000 | -- | $147 / Sq Ft |
Tax History Compared to Growth
Tax History
| Year | Tax Paid | Tax Assessment Tax Assessment Total Assessment is a certain percentage of the fair market value that is determined by local assessors to be the total taxable value of land and additions on the property. | Land | Improvement |
|---|---|---|---|---|
| 2024 | $3,569 | $124,180 | $46,980 | $77,200 |
| 2023 | $3,569 | $124,180 | $46,980 | $77,200 |
| 2022 | $3,460 | $124,180 | $46,980 | $77,200 |
| 2021 | $3,410 | $124,180 | $46,980 | $77,200 |
| 2020 | $3,388 | $124,180 | $46,980 | $77,200 |
| 2019 | $3,339 | $124,180 | $46,980 | $77,200 |
| 2018 | $3,266 | $124,180 | $46,980 | $77,200 |
| 2017 | $3,194 | $124,180 | $46,980 | $77,200 |
| 2016 | $2,788 | $124,180 | $46,980 | $77,200 |
| 2015 | $2,788 | $124,180 | $46,980 | $77,200 |
| 2014 | $2,788 | $124,180 | $46,980 | $77,200 |
Agents Affiliated with this Home
-
Jim Becker

Seller's Agent in 2024
Jim Becker
Engel & Völkers
(610) 420-5427
114 Total Sales
-
D Dana Felt

Buyer's Agent in 2024
D Dana Felt
Keller Williams Realty Devon-Wayne
(610) 308-5929
54 Total Sales
-
Ken Adelsberg

Seller's Agent in 2016
Ken Adelsberg
Long & Foster
(610) 613-7700
106 Total Sales
-
Karen Cambria
K
Seller Co-Listing Agent in 2016
Karen Cambria
Long & Foster
(484) 433-1949
8 Total Sales
-
Suzanne Norris

Buyer's Agent in 2016
Suzanne Norris
Century 21 Norris-Valley Forge
(610) 608-9696
37 Total Sales
Map
Source: Bright MLS
MLS Number: PACT2056904
APN: 53-002-0767.0000
- 798 Jefferson Way
- 871 Jefferson Way
- 37 Ashton Way
- 49 Ashton Way
- 10 Hersheys Dr
- 562 Franklin Way
- 417 Eaton Way
- 773 Inverness Dr
- 1201 Foxglove Ln
- 551 Franklin Way
- 353 Devon Way
- 747 Inverness Dr
- 535 Franklin Way
- 491 Eaton Way
- 383 Eaton Way
- 1752 Zephyr Glen Ct
- 1061 Kennett Way
- 646 Heatherton Ln
- 1300 Robynwood Ln
- 901 Saddlebrook Dr
- 815 Jefferson Way
- 814 Jefferson Way
- 813 Jefferson Way
- 826 Jefferson Way
- 827 Jefferson Way
- 817 Jefferson Way
- 828 Jefferson Way
- 816 Jefferson Way
- 806 Jefferson Way
- 829 Jefferson Way
- 824 Jefferson Way
- 804 Jefferson Way
- 805 Jefferson Way
- 834 Jefferson Way
- 830 Jefferson Way
- 825 Jefferson Way
- 822 Jefferson Way
- 820 Jefferson Way
- 823 Jefferson Way
- 821 Jefferson Way
