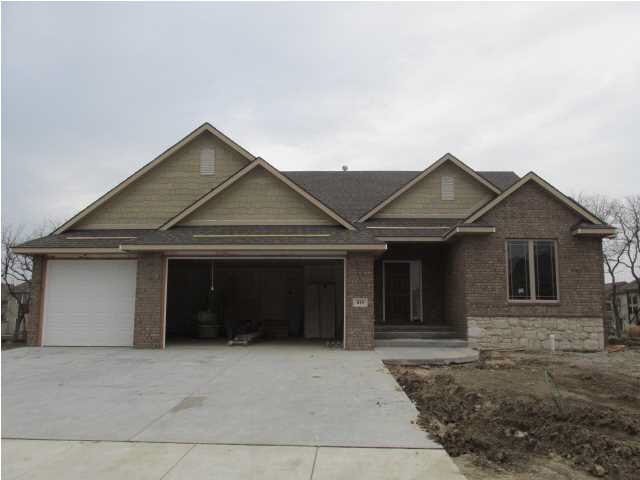
815 N Fairoaks Place Andover, KS 67002
Highlights
- Community Lake
- Clubhouse
- Ranch Style House
- Sunflower Elementary School Rated A-
- Wooded Lot
- Wood Flooring
About This Home
As of October 2020This popular design features a very open great room with 10ft ceilings, stone faced fireplace, beautiful kitchen with granite covered center island and counter tops, plus hidden pantry near the rear drop zone. The master suite affords privacy to the owner and connects to a spacious bath, walk-in closet and convenient access to the laundry through the closet. Two more bedrooms on the main share a bath as do bedrooms 4 & 5 downstairs and bath number 3. The huge family room will be perfect for entertaining family and friends. The wet bar has been roughed in and could be finished by the builder for a nominal cost. The yard will be complete with a landscape well (so no high water bills), a landscaping package that includes a sprinkler system. Crescent Lakes families enjoy the use of 5 private stocked lakes, 2 community pools, clubhouse, playground and bike path/sidewalks that wind through the neighborhood and over to the highly rated Andover Central Schools, grades K-12
Last Agent to Sell the Property
Real Estate Connections, Inc. License #00017498 Listed on: 08/26/2014
Last Buyer's Agent
Real Estate Connections, Inc. License #00017498 Listed on: 08/26/2014
Home Details
Home Type
- Single Family
Est. Annual Taxes
- $6,025
Year Built
- Built in 2014
Lot Details
- 0.28 Acre Lot
- Cul-De-Sac
- Irrigation
- Wooded Lot
HOA Fees
- $30 Monthly HOA Fees
Parking
- 3 Car Attached Garage
Home Design
- Ranch Style House
- Frame Construction
- Composition Roof
Interior Spaces
- Attached Fireplace Door
- Gas Fireplace
- Family Room
- Living Room with Fireplace
- Combination Kitchen and Dining Room
- Wood Flooring
- Storm Windows
Kitchen
- Breakfast Bar
- Oven or Range
- Plumbed For Gas In Kitchen
- Range Hood
- Microwave
- Dishwasher
- Kitchen Island
- Disposal
Bedrooms and Bathrooms
- 5 Bedrooms
- Split Bedroom Floorplan
- Walk-In Closet
- Dual Vanity Sinks in Primary Bathroom
- Separate Shower in Primary Bathroom
Laundry
- Laundry Room
- Laundry on main level
- 220 Volts In Laundry
Finished Basement
- Basement Fills Entire Space Under The House
- Bedroom in Basement
- Finished Basement Bathroom
- Basement Storage
Outdoor Features
- Covered patio or porch
- Rain Gutters
Schools
- Sunflower Elementary School
- Andover Central Middle School
- Andover Central High School
Utilities
- Humidifier
- Forced Air Heating and Cooling System
- Heating System Uses Gas
Listing and Financial Details
- Assessor Parcel Number 00830-41704006003.00-0
Community Details
Overview
- Association fees include recreation facility, gen. upkeep for common ar
- $200 HOA Transfer Fee
- Built by H&H HOMEBUILDERS
- Crescent Lakes Subdivision
- Community Lake
- Greenbelt
Amenities
- Clubhouse
Recreation
- Community Playground
- Community Pool
Similar Homes in the area
Home Values in the Area
Average Home Value in this Area
Property History
| Date | Event | Price | Change | Sq Ft Price |
|---|---|---|---|---|
| 10/16/2020 10/16/20 | Sold | -- | -- | -- |
| 09/05/2020 09/05/20 | Pending | -- | -- | -- |
| 09/01/2020 09/01/20 | For Sale | $358,000 | +4.0% | $108 / Sq Ft |
| 04/29/2015 04/29/15 | Sold | -- | -- | -- |
| 04/09/2015 04/09/15 | Pending | -- | -- | -- |
| 08/26/2014 08/26/14 | For Sale | $344,297 | -- | $107 / Sq Ft |
Tax History Compared to Growth
Agents Affiliated with this Home
-
Todd Harder

Seller's Agent in 2020
Todd Harder
New Door Real Estate
(316) 841-8127
4 in this area
5 Total Sales
-
KIM SMITH-MARTIN

Buyer's Agent in 2020
KIM SMITH-MARTIN
Kansas Real Estate Professionals
(316) 806-8060
17 in this area
36 Total Sales
-
SHARI RICKARD

Seller's Agent in 2015
SHARI RICKARD
Real Estate Connections, Inc.
(316) 312-9293
3 in this area
15 Total Sales
Map
Source: South Central Kansas MLS
MLS Number: 372348
- 811 E Woodstone Cir
- 821 N Woodstone Dr
- 918 E Lakecrest Dr
- 620 N Somerset Ct
- 705 N Deerfield Ct
- 601 Brentwood Place
- 1009 E Rosemont Ct
- 1013 E Rosemont Ct
- 537 Woodstone Place
- 614 Havenwood Ct
- 2243 S San Marino Cir
- 2235 S San Marino Cir
- 2239 S San Marino Cir
- 2231 S San Marino Cir
- 2227 S San Marino Cir
- 1049 N Main St
- 321 W 8th St
- 2800 N Andover Rd
- 820 E Park Place
- 2025 E Clover Ct
