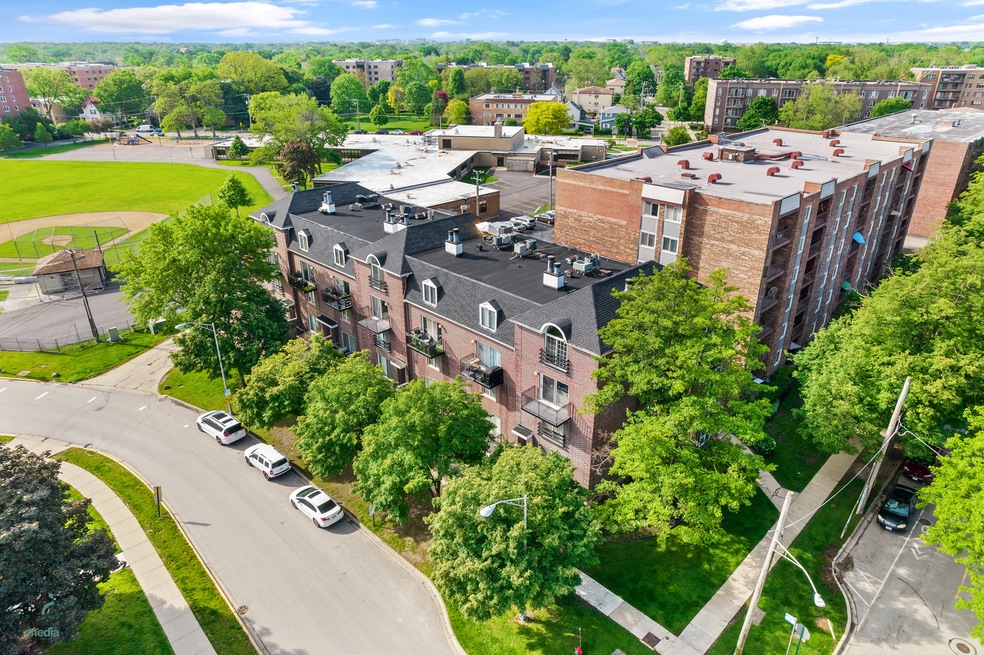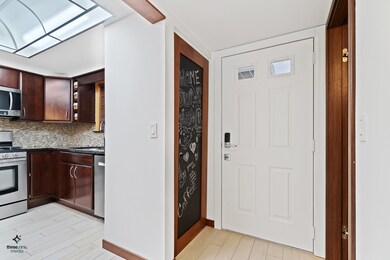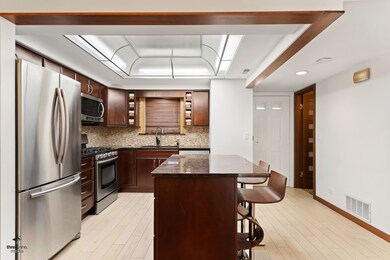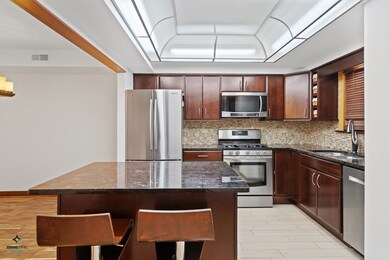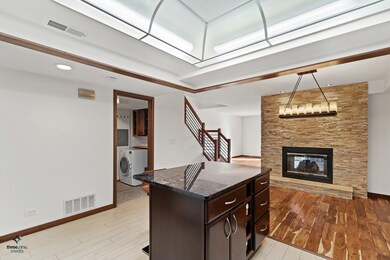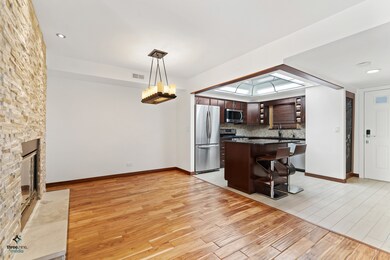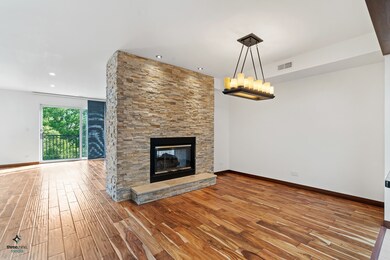
815 Pearson St Unit 11 Des Plaines, IL 60016
Highlights
- Open Floorplan
- 3-minute walk to Des Plaines Station
- Granite Countertops
- Central Elementary School Rated A
- Wood Flooring
- Formal Dining Room
About This Home
As of October 2022DELIGHTFULLY UPDATED 2 STORY TOWNHOUSE STYLE CONDO IN DTWN DES PLAINES. LARGE LR W/ GLASS SLIDING DOORS TO BALCONY. SEPARATE DINING ROOM. ATTRACTIVE CUSTOM MADE STAIRCASE LEADING TO UPSTAIRS BEDROOMS. MASTER BR W/ 2 WALK-IN CLOSETS & DRESSING AREA. BEAUTIFUL CUSTOM WOODWORK THROUGHOUT. IN UNIT WASHER & DRYER. UNDERGROUND GARAGE PARKING PLUS 1 ADDITONAL EXTERIOR PARKING SPACE. **ASSOCIATION FEE INCLUDES: HEAT, WATER, GAS ETC.
Last Agent to Sell the Property
NS International Realty, INC License #471021426 Listed on: 05/29/2022
Property Details
Home Type
- Condominium
Est. Annual Taxes
- $3,804
Year Built
- Built in 1989 | Remodeled in 2019
HOA Fees
- $621 Monthly HOA Fees
Parking
- 1 Car Attached Garage
- Heated Garage
- Garage Door Opener
- Parking Included in Price
- Assigned Parking
Home Design
- Brick Exterior Construction
- Concrete Perimeter Foundation
Interior Spaces
- 1,600 Sq Ft Home
- 4-Story Property
- Open Floorplan
- Gas Log Fireplace
- Living Room with Fireplace
- Formal Dining Room
- Wood Flooring
Kitchen
- Range
- Microwave
- Dishwasher
- Stainless Steel Appliances
- Granite Countertops
Bedrooms and Bathrooms
- 3 Bedrooms
- 3 Potential Bedrooms
- Walk-In Closet
Laundry
- Laundry Room
- Laundry on main level
- Dryer
- Washer
Outdoor Features
- Balcony
Schools
- Central Elementary School
- Algonquin Middle School
- Maine West High School
Utilities
- Forced Air Heating and Cooling System
- Heating System Uses Natural Gas
- 100 Amp Service
- Lake Michigan Water
Listing and Financial Details
- Homeowner Tax Exemptions
Community Details
Overview
- Association fees include heat, water, gas, parking, insurance, exterior maintenance, lawn care, scavenger, snow removal
- 14 Units
- Candee Siaw Association, Phone Number (630) 941-0135
- Property managed by Real Estate Investor Services
Amenities
- Community Storage Space
- Elevator
Pet Policy
- Dogs and Cats Allowed
Ownership History
Purchase Details
Home Financials for this Owner
Home Financials are based on the most recent Mortgage that was taken out on this home.Purchase Details
Similar Homes in Des Plaines, IL
Home Values in the Area
Average Home Value in this Area
Purchase History
| Date | Type | Sale Price | Title Company |
|---|---|---|---|
| Warranty Deed | $310,000 | Fidelity National Title | |
| Interfamily Deed Transfer | -- | Attorneys Ttl Guaranty Fund |
Mortgage History
| Date | Status | Loan Amount | Loan Type |
|---|---|---|---|
| Previous Owner | $248,000 | New Conventional | |
| Previous Owner | $107,250 | New Conventional |
Property History
| Date | Event | Price | Change | Sq Ft Price |
|---|---|---|---|---|
| 10/18/2022 10/18/22 | Sold | $310,000 | -2.8% | $194 / Sq Ft |
| 08/19/2022 08/19/22 | Pending | -- | -- | -- |
| 07/05/2022 07/05/22 | Price Changed | $319,000 | -3.0% | $199 / Sq Ft |
| 06/21/2022 06/21/22 | Price Changed | $329,000 | -2.9% | $206 / Sq Ft |
| 06/09/2022 06/09/22 | Price Changed | $339,000 | -2.9% | $212 / Sq Ft |
| 05/29/2022 05/29/22 | For Sale | $349,000 | +144.1% | $218 / Sq Ft |
| 03/27/2012 03/27/12 | Sold | $143,000 | -4.6% | -- |
| 01/20/2012 01/20/12 | Pending | -- | -- | -- |
| 01/06/2012 01/06/12 | Price Changed | $149,900 | -6.3% | -- |
| 11/07/2011 11/07/11 | Price Changed | $159,900 | -5.9% | -- |
| 08/06/2011 08/06/11 | Price Changed | $169,900 | -8.1% | -- |
| 06/07/2011 06/07/11 | For Sale | $184,900 | -- | -- |
Tax History Compared to Growth
Tax History
| Year | Tax Paid | Tax Assessment Tax Assessment Total Assessment is a certain percentage of the fair market value that is determined by local assessors to be the total taxable value of land and additions on the property. | Land | Improvement |
|---|---|---|---|---|
| 2024 | $5,269 | $19,985 | $1,058 | $18,927 |
| 2023 | $4,262 | $19,985 | $1,058 | $18,927 |
| 2022 | $4,262 | $19,985 | $1,058 | $18,927 |
| 2021 | $3,799 | $15,690 | $859 | $14,831 |
| 2020 | $3,804 | $15,690 | $859 | $14,831 |
| 2019 | $3,782 | $17,484 | $859 | $16,625 |
| 2018 | $3,061 | $13,669 | $760 | $12,909 |
| 2017 | $3,024 | $13,669 | $760 | $12,909 |
| 2016 | $3,104 | $13,669 | $760 | $12,909 |
| 2015 | $3,149 | $13,041 | $660 | $12,381 |
| 2014 | $3,099 | $13,041 | $660 | $12,381 |
| 2013 | $3,763 | $13,041 | $660 | $12,381 |
Agents Affiliated with this Home
-
Srdjan Sterleman
S
Seller's Agent in 2022
Srdjan Sterleman
NS International Realty, INC
(773) 503-6742
8 in this area
158 Total Sales
-
Alexandre Stoykov

Buyer's Agent in 2022
Alexandre Stoykov
Compass
(312) 593-3110
3 in this area
1,059 Total Sales
-
Frank Ramljak

Seller's Agent in 2012
Frank Ramljak
Berkshire Hathaway HomeServices American Heritage
(708) 254-5797
57 Total Sales
-
Lea Smirniotis

Buyer's Agent in 2012
Lea Smirniotis
@ Properties
(773) 562-0575
96 Total Sales
Map
Source: Midwest Real Estate Data (MRED)
MLS Number: 11418785
APN: 09-20-202-041-1011
- 815 Pearson St Unit 10
- 825 Pearson St Unit 3A
- 770 Pearson St Unit 604
- 750 Pearson St Unit 904
- 1488 E Thacker St
- 1441 E Thacker St Unit 501
- 1454 Ashland Ave Unit 505
- 1454 Ashland Ave Unit 205
- 1551 Ashland Ave Unit 208
- 1636 Ashland Ave Unit 209
- 650 S River Rd Unit 504
- 900 S River Rd Unit 3A
- 647 Metropolitan Way Unit L402
- 900 Center St Unit 2I
- 656 Pearson St Unit 512C
- 1675 Mill St Unit 302
- 1675 Mill St Unit 505
- 1649 Ashland Ave Unit 202
- 1649 Ashland Ave Unit 501
- 1638 Oakwood Ave
