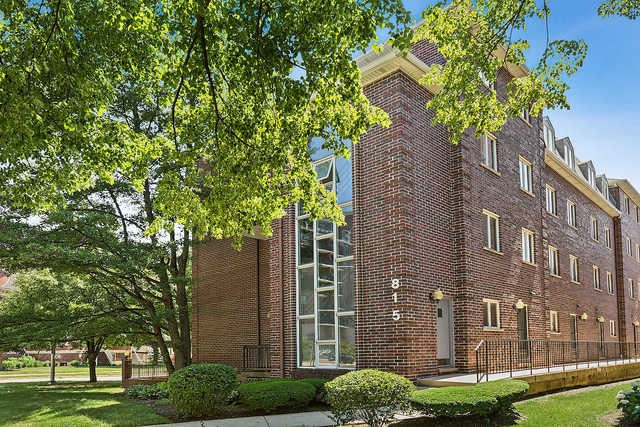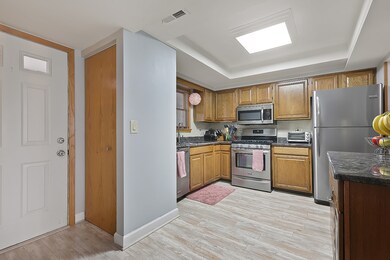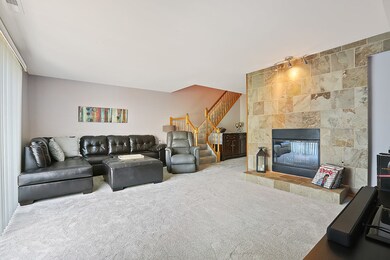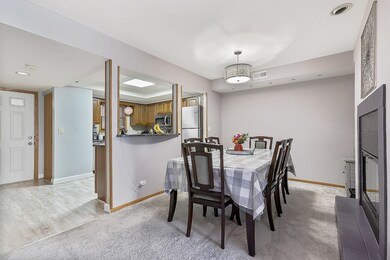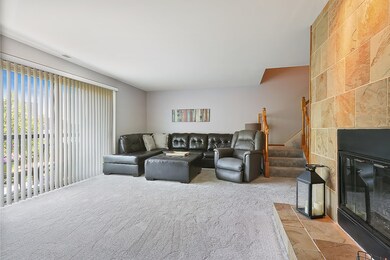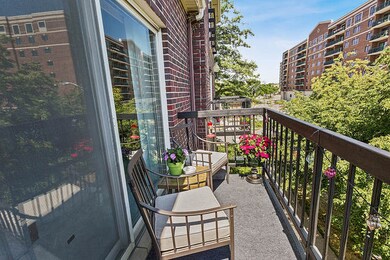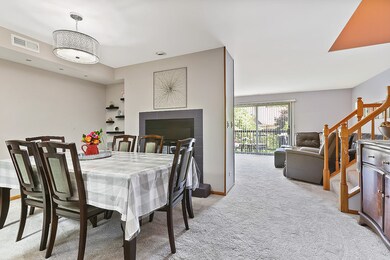
815 Pearson St Unit 13 Des Plaines, IL 60016
Highlights
- Balcony
- 3-minute walk to Des Plaines Station
- Breakfast Bar
- Central Elementary School Rated A
- Attached Garage
- Central Air
About This Home
As of October 2020GORGEOUS CONDO LOCATED IN DOWNTOWN DES PLAINES. REMODELED KITCHEN W/ GRANITE COUNTER TOPS, DOUBLE FACED FIREPLACE, NEW CARPET (2019) LAMINATED FLOORS (2019) 2 STORY LIVING W/ GENEROUS SIZED BEDROOMS. 1 STORAGE SPACE, BEAUTIFUL TREETOP VIEWS & 1 INDOOR GARAGE SPACE. 1 BLOCK TO METRA, SHOPS, LIBRARY AND PARKS. BRING US AN OFFER.
Property Details
Home Type
- Condominium
Est. Annual Taxes
- $4,329
Year Built
- 1989
HOA Fees
- $488 per month
Parking
- Attached Garage
- Garage Door Opener
- Parking Included in Price
- Garage Is Owned
Home Design
- Brick Exterior Construction
- Slab Foundation
- Asphalt Shingled Roof
Kitchen
- Breakfast Bar
- Oven or Range
- <<microwave>>
- Dishwasher
Laundry
- Dryer
- Washer
Home Security
Utilities
- Central Air
- Heating System Uses Gas
- Lake Michigan Water
Additional Features
- Primary Bathroom is a Full Bathroom
- North or South Exposure
- Balcony
- Southern Exposure
Listing and Financial Details
- Senior Tax Exemptions
- Homeowner Tax Exemptions
Community Details
Pet Policy
- Pets Allowed
Security
- Storm Screens
Ownership History
Purchase Details
Home Financials for this Owner
Home Financials are based on the most recent Mortgage that was taken out on this home.Purchase Details
Home Financials for this Owner
Home Financials are based on the most recent Mortgage that was taken out on this home.Purchase Details
Purchase Details
Home Financials for this Owner
Home Financials are based on the most recent Mortgage that was taken out on this home.Purchase Details
Home Financials for this Owner
Home Financials are based on the most recent Mortgage that was taken out on this home.Purchase Details
Home Financials for this Owner
Home Financials are based on the most recent Mortgage that was taken out on this home.Similar Homes in Des Plaines, IL
Home Values in the Area
Average Home Value in this Area
Purchase History
| Date | Type | Sale Price | Title Company |
|---|---|---|---|
| Warranty Deed | $219,000 | Chicago Title | |
| Corporate Deed | $125,000 | Atgf Inc | |
| Legal Action Court Order | -- | None Available | |
| Warranty Deed | $275,000 | Cti | |
| Warranty Deed | $223,000 | -- | |
| Warranty Deed | $170,000 | -- |
Mortgage History
| Date | Status | Loan Amount | Loan Type |
|---|---|---|---|
| Previous Owner | $197,100 | New Conventional | |
| Previous Owner | $118,655 | New Conventional | |
| Previous Owner | $232,000 | Unknown | |
| Previous Owner | $23,000 | Credit Line Revolving | |
| Previous Owner | $27,500 | Credit Line Revolving | |
| Previous Owner | $220,000 | Purchase Money Mortgage | |
| Previous Owner | $119,600 | Unknown | |
| Previous Owner | $71,350 | Unknown | |
| Previous Owner | $181,500 | Balloon | |
| Previous Owner | $178,400 | No Value Available | |
| Previous Owner | $127,500 | No Value Available | |
| Closed | $22,300 | No Value Available |
Property History
| Date | Event | Price | Change | Sq Ft Price |
|---|---|---|---|---|
| 10/09/2020 10/09/20 | Sold | $219,000 | -2.6% | $142 / Sq Ft |
| 08/21/2020 08/21/20 | Pending | -- | -- | -- |
| 07/02/2020 07/02/20 | For Sale | $224,900 | +80.1% | $146 / Sq Ft |
| 03/30/2012 03/30/12 | Sold | $124,900 | 0.0% | $81 / Sq Ft |
| 03/04/2012 03/04/12 | Pending | -- | -- | -- |
| 02/24/2012 02/24/12 | Off Market | $124,900 | -- | -- |
| 02/16/2012 02/16/12 | Price Changed | $124,900 | -8.1% | $81 / Sq Ft |
| 01/16/2012 01/16/12 | For Sale | $135,900 | -- | $88 / Sq Ft |
Tax History Compared to Growth
Tax History
| Year | Tax Paid | Tax Assessment Tax Assessment Total Assessment is a certain percentage of the fair market value that is determined by local assessors to be the total taxable value of land and additions on the property. | Land | Improvement |
|---|---|---|---|---|
| 2024 | $4,329 | $19,734 | $1,044 | $18,690 |
| 2023 | $4,197 | $19,734 | $1,044 | $18,690 |
| 2022 | $4,197 | $19,734 | $1,044 | $18,690 |
| 2021 | $3,739 | $15,493 | $848 | $14,645 |
| 2020 | $2,994 | $15,493 | $848 | $14,645 |
| 2019 | $2,985 | $17,265 | $848 | $16,417 |
| 2018 | $2,187 | $13,498 | $750 | $12,748 |
| 2017 | $1,615 | $13,498 | $750 | $12,748 |
| 2016 | $2,209 | $13,498 | $750 | $12,748 |
| 2015 | $2,524 | $12,878 | $652 | $12,226 |
| 2014 | $2,420 | $12,878 | $652 | $12,226 |
| 2013 | $2,415 | $12,878 | $652 | $12,226 |
Agents Affiliated with this Home
-
Karla Huerta

Seller's Agent in 2020
Karla Huerta
eXp Realty
(224) 409-3228
1 in this area
10 Total Sales
-
Srdjan Sterleman
S
Buyer's Agent in 2020
Srdjan Sterleman
NS International Realty, INC
(773) 503-6742
8 in this area
158 Total Sales
-
Mia Micaletti

Seller's Agent in 2012
Mia Micaletti
Field Street Properties, LLC
(847) 312-2630
54 Total Sales
-
Regina Micaletti

Seller Co-Listing Agent in 2012
Regina Micaletti
Field Street Properties, LLC
(847) 809-7786
53 Total Sales
-
Michael Rossier
M
Buyer's Agent in 2012
Michael Rossier
Real People Realty
(847) 812-5572
Map
Source: Midwest Real Estate Data (MRED)
MLS Number: MRD10768646
APN: 09-20-202-041-1013
- 815 Pearson St Unit 10
- 825 Pearson St Unit 3A
- 770 Pearson St Unit 604
- 750 Pearson St Unit 904
- 1488 E Thacker St
- 1477 E Thacker St Unit 202
- 1441 E Thacker St Unit 501
- 1454 Ashland Ave Unit 205
- 901 Center St Unit A305
- 1636 Ashland Ave Unit 209
- 900 S River Rd Unit 3A
- 647 Metropolitan Way Unit L402
- 900 Center St Unit 2I
- 656 Pearson St Unit 512C
- 1675 Mill St Unit 302
- 1675 Mill St Unit 505
- 1649 Ashland Ave Unit 202
- 1649 Ashland Ave Unit 501
- 1638 Oakwood Ave
- 1670 Mill St Unit 508
