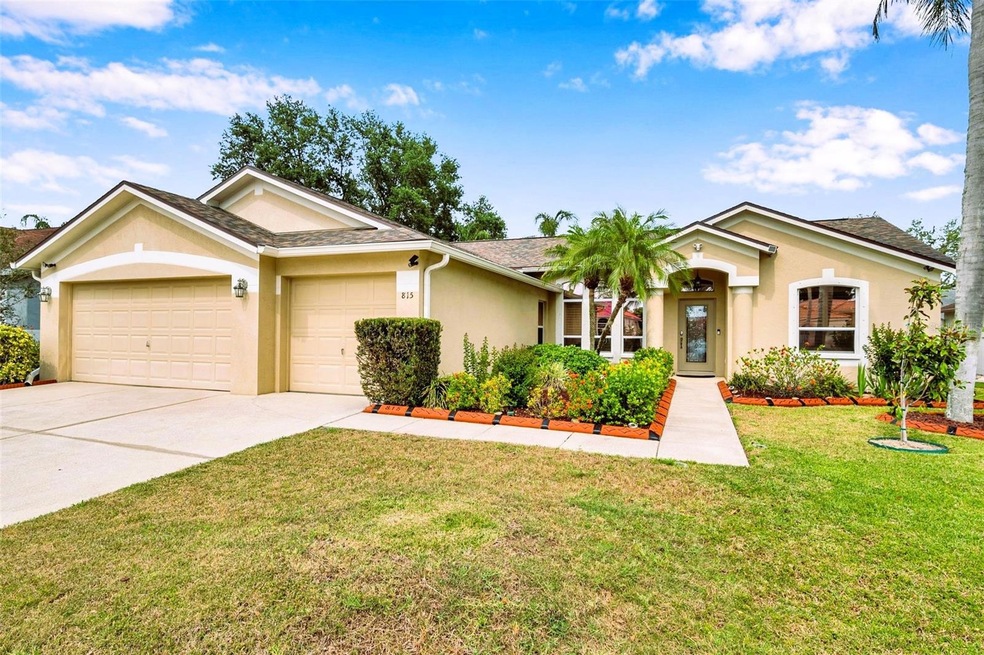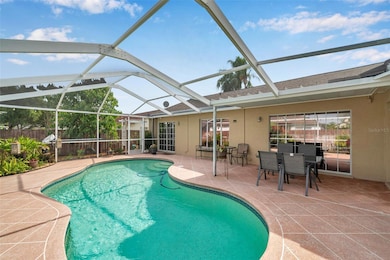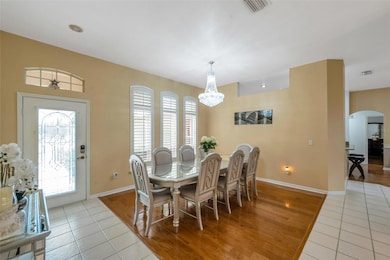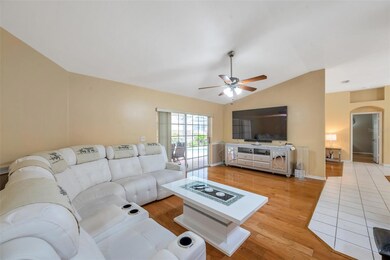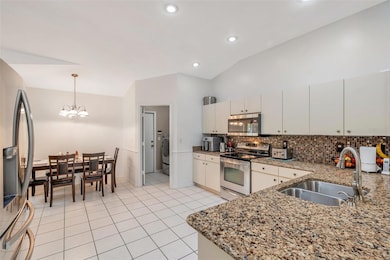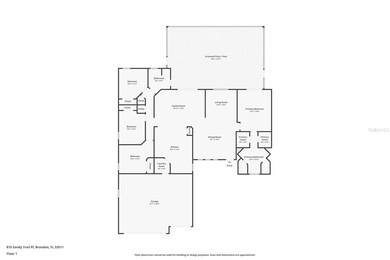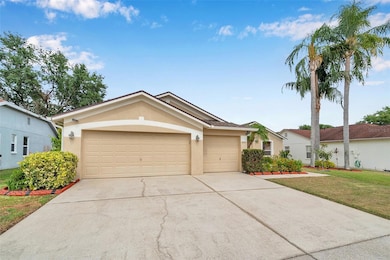
815 Sandy Trail Place Brandon, FL 33511
Estimated payment $3,076/month
Highlights
- Screened Pool
- Open Floorplan
- Wood Flooring
- Bloomingdale High School Rated A
- Contemporary Architecture
- Garden View
About This Home
PRIDE OF OWNERSHIP shines in this beautifully maintained 4-bedroom, 2-bathroom, 3-car garage, POOL HOME in the sought-after Brentwood Hills community! WOW that curb appeal is an attention grabber with lush landscaping. Step inside and be greeted by wonderful features including a leaded glass front door, WOOD and ceramic floors through most of the home (no carpets), plantation shutters in the living & dining rooms, and an impressive dining room chandelier. Terrific floorplan features centrally located main rooms with high ceilings and a split bedroom layout with the primary suite on the very right side and all the secondary bedrooms on the very left. The dining room is a good size with plenty of room for entertaining and lots of window for natural light, the living room is cozy with views of the pool and backyard. The kitchen has granite counters, stainless steel appliances, pantry closet, and is a good size with ample room for an island, there's also a separate dinette area. The kitchen breakfast bar opens to the large family room which has sliding glass doors to the pool and patio area. The owners suite features TWO WALK-IN closets, separate vanities with granite tops, garden tub with plantation shutters, and a separate shower. Additional features include an inside laundry room, 3 car garage, pull down attic stairs, irrigation system, privacy fenced yard, hurricane shutters, and a covered patio and screen enclosed pool ready for Summertime fun! New Roof in 2017. Perfectly located just minutes from top rated schools, major roads for easy commute, and all the shopping and dining you could ask for! The Brentwood Hills Community has a low HOA fee, NO CDD fees, and has wonderful amenities including a large pool, tennis/pickleball courts, basketball court, horseshoe, playground equipment, and dog park. Don't miss the opportunity to make this dream home yours - Schedule your private tour today!
Listing Agent
RE/MAX REALTY UNLIMITED Brokerage Phone: 813-684-0016 License #636095 Listed on: 05/07/2025
Home Details
Home Type
- Single Family
Est. Annual Taxes
- $4,658
Year Built
- Built in 1997
Lot Details
- 8,140 Sq Ft Lot
- Lot Dimensions are 74x110
- Southwest Facing Home
- Fenced
- Mature Landscaping
- Irrigation Equipment
- Property is zoned PD
HOA Fees
- $70 Monthly HOA Fees
Parking
- 3 Car Attached Garage
- Garage Door Opener
- Driveway
Home Design
- Contemporary Architecture
- Slab Foundation
- Shingle Roof
- Block Exterior
- Stucco
Interior Spaces
- 2,068 Sq Ft Home
- 1-Story Property
- Open Floorplan
- High Ceiling
- Ceiling Fan
- Sliding Doors
- Family Room Off Kitchen
- Breakfast Room
- Formal Dining Room
- Inside Utility
- Laundry Room
- Garden Views
- Hurricane or Storm Shutters
Kitchen
- Eat-In Kitchen
- Breakfast Bar
- Dinette
- Walk-In Pantry
- Range
- Microwave
- Dishwasher
- Granite Countertops
- Disposal
Flooring
- Wood
- Laminate
- Ceramic Tile
Bedrooms and Bathrooms
- 4 Bedrooms
- Split Bedroom Floorplan
- Walk-In Closet
- 2 Full Bathrooms
- Split Vanities
- Private Water Closet
- Bathtub With Separate Shower Stall
- Garden Bath
Pool
- Screened Pool
- In Ground Pool
- Gunite Pool
- Fence Around Pool
- Auto Pool Cleaner
Outdoor Features
- Covered patio or porch
- Private Mailbox
Schools
- Brooker Elementary School
- Burns Middle School
- Brandon High School
Utilities
- Central Heating and Cooling System
- Electric Water Heater
- High Speed Internet
- Cable TV Available
Listing and Financial Details
- Visit Down Payment Resource Website
- Legal Lot and Block 14 / 2
- Assessor Parcel Number U-25-29-20-2FV-000002-00014.0
Community Details
Overview
- Mcneil Management Association, Phone Number (813) 571-7100
- Visit Association Website
- Built by Suarez Housing
- Brentwood Hills Trct F Un 1 Subdivision
- The community has rules related to deed restrictions
Recreation
- Tennis Courts
- Community Basketball Court
- Pickleball Courts
- Community Playground
- Community Pool
- Park
- Dog Park
Map
Home Values in the Area
Average Home Value in this Area
Tax History
| Year | Tax Paid | Tax Assessment Tax Assessment Total Assessment is a certain percentage of the fair market value that is determined by local assessors to be the total taxable value of land and additions on the property. | Land | Improvement |
|---|---|---|---|---|
| 2024 | $4,658 | $269,571 | -- | -- |
| 2023 | $4,493 | $261,719 | $0 | $0 |
| 2022 | $4,284 | $254,096 | $0 | $0 |
| 2021 | $4,225 | $246,695 | $0 | $0 |
| 2020 | $4,130 | $243,289 | $54,396 | $188,893 |
| 2019 | $2,429 | $150,829 | $0 | $0 |
| 2018 | $2,375 | $148,017 | $0 | $0 |
| 2017 | $2,338 | $198,510 | $0 | $0 |
| 2016 | $2,523 | $141,991 | $0 | $0 |
| 2015 | $2,546 | $141,004 | $0 | $0 |
| 2014 | $2,521 | $139,885 | $0 | $0 |
| 2013 | -- | $137,818 | $0 | $0 |
Property History
| Date | Event | Price | Change | Sq Ft Price |
|---|---|---|---|---|
| 06/08/2025 06/08/25 | Pending | -- | -- | -- |
| 05/07/2025 05/07/25 | For Sale | $469,995 | +59.3% | $227 / Sq Ft |
| 11/13/2019 11/13/19 | Sold | $295,000 | -1.6% | $143 / Sq Ft |
| 10/04/2019 10/04/19 | Pending | -- | -- | -- |
| 09/30/2019 09/30/19 | For Sale | $299,812 | +1.6% | $145 / Sq Ft |
| 09/28/2019 09/28/19 | Off Market | $295,000 | -- | -- |
| 09/27/2019 09/27/19 | For Sale | $299,812 | -- | $145 / Sq Ft |
Purchase History
| Date | Type | Sale Price | Title Company |
|---|---|---|---|
| Warranty Deed | $295,000 | First American Title Ins Co | |
| Deed | $282,713 | First American Title Ins Co | |
| Interfamily Deed Transfer | -- | Attorney | |
| Warranty Deed | $152,300 | -- |
Mortgage History
| Date | Status | Loan Amount | Loan Type |
|---|---|---|---|
| Open | $200,000 | New Conventional | |
| Previous Owner | $108,704 | New Conventional | |
| Previous Owner | $125,500 | Unknown | |
| Previous Owner | $121,800 | New Conventional |
Similar Homes in the area
Source: Stellar MLS
MLS Number: TB8383120
APN: U-25-29-20-2FV-000002-00014.0
- 920 Tuscanny St
- 923 Tuscanny St
- 1006 Mandalay Dr
- 1028 Oliveto Verdi Ct
- 1421 Dew Bloom Rd
- 1830 Citrus Orchard Way
- 1203 Durant Rd
- 1022 Oliveto Verdi Ct
- 935 Terra Vista St
- 1002 Cavour Ct
- 808 Vittorio Place
- 1513 Loretta Ct
- 513 Old Mount Carmel Rd
- 1005 Sonesta Ave
- 1806 Powder Ridge Dr
- 922 Grand Cresta Ave
- 506 Third St
- 505 Fourth St
- 1107 Southside Dr
- 501 Third St
