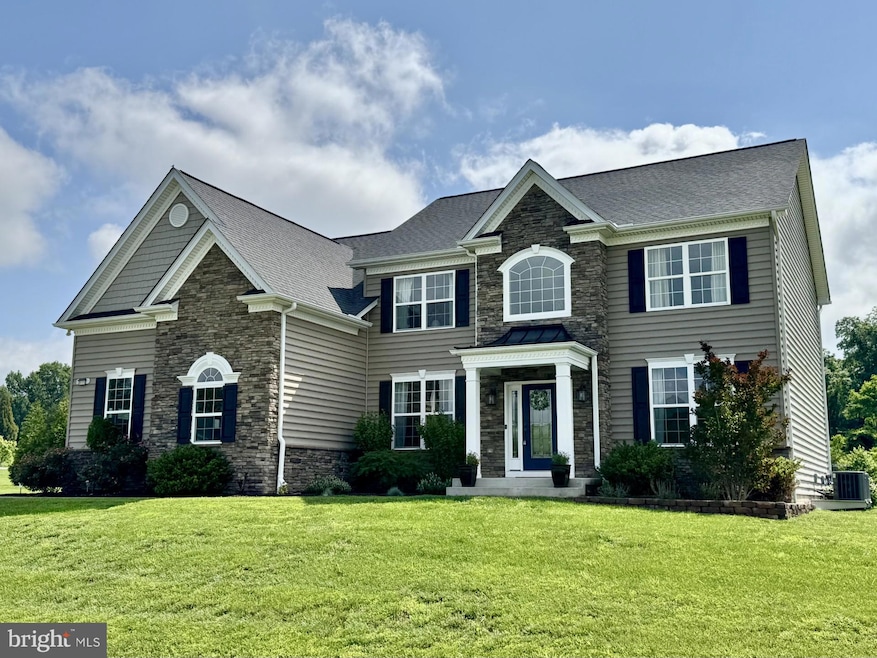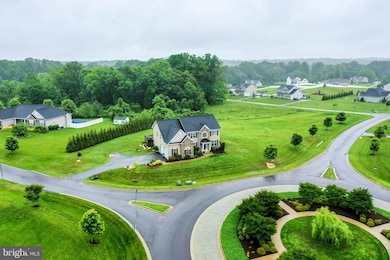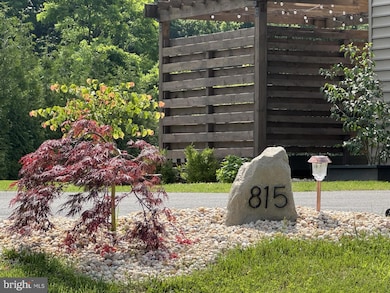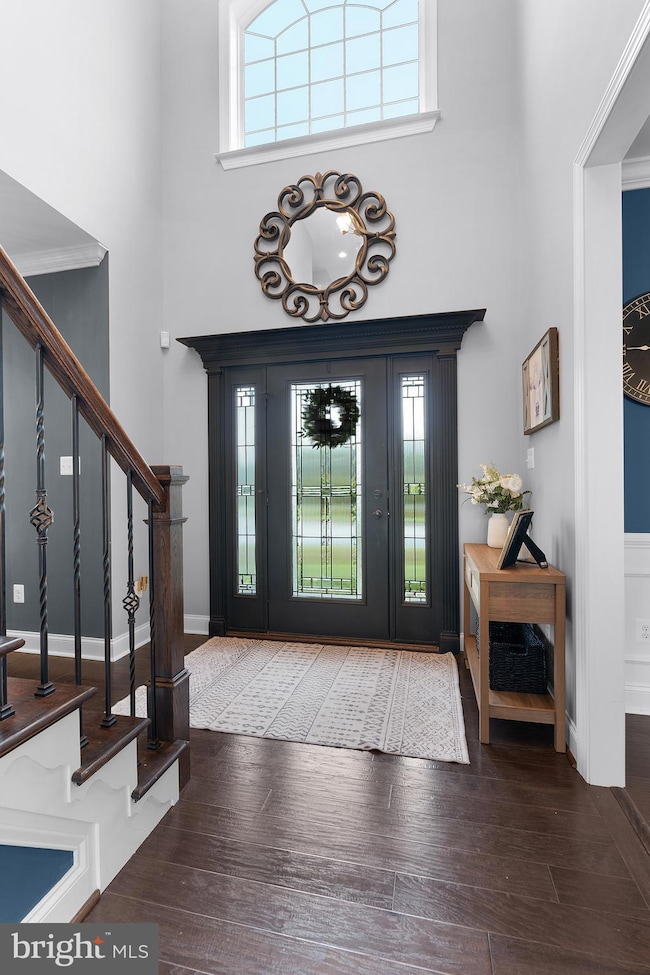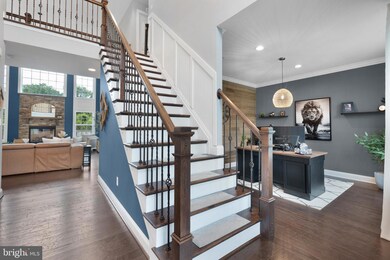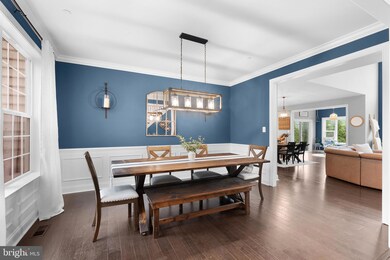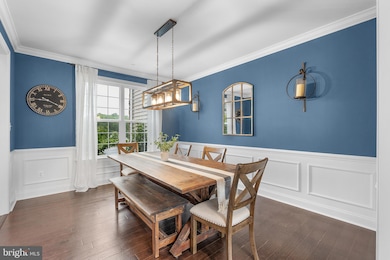
815 Summersweet Ct Huntingtown, MD 20639
Estimated payment $5,597/month
Highlights
- Popular Property
- Spa
- Open Floorplan
- Plum Point Middle School Rated A-
- Eat-In Gourmet Kitchen
- Colonial Architecture
About This Home
Welcome to this stunning stone-front Colonial located in one of the area's most sought-after neighborhoods! This beautifully maintained home offers 5 spacious bedrooms, 3.5 baths, and a thoughtfully designed floor plan ideal for modern living. The gourmet kitchen is a chef's dream, featuring granite countertops, a large center island, recessed lighting, and a sunroom that fills the space with natural light. The inviting family room, just off the kitchen, boasts soaring two-story ceilings and hardwood floors that continue throughout the main living areas and bedrooms. Enjoy movie nights in the fully finished basement complete with a dedicated theater area. Step outside to relax on the outdoor patio or soak in the private hot tub-- perfect for unwinding after a long day. Additional highlights include a 2-car garage, a large level backyard ideal for entertaining or play, and elegant finishes throughout. This home truly combines comfort, style, and functionality in an unbeatable location!
Home Details
Home Type
- Single Family
Est. Annual Taxes
- $7,566
Year Built
- Built in 2019
Lot Details
- 1 Acre Lot
- Corner Lot
- Level Lot
- Back and Front Yard
- Property is in excellent condition
- Property is zoned RUR
HOA Fees
- $42 Monthly HOA Fees
Parking
- 2 Car Attached Garage
- Side Facing Garage
- Garage Door Opener
- Driveway
Home Design
- Colonial Architecture
- Permanent Foundation
- Architectural Shingle Roof
- Stone Siding
- Vinyl Siding
Interior Spaces
- Property has 3 Levels
- Open Floorplan
- Chair Railings
- Crown Molding
- Two Story Ceilings
- Ceiling Fan
- Recessed Lighting
- Stone Fireplace
- Fireplace Mantel
- Gas Fireplace
- Window Treatments
- Family Room Off Kitchen
- Formal Dining Room
- Fire Sprinkler System
- Attic
Kitchen
- Eat-In Gourmet Kitchen
- Breakfast Area or Nook
- <<builtInOvenToken>>
- Cooktop<<rangeHoodToken>>
- <<builtInMicrowave>>
- Ice Maker
- Dishwasher
- Stainless Steel Appliances
- Kitchen Island
- Upgraded Countertops
- Disposal
Flooring
- Wood
- Carpet
- Luxury Vinyl Plank Tile
Bedrooms and Bathrooms
- En-Suite Bathroom
- Walk-In Closet
- Soaking Tub
- Walk-in Shower
Laundry
- Laundry on upper level
- Dryer
- Washer
Finished Basement
- Connecting Stairway
- Rear Basement Entry
Eco-Friendly Details
- Energy-Efficient Appliances
- ENERGY STAR Qualified Equipment for Heating
Outdoor Features
- Spa
- Patio
- Shed
Schools
- Plum Point Elementary And Middle School
- Huntingtown High School
Utilities
- Zoned Heating
- Heat Pump System
- Back Up Gas Heat Pump System
- Heating System Powered By Leased Propane
- Vented Exhaust Fan
- Programmable Thermostat
- Propane
- Well
- Tankless Water Heater
- Septic Tank
- Cable TV Available
Listing and Financial Details
- Tax Lot 47
- Assessor Parcel Number 0502253261
Community Details
Overview
- Twin Ponds HOA
- Twin Ponds Subdivision, Hampton Floorplan
Recreation
- Community Basketball Court
- Jogging Path
Map
Home Values in the Area
Average Home Value in this Area
Tax History
| Year | Tax Paid | Tax Assessment Tax Assessment Total Assessment is a certain percentage of the fair market value that is determined by local assessors to be the total taxable value of land and additions on the property. | Land | Improvement |
|---|---|---|---|---|
| 2024 | $7,373 | $663,200 | $175,000 | $488,200 |
| 2023 | $6,951 | $648,367 | $0 | $0 |
| 2022 | $6,793 | $633,533 | $0 | $0 |
| 2021 | $6,793 | $618,700 | $175,000 | $443,700 |
| 2020 | $6,510 | $603,900 | $0 | $0 |
| 2019 | $6,180 | $589,100 | $0 | $0 |
| 2018 | $243 | $23,200 | $23,200 | $0 |
| 2017 | $1,709 | $155,000 | $0 | $0 |
| 2016 | -- | $155,000 | $0 | $0 |
Property History
| Date | Event | Price | Change | Sq Ft Price |
|---|---|---|---|---|
| 07/11/2025 07/11/25 | For Sale | $875,000 | -1.6% | $167 / Sq Ft |
| 06/25/2025 06/25/25 | Price Changed | $889,000 | -1.1% | $170 / Sq Ft |
| 06/05/2025 06/05/25 | Price Changed | $899,000 | -2.8% | $172 / Sq Ft |
| 05/30/2025 05/30/25 | For Sale | $924,900 | +49.5% | $177 / Sq Ft |
| 03/25/2019 03/25/19 | Sold | $618,466 | 0.0% | $183 / Sq Ft |
| 03/25/2019 03/25/19 | Pending | -- | -- | -- |
| 03/25/2019 03/25/19 | For Sale | $618,466 | -- | $183 / Sq Ft |
Purchase History
| Date | Type | Sale Price | Title Company |
|---|---|---|---|
| Deed | $618,466 | Titlemax Llc |
Mortgage History
| Date | Status | Loan Amount | Loan Type |
|---|---|---|---|
| Open | $607,098 | FHA |
Similar Homes in Huntingtown, MD
Source: Bright MLS
MLS Number: MDCA2021338
APN: 02-253261
- 765 Blueberry Ct
- 4585 Terri Ln
- 124 Turnabout Ln
- 3631 Patriot Ln
- 15 Scarlett Dr
- 450 Marley Run
- 3620 Dustins Ln
- 465 Sablewood Dr
- 3270 Channel Ct
- 575 Marley Run
- 4021 Old Town Rd
- 600 Small Reward Rd
- 204 Walnut Creek Rd
- 4359 S Creek Ct
- 75 Northwest Dr
- 1230 Fairwood Dr
- 811 White Marsh Ct
- 5460 Solomons Island Rd
- 3895 Hunting Creek Rd
- 2516 Ponds Wood Rd
- 3420 Evans Rd
- 2440 Kimberly Ln
- 3520 Christiana Ct
- 6740 Solomons Island Rd N
- 3808 13th St
- 125 Allnutt Ct
- 2703 Allnutt Ct
- 7523 B St
- 2562 Woodland Place
- 3613 Harbor Rd
- 8220 Silverton Ct
- 3713 27th St
- 3715 27th St
- 8321 Bayside Rd
- 111 Clydesdale Ln
- 3639 Glouster Dr
- 3700 Bedford Dr
- 3788 Bedford Dr
- 126 Backstretch Way
- 215 Westlake Blvd
