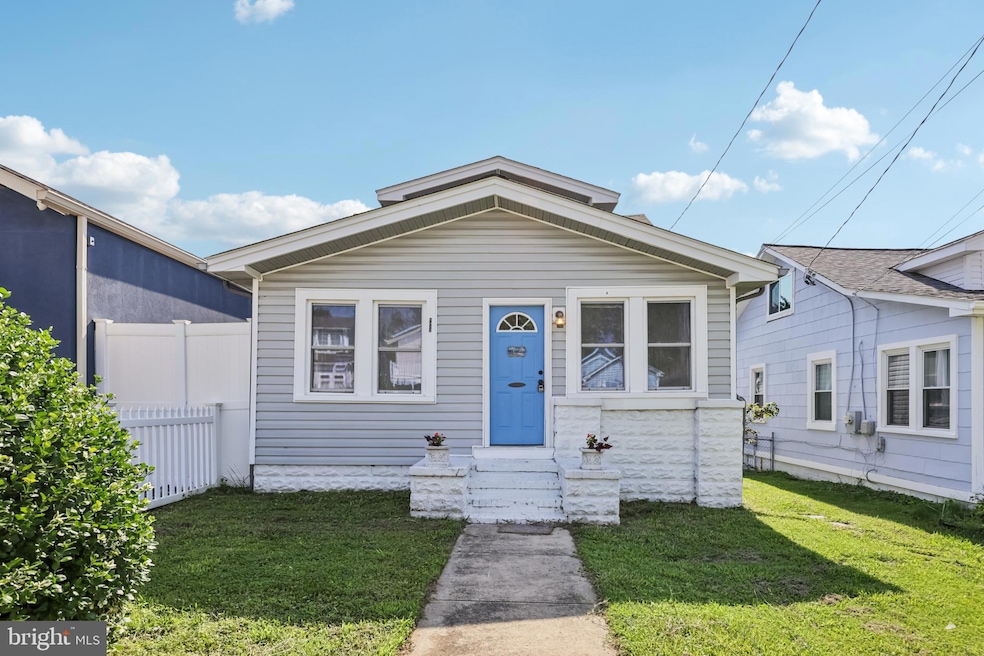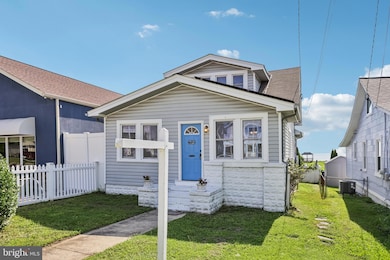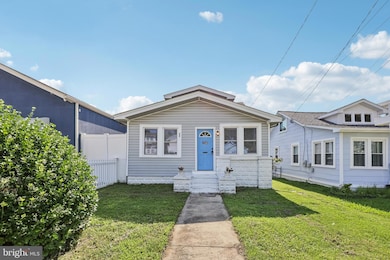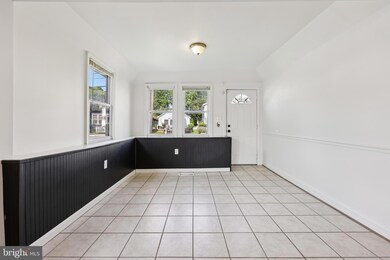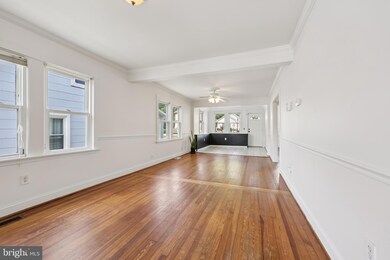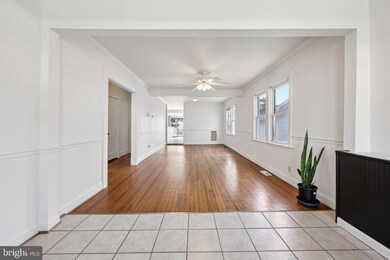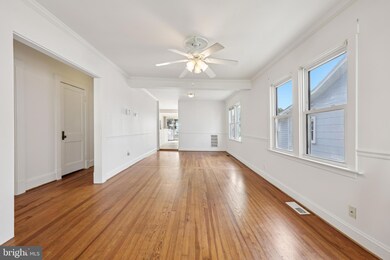8321 Bayside Rd Chesapeake Beach, MD 20732
Highlights
- Water Views
- Public Water Access
- Cathedral Ceiling
- Beach Elementary School Rated A-
- Open Floorplan
- 3-minute walk to Chesapeake Beach Veterans Memorial Park
About This Home
Welcome to 8321 Bayside Drive, a charming 3-bedroom, 2-bath home offering sweeping Chesapeake Bay water views in the quaint beach town of Chesapeake Beach. Enjoy peaceful mornings and stunning sunrises from your private deck, with the added benefit of community-owned bayfront property directly behind the home—ensuring your views are preserved.
Inside, the home features an updated kitchen (2021) with new stainless steel appliances, freshly painted kitchen cabinets (May 2025), new light fixtures and ceiling fans, and fresh paint throughout (May 2025), creating a bright and modern living space. The deck was sanded and painted (June 2025), and windows were resealed or replaced (June 2025) for comfort and efficiency.
Major systems have been thoughtfully updated, including the main HVAC (2024), upstairs HVAC (2015), and a roof replacement (2014). The home is also equipped with Tesla solar panels installed in 2014, offering energy efficiency and lower utility costs.
Two dedicated parking spaces are located behind the home for added convenience. The layout offers comfort and functionality, perfect for year-round living or a weekend getaway.
Home Details
Home Type
- Single Family
Est. Annual Taxes
- $3,491
Year Built
- Built in 1940 | Remodeled in 2021
Lot Details
- 3,750 Sq Ft Lot
- Back Yard Fenced and Front Yard
- Property is zoned MCR
Parking
- Off-Street Parking
Home Design
- Cottage
- Block Foundation
- Vinyl Siding
Interior Spaces
- 1,299 Sq Ft Home
- Property has 2 Levels
- Open Floorplan
- Cathedral Ceiling
- Water Views
Kitchen
- Breakfast Area or Nook
- Eat-In Kitchen
- Electric Oven or Range
- Dishwasher
- Stainless Steel Appliances
Flooring
- Wood
- Carpet
- Ceramic Tile
- Luxury Vinyl Plank Tile
Bedrooms and Bathrooms
- Cedar Closet
Laundry
- Laundry on main level
- Dryer
- Washer
Outdoor Features
- Public Water Access
- Property near a bay
- Outdoor Storage
- Porch
Utilities
- Zoned Heating and Cooling
- Heat Pump System
- Electric Water Heater
Listing and Financial Details
- Residential Lease
- Security Deposit $3,000
- No Smoking Allowed
- 12-Month Min and 24-Month Max Lease Term
- Available 7/22/25
- Assessor Parcel Number 0503043223
Community Details
Overview
- No Home Owners Association
- Baycrest Subdivision
Pet Policy
- No Pets Allowed
Map
Source: Bright MLS
MLS Number: MDCA2022260
APN: 03-043223
- 8322 Bayside Rd
- 8236 Bayside Rd
- 3816 Chesapeake Beach Rd
- 3808 Chesapeake Beach Rd
- 3728 Chesapeake Beach Rd
- 8207 Elm Ln
- 3620 27th St
- 8074 Windward Key Dr
- 3548 Cox Rd
- 4006 1st St
- 3826 Harbor Rd
- 3816 Bedford Dr
- 9000 Bay Ave
- 9000 Bay Ave Unit 401 & 402
- 3668 Bedford Dr
- 3757 Bedford Dr
- 4018 17th St
- 3932 4th St
- 4001 17th St
- 3467 Silverton Ln
- 3715 27th St
- 3713 27th St
- 3639 Glouster Dr
- 3613 Harbor Rd
- 4106 3rd St Unit B
- 3949 3rd St
- 9000 Bay Ave
- 9000 Bay Ave
- 8935 Frederick Ave
- 3700 Bedford Dr
- 9106 Chesapeake Ave Unit 300
- 9106 Chesapeake Ave Unit 200
- 9106 Chesapeake Ave Unit 100
- 8220 Silverton Ct
- 9206 Dayton Ave
- 8826 Chesapeake Lighthouse Dr
- 7523 B St
- 3811 7th St
- 3801 8th St
- 9466 Sea Breeze Ct
