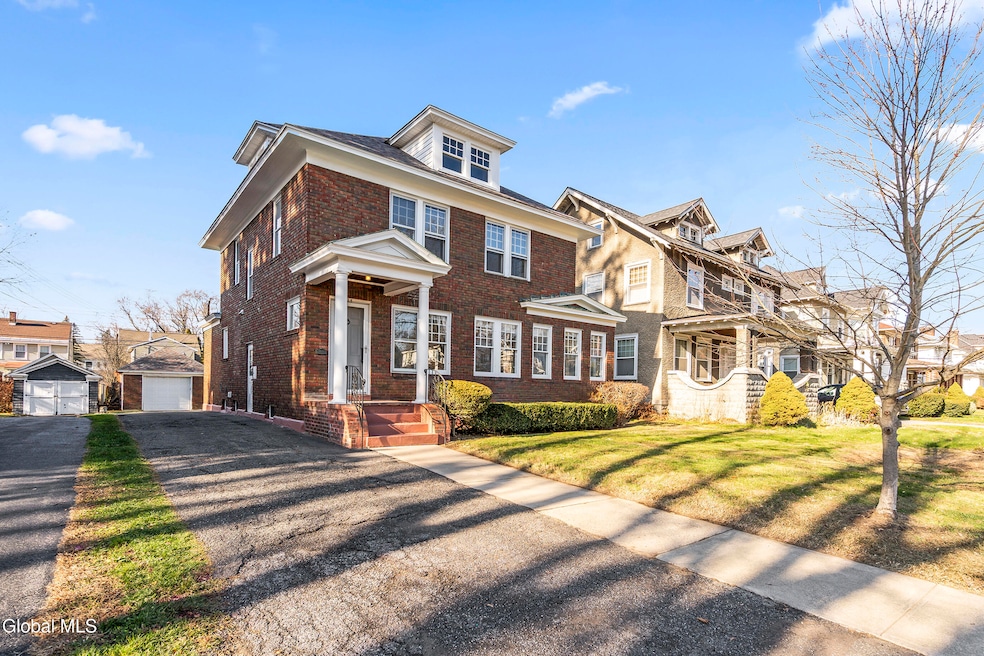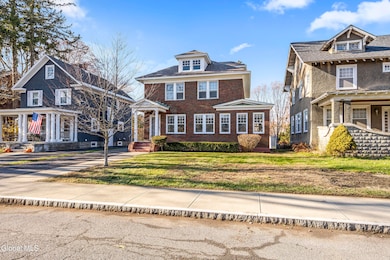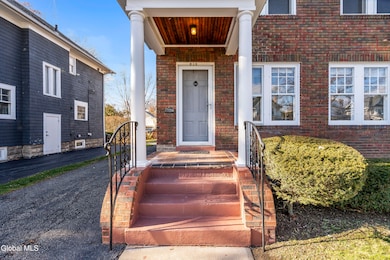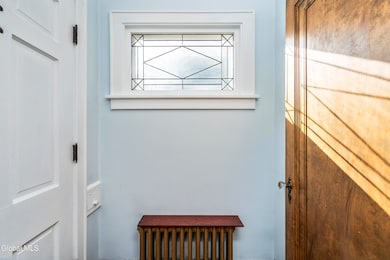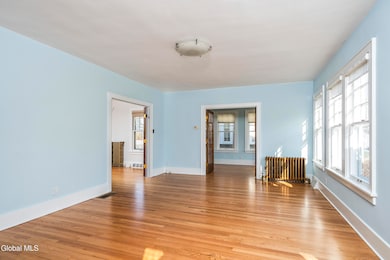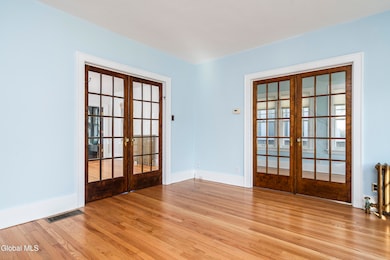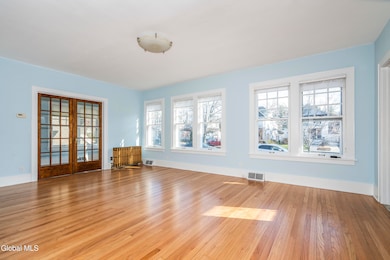815 Wright Ave Schenectady, NY 12309
Estimated payment $2,056/month
Highlights
- Colonial Architecture
- Mud Room
- No HOA
- Wood Flooring
- Stone Countertops
- 5-minute walk to Central Park
About This Home
Step into this 1920s classic in awe of it meticulous beauty and you not needing to do anything! This exceptional, high-quality brick 3 bedroom home in a beautiful boulevard neighborhood steps away from to one of the area's finest parks, features miles of walking and biking paths, summer entertainment, tennis, swimming, and an award-winning rose garden. Original blueprints show that no corners were cut, prioritizing superior materials and craftsmanship. Updated throughout except for the masterfully porcelain tiled full bath, preserved with its original skill and materials. Roof replaced last year, updated kitchen with granite countertops, electric wall oven, gas range and separate heat zone( if you love to cook, the kitchen temp can be controlled separately), Central Air, separate gas heater heats basement to additionally radiate first floor living space and save on energy expense. A must-see for anyone who appreciates natural wood, vintage trim, 9over1 original operational double hung windows, brass handles and pullies, glass doorknobs and timeless quality throughout.
Home Details
Home Type
- Single Family
Est. Annual Taxes
- $2,720
Year Built
- Built in 1920 | Remodeled
Lot Details
- 7,405 Sq Ft Lot
- Back Yard Fenced
- Landscaped
- Level Lot
- Cleared Lot
Parking
- 5 Car Garage
- Driveway
Home Design
- Colonial Architecture
- Traditional Architecture
- Old Style Architecture
- Brick Exterior Construction
- Combination Foundation
- Composition Roof
- Metal Roof
- Asphalt
Interior Spaces
- 2-Story Property
- Built-In Features
- Crown Molding
- Awning
- Blinds
- French Doors
- Mud Room
- Entrance Foyer
- Living Room with Fireplace
- Dining Room
- Home Office
- Partially Finished Attic
Kitchen
- Gas Oven
- Range Hood
- Microwave
- Ice Maker
- Dishwasher
- Stone Countertops
- Disposal
Flooring
- Wood
- Tile
Bedrooms and Bathrooms
- 3 Bedrooms
- Walk-In Closet
- Mirrored Closets Doors
- Bathroom on Main Level
Laundry
- Dryer
- Washer
Unfinished Basement
- Heated Basement
- Basement Fills Entire Space Under The House
- Laundry in Basement
Home Security
- Storm Windows
- Storm Doors
- Fire and Smoke Detector
Outdoor Features
- Covered Patio or Porch
- Exterior Lighting
Schools
- Schenectady High School
Utilities
- Central Air
- Hot Water Heating System
- 200+ Amp Service
- Tankless Water Heater
- Cable TV Available
Community Details
- No Home Owners Association
Listing and Financial Details
- Legal Lot and Block 19.000 / 3
- Assessor Parcel Number 421500 50.29-3-19
Map
Tax History
| Year | Tax Paid | Tax Assessment Tax Assessment Total Assessment is a certain percentage of the fair market value that is determined by local assessors to be the total taxable value of land and additions on the property. | Land | Improvement |
|---|---|---|---|---|
| 2024 | $3,806 | $173,500 | $26,000 | $147,500 |
| 2023 | $36 | $173,500 | $26,000 | $147,500 |
| 2022 | $2,759 | $173,500 | $26,000 | $147,500 |
| 2021 | $2,676 | $173,500 | $26,000 | $147,500 |
| 2020 | $2,837 | $173,500 | $26,000 | $147,500 |
| 2019 | $1,585 | $173,500 | $26,000 | $147,500 |
| 2018 | $2,718 | $173,500 | $26,000 | $147,500 |
| 2017 | $2,107 | $173,500 | $26,000 | $147,500 |
| 2016 | $2,680 | $173,500 | $26,000 | $147,500 |
| 2015 | -- | $173,500 | $26,000 | $147,500 |
| 2014 | -- | $173,500 | $26,000 | $147,500 |
Property History
| Date | Event | Price | List to Sale | Price per Sq Ft |
|---|---|---|---|---|
| 12/09/2025 12/09/25 | Pending | -- | -- | -- |
| 11/22/2025 11/22/25 | For Sale | $349,900 | -- | $168 / Sq Ft |
Source: Global MLS
MLS Number: 202529976
APN: 050-029-0003-019-000-0000
- 1756 Eastern Pkwy
- 1561 Union St
- 1508 Union St
- 423 Division St
- 1191 Eastern Ave
- 406 Mcclellan St
- 309 Division St
- 1347 Union St
- 437 N Brandywine Ave
- 1073 Regent St
- 2103 Plum St
- 147 Linden St
- 333 N Brandywine Ave
- 215 Furman St
- 814 Bedford Rd
- 818 Bedford Rd
- 239 Mcclellan St
- 209 Furman St
- 1033 Waverly Place
- 123 James St
