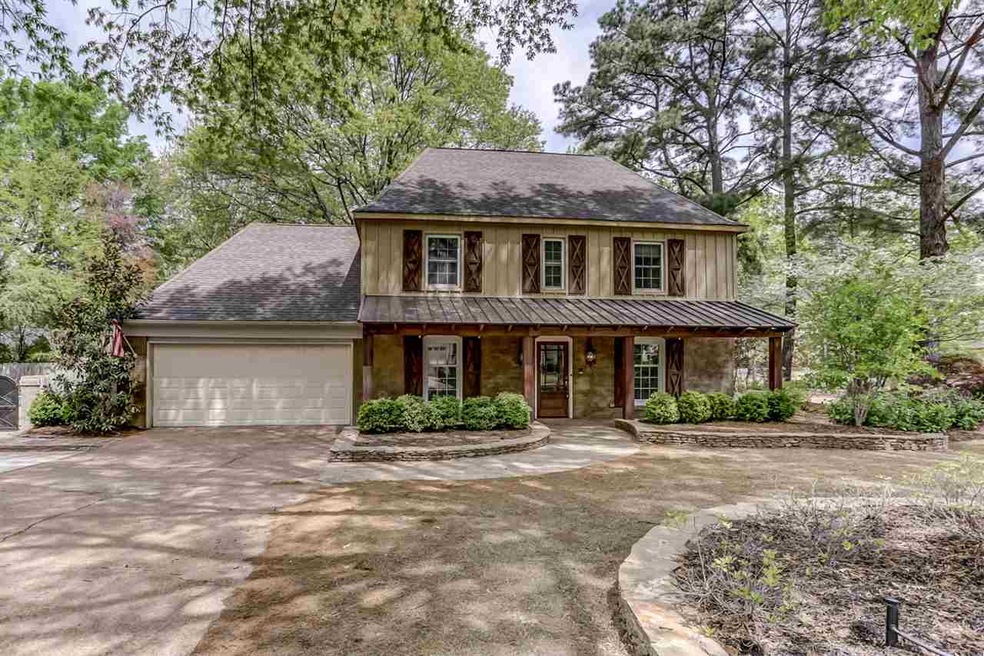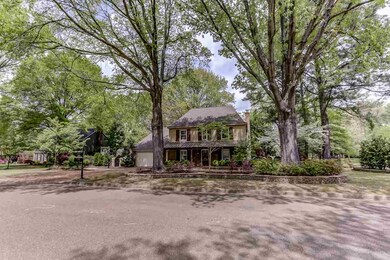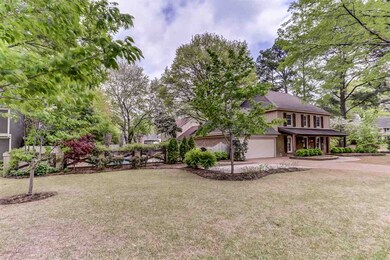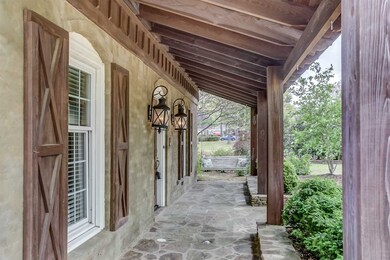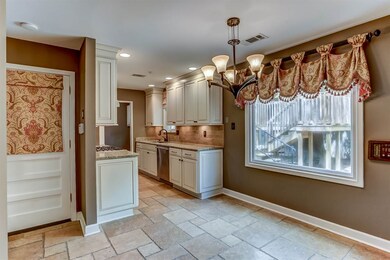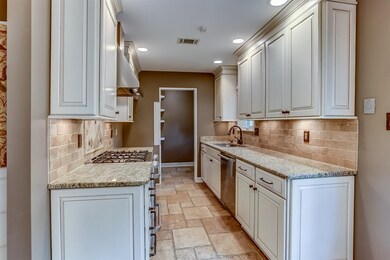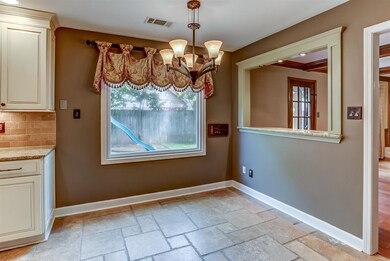
8152 Pine Creek W Germantown, TN 38138
Highlights
- In Ground Pool
- Updated Kitchen
- Deck
- Farmington Elementary School Rated A
- Landscaped Professionally
- Traditional Architecture
About This Home
As of June 2018See seller disclosure attachment for all updates & move-in ready home. Updated inside & out w/ EIK, gorgeous granite & creamy white soft close cabinetry & top of the line GE appliances, heated tile flr, Wine fridge, hardwoods through the 1st flr. Storage galore in MB, update full bath. Gorgeous professional landscaping blooming to the hilt, irrigations system, "dream-like" kid's tree house with large sandbox & large pool w/ new liner and pump, covered deck area & more! Current appraisal $340K
Home Details
Home Type
- Single Family
Est. Annual Taxes
- $3,234
Year Built
- Built in 1979
Lot Details
- 0.31 Acre Lot
- Wood Fence
- Landscaped Professionally
- Level Lot
- Sprinklers on Timer
- Few Trees
Home Design
- Traditional Architecture
Interior Spaces
- 2,600-2,799 Sq Ft Home
- 2,365 Sq Ft Home
- 2-Story Property
- Smooth Ceilings
- Ceiling Fan
- 1 Fireplace
- Some Wood Windows
- Double Pane Windows
- Separate Formal Living Room
- Dining Room
- Den
- Storage Room
Kitchen
- Updated Kitchen
- Eat-In Kitchen
Flooring
- Wood
- Partially Carpeted
- Tile
Bedrooms and Bathrooms
- 4 Bedrooms
- All Upper Level Bedrooms
Home Security
- Storm Doors
- Iron Doors
Parking
- 2 Car Garage
- Front Facing Garage
- Garage Door Opener
- Driveway
Pool
- In Ground Pool
- Pool Equipment or Cover
Outdoor Features
- Deck
Utilities
- Two cooling system units
- Central Heating and Cooling System
- Two Heating Systems
- Floor Furnace
- Heating System Uses Gas
Community Details
- Kimbrough Ridge Sec A Subdivision
Listing and Financial Details
- Assessor Parcel Number G0231X D00009
Ownership History
Purchase Details
Home Financials for this Owner
Home Financials are based on the most recent Mortgage that was taken out on this home.Purchase Details
Home Financials for this Owner
Home Financials are based on the most recent Mortgage that was taken out on this home.Purchase Details
Home Financials for this Owner
Home Financials are based on the most recent Mortgage that was taken out on this home.Purchase Details
Home Financials for this Owner
Home Financials are based on the most recent Mortgage that was taken out on this home.Similar Homes in Germantown, TN
Home Values in the Area
Average Home Value in this Area
Purchase History
| Date | Type | Sale Price | Title Company |
|---|---|---|---|
| Warranty Deed | $329,000 | Realty Title | |
| Warranty Deed | $279,900 | Realty Title & Escrow | |
| Warranty Deed | $274,900 | Realty Title | |
| Warranty Deed | $192,500 | -- |
Mortgage History
| Date | Status | Loan Amount | Loan Type |
|---|---|---|---|
| Open | $313,000 | New Conventional | |
| Closed | $312,550 | New Conventional | |
| Previous Owner | $790,800 | Commercial | |
| Previous Owner | $270,736 | FHA | |
| Previous Owner | $274,829 | FHA | |
| Previous Owner | $271,246 | FHA | |
| Previous Owner | $15,000 | Unknown | |
| Previous Owner | $10,000 | Credit Line Revolving | |
| Previous Owner | $191,000 | Unknown | |
| Previous Owner | $186,700 | No Value Available | |
| Previous Owner | $168,250 | Unknown | |
| Previous Owner | $112,920 | Unknown | |
| Previous Owner | $47,880 | Stand Alone Second |
Property History
| Date | Event | Price | Change | Sq Ft Price |
|---|---|---|---|---|
| 06/15/2018 06/15/18 | Sold | $329,000 | -6.0% | $127 / Sq Ft |
| 04/19/2018 04/19/18 | For Sale | $350,000 | +25.0% | $135 / Sq Ft |
| 07/25/2013 07/25/13 | Sold | $279,900 | -6.7% | $118 / Sq Ft |
| 07/19/2013 07/19/13 | Pending | -- | -- | -- |
| 05/28/2013 05/28/13 | For Sale | $299,900 | -- | $127 / Sq Ft |
Tax History Compared to Growth
Tax History
| Year | Tax Paid | Tax Assessment Tax Assessment Total Assessment is a certain percentage of the fair market value that is determined by local assessors to be the total taxable value of land and additions on the property. | Land | Improvement |
|---|---|---|---|---|
| 2025 | $3,234 | $122,050 | $19,650 | $102,400 |
| 2024 | $3,234 | $95,400 | $12,050 | $83,350 |
| 2023 | $4,988 | $95,400 | $12,050 | $83,350 |
| 2022 | $4,830 | $95,400 | $12,050 | $83,350 |
| 2021 | $4,961 | $95,400 | $12,050 | $83,350 |
| 2020 | $3,774 | $62,900 | $12,050 | $50,850 |
| 2019 | $2,547 | $62,900 | $12,050 | $50,850 |
| 2018 | $2,547 | $62,900 | $12,050 | $50,850 |
| 2017 | $3,824 | $62,900 | $12,050 | $50,850 |
| 2016 | $2,585 | $59,150 | $0 | $0 |
| 2014 | $2,517 | $57,600 | $0 | $0 |
Agents Affiliated with this Home
-
Danielle Marcone

Seller's Agent in 2018
Danielle Marcone
Compass RE
(901) 484-5158
1 in this area
96 Total Sales
-
Tom Fletcher
T
Buyer's Agent in 2018
Tom Fletcher
Memphis Property Management Pr
1 in this area
22 Total Sales
-
Maureen Fraser

Seller's Agent in 2013
Maureen Fraser
John Green & Co., REALTORS
(901) 674-0954
11 in this area
275 Total Sales
Map
Source: Memphis Area Association of REALTORS®
MLS Number: 10025214
APN: G0-231X-D0-0009
- 1847 Gray Ridge Cove Unit 2
- 1836 Gray Ridge Cove Unit 18
- 1840 Fernspring Cove Unit 35
- 1838 Fernspring Cove Unit 36
- 1841 Fernspring Cove Unit 26
- 2155 Wickersham Ln
- 1841 Eagle Branch Cove Unit 1
- 1843 Eagle Branch Cove Unit 50
- 1829 Eagle Branch Cove Unit 41
- 1915 Thorncroft Dr
- 2075 Bensonwood Dr
- 1860 Kimbrough Rd
- 2133 Cranbrook Dr
- 1822 Dragonfly Cove Unit 79
- 8264 Whispering Pines Cir
- 1914 Malabar Dr
- 1832 Dragonfly Cove Unit 1
- 2211 Wickersham Ln
- 1836 Kimbrough Rd
- 1824 Crossflower Cove Unit 94
