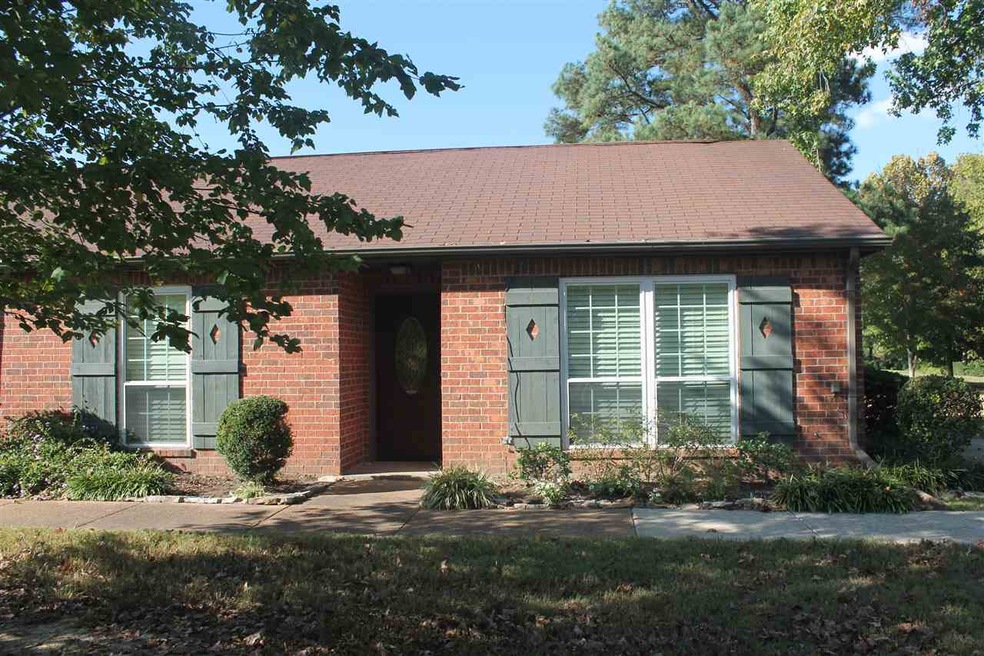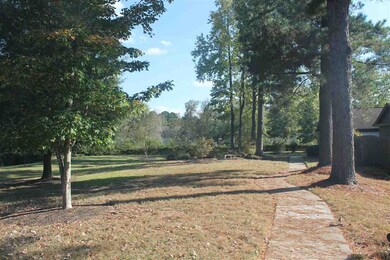
8153 Whitemarsh Dr Unit 61 Germantown, TN 38138
Estimated Value: $293,341 - $327,000
Highlights
- Pool House
- Sitting Area In Primary Bedroom
- Clubhouse
- Farmington Elementary School Rated A
- 12.14 Acre Lot
- Deck
About This Home
As of May 2017One of a Kind 1 Story Condo. Granite Counters and Vanities. Beautiful Hardwood Flooring . Equipped with Washer & Dryer. Refrigerator, Microwave, & Wine Cooler. 2 Car Garage with Pull Down Stairway to Floored Attic. End Unit overlooking Green Space & Golf Course. Owner Agent. Show by Appointment.
Last Agent to Sell the Property
Carolyn Rogers
Adaro Realty, Inc. License #53174 Listed on: 04/14/2017
Property Details
Home Type
- Condominium
Est. Annual Taxes
- $1,813
Year Built
- Built in 1973
Lot Details
- End Unit
- Landscaped
Home Design
- Traditional Architecture
- Slab Foundation
- Composition Shingle Roof
Interior Spaces
- 1,400-1,599 Sq Ft Home
- 1,559 Sq Ft Home
- 1-Story Property
- Ceiling Fan
- Double Pane Windows
- Window Treatments
- Combination Dining and Living Room
- Den
- Keeping Room
- Pull Down Stairs to Attic
Kitchen
- Breakfast Bar
- Oven or Range
- Microwave
- Dishwasher
- Disposal
Flooring
- Wood
- Partially Carpeted
- Tile
Bedrooms and Bathrooms
- Sitting Area In Primary Bedroom
- 2 Main Level Bedrooms
- Walk-In Closet
- Remodeled Bathroom
- 2 Full Bathrooms
- Dual Vanity Sinks in Primary Bathroom
- Bathtub With Separate Shower Stall
Laundry
- Laundry closet
- Dryer
- Washer
Parking
- 2 Car Detached Garage
- Rear-Facing Garage
- Garage Door Opener
Outdoor Features
- Pool House
- Deck
- Patio
Location
- Ground Level
Utilities
- Central Heating and Cooling System
- Electric Water Heater
- Satellite Dish
- Cable TV Available
Listing and Financial Details
- Assessor Parcel Number G0220C B00014
Community Details
Overview
- Property has a Home Owners Association
- $290 Maintenance Fee
- Association fees include water/sewer, trash collection, exterior maintenance, grounds maintenance, management fees, exterior insurance, reserve fund
- 2 Units
- Hobbits Glen Condomi Community
- Hobbits Glen Condominiums 2Nd Amend Subdivision
- Planned Unit Development
Amenities
- Clubhouse
Recreation
- Tennis Courts
- Community Pool
Ownership History
Purchase Details
Purchase Details
Home Financials for this Owner
Home Financials are based on the most recent Mortgage that was taken out on this home.Purchase Details
Home Financials for this Owner
Home Financials are based on the most recent Mortgage that was taken out on this home.Purchase Details
Home Financials for this Owner
Home Financials are based on the most recent Mortgage that was taken out on this home.Similar Homes in Germantown, TN
Home Values in the Area
Average Home Value in this Area
Purchase History
| Date | Buyer | Sale Price | Title Company |
|---|---|---|---|
| Cynthia G Pryor Trust | -- | Evans Petree Pc | |
| Wilson Robert | $209,900 | Realty Title | |
| Rogers Carolyn J | $200,000 | None Available | |
| Wells Charles R | $130,000 | -- |
Mortgage History
| Date | Status | Borrower | Loan Amount |
|---|---|---|---|
| Previous Owner | Wells Nancy L | $144,000 | |
| Previous Owner | Wells Charles R | $29,175 | |
| Previous Owner | Wells Charles R | $19,500 | |
| Previous Owner | Wells Charles R | $97,500 |
Property History
| Date | Event | Price | Change | Sq Ft Price |
|---|---|---|---|---|
| 05/15/2017 05/15/17 | Sold | $209,900 | -4.2% | $150 / Sq Ft |
| 04/19/2017 04/19/17 | Pending | -- | -- | -- |
| 04/14/2017 04/14/17 | For Sale | $219,000 | +9.5% | $156 / Sq Ft |
| 03/30/2016 03/30/16 | Sold | $200,000 | -9.0% | $143 / Sq Ft |
| 02/21/2016 02/21/16 | Pending | -- | -- | -- |
| 10/09/2015 10/09/15 | For Sale | $219,900 | -- | $157 / Sq Ft |
Tax History Compared to Growth
Tax History
| Year | Tax Paid | Tax Assessment Tax Assessment Total Assessment is a certain percentage of the fair market value that is determined by local assessors to be the total taxable value of land and additions on the property. | Land | Improvement |
|---|---|---|---|---|
| 2025 | $1,813 | $76,000 | $7,100 | $68,900 |
| 2024 | $1,813 | $53,475 | $7,100 | $46,375 |
| 2023 | $2,796 | $53,475 | $7,100 | $46,375 |
| 2022 | $2,708 | $53,475 | $7,100 | $46,375 |
| 2021 | $2,781 | $53,475 | $7,100 | $46,375 |
| 2020 | $2,321 | $38,675 | $7,100 | $31,575 |
| 2019 | $2,800 | $38,675 | $7,100 | $31,575 |
| 2018 | $1,566 | $38,675 | $7,100 | $31,575 |
| 2017 | $2,351 | $38,675 | $7,100 | $31,575 |
| 2016 | $1,693 | $38,750 | $0 | $0 |
| 2014 | $1,693 | $38,750 | $0 | $0 |
Agents Affiliated with this Home
-
C
Seller's Agent in 2017
Carolyn Rogers
Adaro Realty, Inc.
-
Melinda & Eddie Crosslin

Buyer's Agent in 2017
Melinda & Eddie Crosslin
Crye-Leike
(901) 553-3247
202 Total Sales
-
S
Seller's Agent in 2016
Sue Ruby
KAIZEN Realty, LLC
Map
Source: Memphis Area Association of REALTORS®
MLS Number: 10000067
APN: G0-220C-B0-0014
- 1746 Crooked Creek Ln Unit 66
- 1736 Hobbits Glen Dr Unit 44
- 1731 Hobbits Glen Dr Unit 14
- 8188 Danforth Ln
- 1819 Crossflower Cove Unit 85
- 8174 Ravenhill Dr Unit 54B
- 1700 Rocky Hollow Rd
- 1637 Shadowmoss Ln Unit 27
- 1832 Dragonfly Cove Unit 1
- 1822 Dragonfly Cove Unit 79
- 1829 Cove Unit 41
- 1843 Eagle Branch Cove Unit 50
- 1838 Fernspring Cove Unit 36
- 1826 Brierbrook Rd
- 8174 Kimridge Dr
- 8264 Whispering Pines Cir
- 8070 Farmingdale Rd
- 1836 Gray Ridge Cove Unit 18
- 1764 Chertsy Dr
- 1839 Gray Ridge Cove Unit 4
- 8153 Whitemarsh Dr Unit 61
- 8149 Whitemarsh Dr Unit 60
- 8149 Whitemarsh Dr
- 8147 Whitemarsh Dr Unit 59
- 8145 Whitemarsh Dr
- 8145 Whitemarsh Dr Unit 58
- 1760 Crooked Creek Ln Unit 62
- 1756 Crooked Creek Ln Unit 63
- 1756 Crooked Creek Ln
- 8143 Whitemarsh Dr Unit 57
- 1759 Crooked Creek Ln Unit 69
- 1752 Crooked Creek Ln
- 1755 Crooked Creek Ln Unit 70
- 1753 Crooked Creek Ln Unit 71
- 1750 Crooked Creek Ln
- 1746 Crooked Creek Ln
- 1751 Crooked Creek Ln Unit 72
- 1751 Crooked Creek Ln
- 1747 Crooked Creek Ln Unit 73
- 1772 Hobbits Glen Dr Unit 54

