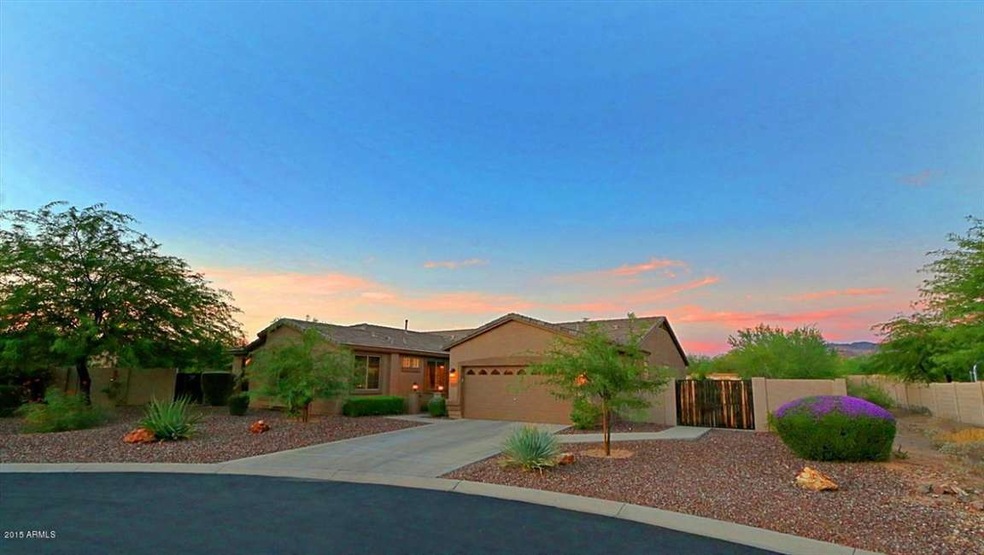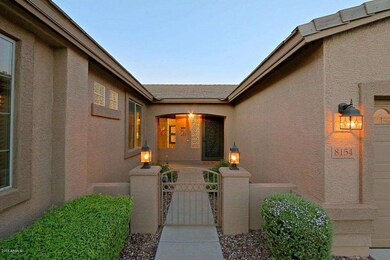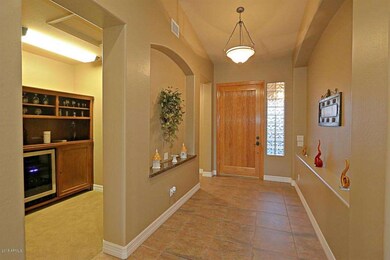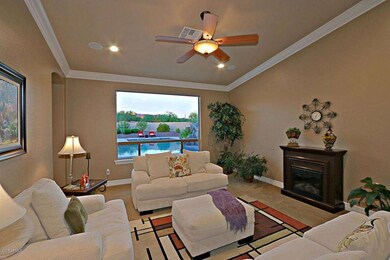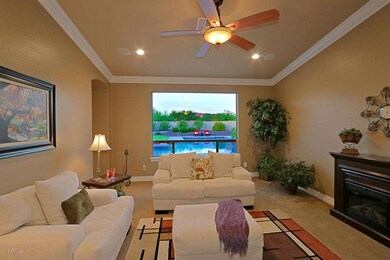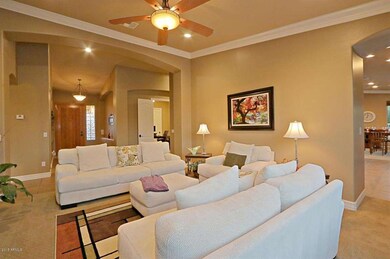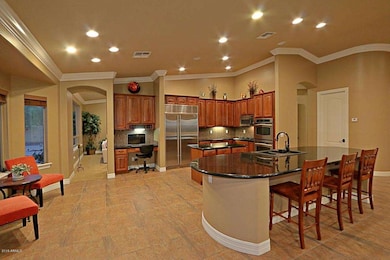
8154 E Kael St Mesa, AZ 85207
Desert Uplands NeighborhoodHighlights
- Private Pool
- RV Gated
- Mountain View
- Franklin at Brimhall Elementary School Rated A
- 0.6 Acre Lot
- Corner Lot
About This Home
As of October 2017You know when you are watching one of those home shows, and you say ''wow, I would love to live in that home?'' This is it. Exceptional one level living, split floor plan with secluded luxury master suite including exceptional closet organization, separate tub and shower, double vanity decorated in current warm and inviting finishes. Individual Living, family, private office & wine rooms. Kitchen is exquisite with warm cabinetry, sleek granite, high end stainless appiances. The guest wing of the home has the getaway for family or friends with separate baths, bedrooms and access to the outdoors. Speaking of outdoors...this is a one of a kind wow factor backyard. Gigantic pool with swim up bar, stone water slide & adjoining hot tub. Arboretum area, panoramic mountain view and sunsets.
Last Agent to Sell the Property
Long Realty Jasper Associates License #BR640909000 Listed on: 08/22/2015

Home Details
Home Type
- Single Family
Est. Annual Taxes
- $3,127
Year Built
- Built in 2003
Lot Details
- 0.6 Acre Lot
- Desert faces the front and back of the property
- Block Wall Fence
- Corner Lot
- Front and Back Yard Sprinklers
- Private Yard
Parking
- 2 Car Garage
- 4 Open Parking Spaces
- Garage Door Opener
- RV Gated
Home Design
- Wood Frame Construction
- Tile Roof
- Stone Exterior Construction
- Stucco
Interior Spaces
- 3,469 Sq Ft Home
- 1-Story Property
- Gas Fireplace
- Mountain Views
- Washer and Dryer Hookup
Kitchen
- Gas Cooktop
- Built-In Microwave
- Dishwasher
- Granite Countertops
Flooring
- Carpet
- Tile
Bedrooms and Bathrooms
- 5 Bedrooms
- Walk-In Closet
- Primary Bathroom is a Full Bathroom
- 3 Bathrooms
- Dual Vanity Sinks in Primary Bathroom
Accessible Home Design
- No Interior Steps
Pool
- Private Pool
- Above Ground Spa
- Pool Pump
Outdoor Features
- Covered patio or porch
- Built-In Barbecue
Schools
- Las Sendas Elementary School
- Fremont Junior High School
- Red Mountain High School
Utilities
- Refrigerated Cooling System
- Heating Available
- Water Filtration System
- High Speed Internet
- Cable TV Available
Listing and Financial Details
- Tax Lot 147
- Assessor Parcel Number 219-26-300
Community Details
Overview
- Property has a Home Owners Association
- Estates At Desert Sh Association, Phone Number (602) 437-4777
- Built by Maracay
- Estates At Desert Shadows Subdivision
Recreation
- Sport Court
Ownership History
Purchase Details
Purchase Details
Home Financials for this Owner
Home Financials are based on the most recent Mortgage that was taken out on this home.Purchase Details
Home Financials for this Owner
Home Financials are based on the most recent Mortgage that was taken out on this home.Purchase Details
Home Financials for this Owner
Home Financials are based on the most recent Mortgage that was taken out on this home.Purchase Details
Home Financials for this Owner
Home Financials are based on the most recent Mortgage that was taken out on this home.Purchase Details
Home Financials for this Owner
Home Financials are based on the most recent Mortgage that was taken out on this home.Purchase Details
Purchase Details
Home Financials for this Owner
Home Financials are based on the most recent Mortgage that was taken out on this home.Similar Homes in Mesa, AZ
Home Values in the Area
Average Home Value in this Area
Purchase History
| Date | Type | Sale Price | Title Company |
|---|---|---|---|
| Deed | -- | None Listed On Document | |
| Warranty Deed | $580,000 | Security Title Agency Inc | |
| Warranty Deed | $515,000 | Security Title Agency Inc | |
| Warranty Deed | $465,000 | First American Title Ins Co | |
| Warranty Deed | $355,000 | Magnus Title Agency | |
| Interfamily Deed Transfer | -- | Magnus Title Agency | |
| Interfamily Deed Transfer | -- | None Available | |
| Warranty Deed | $384,092 | First American Title Ins Co |
Mortgage History
| Date | Status | Loan Amount | Loan Type |
|---|---|---|---|
| Open | $90,000 | New Conventional | |
| Previous Owner | $432,200 | New Conventional | |
| Previous Owner | $443,000 | New Conventional | |
| Previous Owner | $380,000 | New Conventional | |
| Previous Owner | $412,000 | New Conventional | |
| Previous Owner | $417,000 | New Conventional | |
| Previous Owner | $300,000 | Stand Alone Refi Refinance Of Original Loan | |
| Previous Owner | $300,000 | Purchase Money Mortgage | |
| Previous Owner | $240,170 | Credit Line Revolving | |
| Previous Owner | $388,500 | Unknown | |
| Previous Owner | $50,968 | Unknown | |
| Previous Owner | $380,050 | New Conventional |
Property History
| Date | Event | Price | Change | Sq Ft Price |
|---|---|---|---|---|
| 10/16/2017 10/16/17 | Sold | $580,000 | 0.0% | $167 / Sq Ft |
| 09/01/2017 09/01/17 | Pending | -- | -- | -- |
| 07/15/2017 07/15/17 | For Sale | $580,000 | +12.6% | $167 / Sq Ft |
| 10/12/2015 10/12/15 | Sold | $515,000 | -3.7% | $148 / Sq Ft |
| 08/21/2015 08/21/15 | For Sale | $535,000 | +15.1% | $154 / Sq Ft |
| 09/26/2013 09/26/13 | Sold | $465,000 | -6.1% | $148 / Sq Ft |
| 09/03/2013 09/03/13 | Pending | -- | -- | -- |
| 09/03/2013 09/03/13 | Price Changed | $495,000 | -5.7% | $158 / Sq Ft |
| 08/16/2013 08/16/13 | Price Changed | $525,000 | -11.0% | $167 / Sq Ft |
| 08/14/2013 08/14/13 | Price Changed | $590,000 | -1.6% | $188 / Sq Ft |
| 07/18/2013 07/18/13 | Price Changed | $599,700 | -8.9% | $191 / Sq Ft |
| 06/27/2013 06/27/13 | Price Changed | $658,000 | -0.2% | $209 / Sq Ft |
| 06/21/2013 06/21/13 | For Sale | $659,100 | -- | $210 / Sq Ft |
Tax History Compared to Growth
Tax History
| Year | Tax Paid | Tax Assessment Tax Assessment Total Assessment is a certain percentage of the fair market value that is determined by local assessors to be the total taxable value of land and additions on the property. | Land | Improvement |
|---|---|---|---|---|
| 2025 | $4,059 | $47,467 | -- | -- |
| 2024 | $4,097 | $45,207 | -- | -- |
| 2023 | $4,097 | $65,630 | $13,120 | $52,510 |
| 2022 | $4,000 | $51,080 | $10,210 | $40,870 |
| 2021 | $4,056 | $46,650 | $9,330 | $37,320 |
| 2020 | $3,996 | $43,410 | $8,680 | $34,730 |
| 2019 | $3,694 | $40,980 | $8,190 | $32,790 |
| 2018 | $3,521 | $38,780 | $7,750 | $31,030 |
| 2017 | $3,398 | $38,050 | $7,610 | $30,440 |
| 2016 | $3,324 | $38,250 | $7,650 | $30,600 |
| 2015 | $3,138 | $37,560 | $7,510 | $30,050 |
Agents Affiliated with this Home
-
Tia Moore

Seller's Agent in 2017
Tia Moore
Nextview Home Professionals LLC
(480) 521-6898
1 in this area
87 Total Sales
-
Kelly Cook

Buyer's Agent in 2017
Kelly Cook
Real Broker
(480) 227-2028
775 Total Sales
-
Christian DeAngelis
C
Buyer Co-Listing Agent in 2017
Christian DeAngelis
RETSY
(480) 808-4135
8 Total Sales
-
Jay Jasper

Seller's Agent in 2015
Jay Jasper
Long Realty Jasper Associates
(602) 301-4862
178 Total Sales
-
Dolores McCall
D
Seller's Agent in 2013
Dolores McCall
West USA Realty
(602) 770-3041
3 Total Sales
Map
Source: Arizona Regional Multiple Listing Service (ARMLS)
MLS Number: 5324292
APN: 219-26-300
- 2255 N Hillridge
- 8043 E Laurel St
- 8140 E June St
- 8127 E June St
- 8433 E Leonora St
- 8149 E Jaeger St
- 8055 E Jaeger St
- 8138 E Jacaranda St
- 8525 E Lynwood St
- 8544 E Kael St
- 8021 E Jasmine St
- 2099 N 77th Place
- 2095 N 77th Place
- 2087 N 77th Place
- 8318 E Ingram St
- 8336 E Ingram St
- 85XX E Culver St
- 1659 N Channing
- 1646 N Channing
- 2333 N 87th Place
