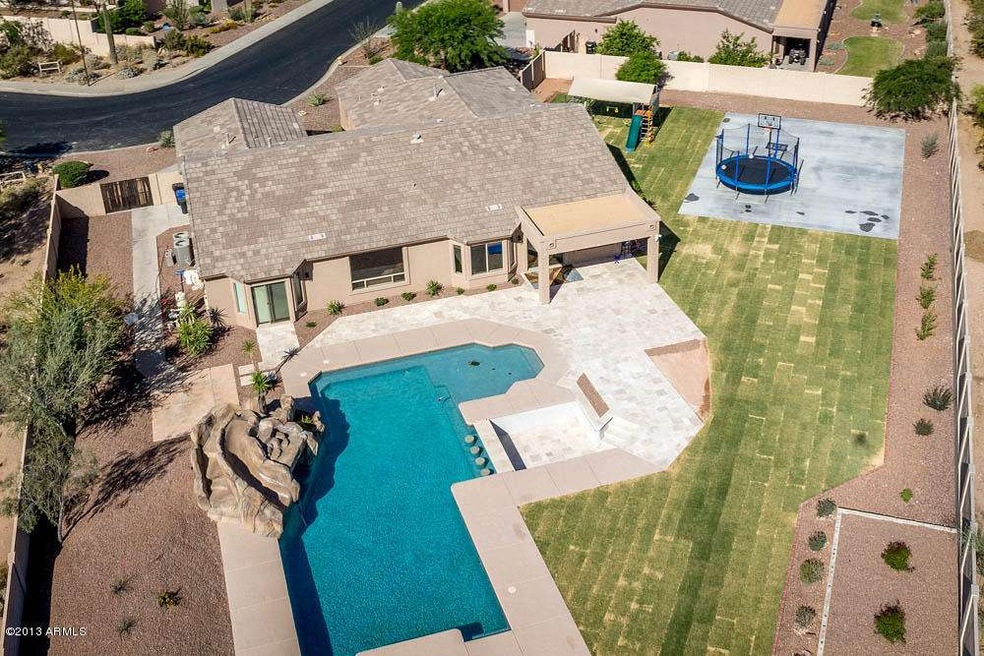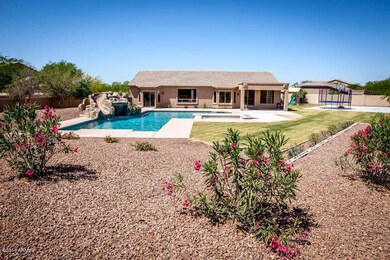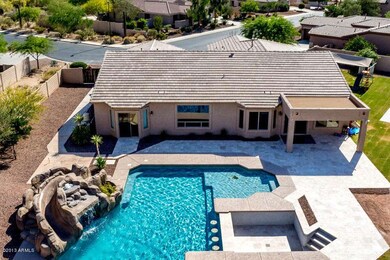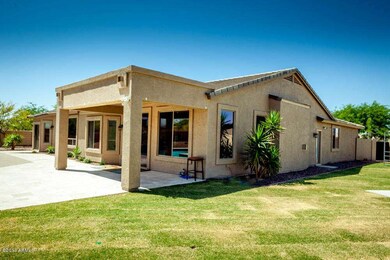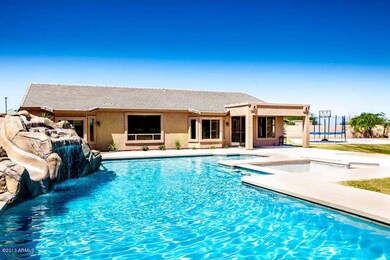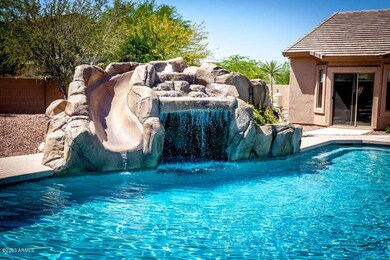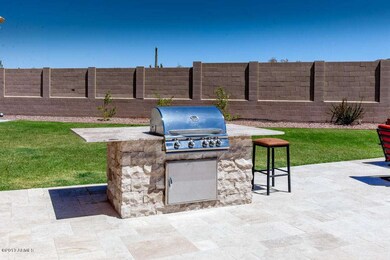
8154 E Kael St Mesa, AZ 85207
Desert Uplands NeighborhoodHighlights
- Play Pool
- RV Gated
- 0.6 Acre Lot
- Franklin at Brimhall Elementary School Rated A
- Gated Community
- Mountain View
About This Home
As of October 2017ABSOLUTELY GORGEOUS - Traditional sale!! Single level, split master, 5 Bedrooms+office+3 Full Baths. UNBELIEVABLE BACKYARD!! BRAND NEW pebbletech pool & equipment (variable speed pump, saltwater, state-of-art automation panel) w/ water feature, slide, cave, & sunken bar. 9 ft PLUS soaring ceilings. 5 inch BASE & 6 inch CROWN molding. 8 ft doors. Sub-Zero Fridge. NEW: paint int/ext, CARPET, disposal, & dishwasher. Separate laundry w/ utility sink and built-in desk. Lots of storage & mudroom! OVER 1/2 acre! Sport court, RV gate, huge grass side yard & adjacent to a priv. wash area. Prof. landscaped. Mountain views! North/South exposure. Easy access to 202. Park your RV/boat/toys next to home or build an addition/garage or covered patio/gazebo - HOA allows! WOW! Owner/Agent - Salesperson.
Last Agent to Sell the Property
West USA Realty License #SA640050000 Listed on: 06/22/2013

Home Details
Home Type
- Single Family
Est. Annual Taxes
- $2,503
Year Built
- Built in 2003
Lot Details
- 0.6 Acre Lot
- Desert faces the front and back of the property
- Block Wall Fence
- Corner Lot
- Front and Back Yard Sprinklers
- Private Yard
- Grass Covered Lot
Parking
- 2 Car Garage
- Garage Door Opener
- RV Gated
Home Design
- Wood Frame Construction
- Tile Roof
- Stucco
Interior Spaces
- 3,141 Sq Ft Home
- 1-Story Property
- Vaulted Ceiling
- Ceiling Fan
- Gas Fireplace
- Family Room with Fireplace
- Mountain Views
Kitchen
- Eat-In Kitchen
- Breakfast Bar
- Gas Cooktop
- Built-In Microwave
- Dishwasher
- Kitchen Island
- Granite Countertops
Flooring
- Carpet
- Tile
Bedrooms and Bathrooms
- 5 Bedrooms
- Walk-In Closet
- Remodeled Bathroom
- Primary Bathroom is a Full Bathroom
- 3 Bathrooms
- Dual Vanity Sinks in Primary Bathroom
- Bathtub With Separate Shower Stall
Laundry
- Laundry in unit
- Washer and Dryer Hookup
Accessible Home Design
- Doors with lever handles
- No Interior Steps
Pool
- Play Pool
- Pool Pump
Outdoor Features
- Covered patio or porch
- Built-In Barbecue
- Playground
Schools
- Las Sendas Elementary School
- Fremont Junior High School
- Red Mountain High School
Utilities
- Refrigerated Cooling System
- Heating Available
- Water Filtration System
- Water Softener
- High Speed Internet
- Cable TV Available
Listing and Financial Details
- Tax Lot 147
- Assessor Parcel Number 219-26-300
Community Details
Overview
- Property has a Home Owners Association
- City Prop Mgt Comp Association, Phone Number (602) 437-4777
- Built by Maracay
- Estates At Desert Shadows Subdivision
Recreation
- Community Playground
Security
- Gated Community
Ownership History
Purchase Details
Purchase Details
Home Financials for this Owner
Home Financials are based on the most recent Mortgage that was taken out on this home.Purchase Details
Home Financials for this Owner
Home Financials are based on the most recent Mortgage that was taken out on this home.Purchase Details
Home Financials for this Owner
Home Financials are based on the most recent Mortgage that was taken out on this home.Purchase Details
Home Financials for this Owner
Home Financials are based on the most recent Mortgage that was taken out on this home.Purchase Details
Home Financials for this Owner
Home Financials are based on the most recent Mortgage that was taken out on this home.Purchase Details
Purchase Details
Home Financials for this Owner
Home Financials are based on the most recent Mortgage that was taken out on this home.Similar Homes in Mesa, AZ
Home Values in the Area
Average Home Value in this Area
Purchase History
| Date | Type | Sale Price | Title Company |
|---|---|---|---|
| Deed | -- | None Listed On Document | |
| Warranty Deed | $580,000 | Security Title Agency Inc | |
| Warranty Deed | $515,000 | Security Title Agency Inc | |
| Warranty Deed | $465,000 | First American Title Ins Co | |
| Warranty Deed | $355,000 | Magnus Title Agency | |
| Interfamily Deed Transfer | -- | Magnus Title Agency | |
| Interfamily Deed Transfer | -- | None Available | |
| Warranty Deed | $384,092 | First American Title Ins Co |
Mortgage History
| Date | Status | Loan Amount | Loan Type |
|---|---|---|---|
| Open | $90,000 | New Conventional | |
| Previous Owner | $432,200 | New Conventional | |
| Previous Owner | $443,000 | New Conventional | |
| Previous Owner | $380,000 | New Conventional | |
| Previous Owner | $412,000 | New Conventional | |
| Previous Owner | $417,000 | New Conventional | |
| Previous Owner | $300,000 | Stand Alone Refi Refinance Of Original Loan | |
| Previous Owner | $300,000 | Purchase Money Mortgage | |
| Previous Owner | $240,170 | Credit Line Revolving | |
| Previous Owner | $388,500 | Unknown | |
| Previous Owner | $50,968 | Unknown | |
| Previous Owner | $380,050 | New Conventional |
Property History
| Date | Event | Price | Change | Sq Ft Price |
|---|---|---|---|---|
| 10/16/2017 10/16/17 | Sold | $580,000 | 0.0% | $167 / Sq Ft |
| 09/01/2017 09/01/17 | Pending | -- | -- | -- |
| 07/15/2017 07/15/17 | For Sale | $580,000 | +12.6% | $167 / Sq Ft |
| 10/12/2015 10/12/15 | Sold | $515,000 | -3.7% | $148 / Sq Ft |
| 08/21/2015 08/21/15 | For Sale | $535,000 | +15.1% | $154 / Sq Ft |
| 09/26/2013 09/26/13 | Sold | $465,000 | -6.1% | $148 / Sq Ft |
| 09/03/2013 09/03/13 | Pending | -- | -- | -- |
| 09/03/2013 09/03/13 | Price Changed | $495,000 | -5.7% | $158 / Sq Ft |
| 08/16/2013 08/16/13 | Price Changed | $525,000 | -11.0% | $167 / Sq Ft |
| 08/14/2013 08/14/13 | Price Changed | $590,000 | -1.6% | $188 / Sq Ft |
| 07/18/2013 07/18/13 | Price Changed | $599,700 | -8.9% | $191 / Sq Ft |
| 06/27/2013 06/27/13 | Price Changed | $658,000 | -0.2% | $209 / Sq Ft |
| 06/21/2013 06/21/13 | For Sale | $659,100 | -- | $210 / Sq Ft |
Tax History Compared to Growth
Tax History
| Year | Tax Paid | Tax Assessment Tax Assessment Total Assessment is a certain percentage of the fair market value that is determined by local assessors to be the total taxable value of land and additions on the property. | Land | Improvement |
|---|---|---|---|---|
| 2025 | $4,059 | $47,467 | -- | -- |
| 2024 | $4,097 | $45,207 | -- | -- |
| 2023 | $4,097 | $65,630 | $13,120 | $52,510 |
| 2022 | $4,000 | $51,080 | $10,210 | $40,870 |
| 2021 | $4,056 | $46,650 | $9,330 | $37,320 |
| 2020 | $3,996 | $43,410 | $8,680 | $34,730 |
| 2019 | $3,694 | $40,980 | $8,190 | $32,790 |
| 2018 | $3,521 | $38,780 | $7,750 | $31,030 |
| 2017 | $3,398 | $38,050 | $7,610 | $30,440 |
| 2016 | $3,324 | $38,250 | $7,650 | $30,600 |
| 2015 | $3,138 | $37,560 | $7,510 | $30,050 |
Agents Affiliated with this Home
-

Seller's Agent in 2017
Tia Moore
Nextview Home Professionals LLC
(480) 521-6898
1 in this area
88 Total Sales
-

Buyer's Agent in 2017
Kelly Cook
Real Broker
(480) 227-2028
775 Total Sales
-
C
Buyer Co-Listing Agent in 2017
Christian DeAngelis
RETSY
(480) 808-4135
8 Total Sales
-

Seller's Agent in 2015
Jay Jasper
Long Realty Jasper Associates
(602) 301-4862
177 Total Sales
-
D
Seller's Agent in 2013
Dolores McCall
West USA Realty
(602) 770-3041
3 Total Sales
Map
Source: Arizona Regional Multiple Listing Service (ARMLS)
MLS Number: 4956587
APN: 219-26-300
- 2255 N Hillridge
- 8043 E Laurel St
- 8140 E June St
- 8127 E June St
- 8433 E Leonora St
- 8149 E Jaeger St
- 8055 E Jaeger St
- 8138 E Jacaranda St
- 8544 E Kael St
- 8021 E Jasmine St
- 2099 N 77th Place
- 2095 N 77th Place
- 2087 N 77th Place
- 8318 E Ingram St
- 8336 E Ingram St
- 1659 N Channing
- 1646 N Channing
- 85XX E Culver St
- 2333 N 87th Place
- 8348 E Indigo St
