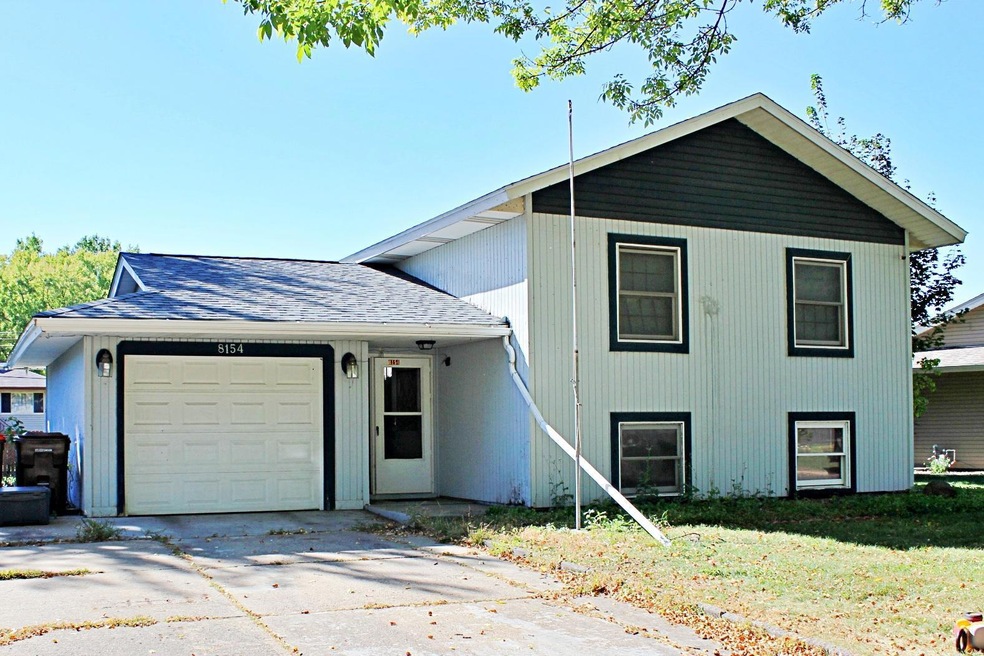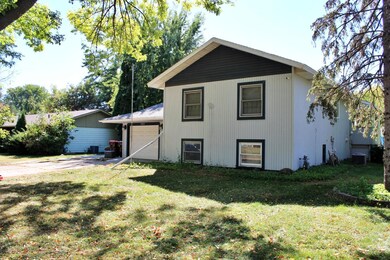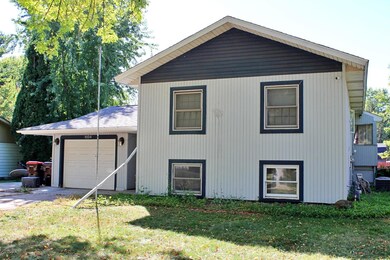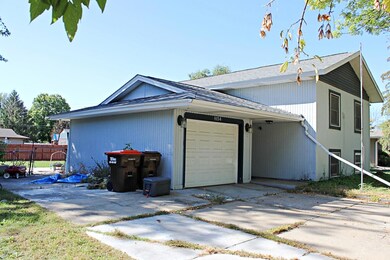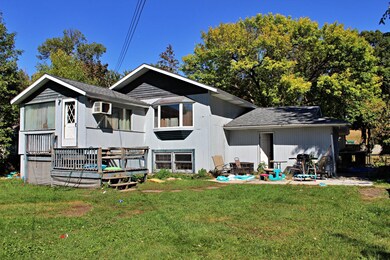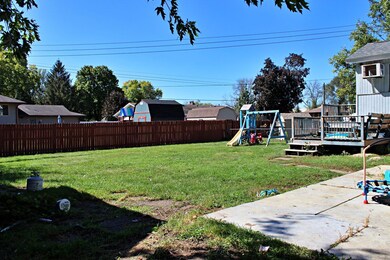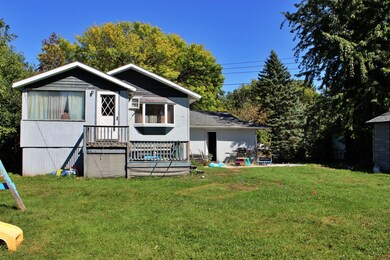
8154 Hearthside Rd S Cottage Grove, MN 55016
Highlights
- Deck
- No HOA
- Porch
- Main Floor Primary Bedroom
- The kitchen features windows
- 1 Car Attached Garage
About This Home
As of March 2025Split Entry home located on nice sized flat lot with fenced backyard close to park, shopping and quick access to highways. Featuring: 3 bedrooms; 2 bathrooms; 1 car garage with opener & a concrete slab next to garage for extra parking; large entry way with coat closet; living room with hardwood floors, tongue/groove vaulted ceiling & ceiling fan; huge kitchen with large center island, tongue/groove vaulted ceiling and included are the range & dishwasher; main level 3-season porch with knotty pine ceiling, wall air conditioner, walkout to a small deck, large concrete patio & the fenced backyard; huge main level primary bedroom with hardwood floors, ceiling fan & walk-thru to full main bathroom with whirlpool tub. Lower level features: good size family room with knotty pine ceiling & a ceiling fan; two additional bedrooms; and large laundry/utility room. Additional features are: newer roof; newer furnace & central air; and large storage shed. Note: The house has been priced below market value do to it's needing some TLC but it's a great opportunity for a first home buyer to build some sweat equity or an investor for a remodeling project.
Home Details
Home Type
- Single Family
Est. Annual Taxes
- $3,693
Year Built
- Built in 1967
Lot Details
- 10,280 Sq Ft Lot
- Lot Dimensions are 83x129x77x130
- Privacy Fence
- Chain Link Fence
Parking
- 1 Car Attached Garage
- Garage Door Opener
Home Design
- Bi-Level Home
Interior Spaces
- Family Room
- Living Room
- Finished Basement
Kitchen
- Range
- Dishwasher
- The kitchen features windows
Bedrooms and Bathrooms
- 3 Bedrooms
- Primary Bedroom on Main
Outdoor Features
- Deck
- Patio
- Porch
Utilities
- Forced Air Heating and Cooling System
Community Details
- No Home Owners Association
- Thompson Grove Estates 8Th Add Subdivision
Listing and Financial Details
- Assessor Parcel Number 1702721120066
Ownership History
Purchase Details
Home Financials for this Owner
Home Financials are based on the most recent Mortgage that was taken out on this home.Purchase Details
Home Financials for this Owner
Home Financials are based on the most recent Mortgage that was taken out on this home.Purchase Details
Home Financials for this Owner
Home Financials are based on the most recent Mortgage that was taken out on this home.Purchase Details
Home Financials for this Owner
Home Financials are based on the most recent Mortgage that was taken out on this home.Purchase Details
Purchase Details
Similar Homes in the area
Home Values in the Area
Average Home Value in this Area
Purchase History
| Date | Type | Sale Price | Title Company |
|---|---|---|---|
| Warranty Deed | $385,000 | Watermark Title | |
| Warranty Deed | $250,000 | Land Title | |
| Warranty Deed | $250,000 | Land Title | |
| Trustee Deed | $128,669 | Realstar Title | |
| Warranty Deed | $150,000 | Realstar Title | |
| Sheriffs Deed | $128,669 | None Available | |
| Warranty Deed | $170,000 | -- |
Mortgage History
| Date | Status | Loan Amount | Loan Type |
|---|---|---|---|
| Open | $16,500 | New Conventional | |
| Open | $373,450 | New Conventional | |
| Previous Owner | $250,000 | Construction | |
| Previous Owner | $135,000 | New Conventional | |
| Previous Owner | $160,900 | VA |
Property History
| Date | Event | Price | Change | Sq Ft Price |
|---|---|---|---|---|
| 03/10/2025 03/10/25 | Sold | $385,000 | +1.3% | $230 / Sq Ft |
| 02/14/2025 02/14/25 | Pending | -- | -- | -- |
| 02/07/2025 02/07/25 | For Sale | $379,900 | +52.0% | $227 / Sq Ft |
| 11/26/2024 11/26/24 | Sold | $250,000 | +4.2% | $159 / Sq Ft |
| 10/04/2024 10/04/24 | Pending | -- | -- | -- |
| 09/30/2024 09/30/24 | For Sale | $239,900 | +139.9% | $152 / Sq Ft |
| 04/30/2014 04/30/14 | Sold | $100,000 | 0.0% | $117 / Sq Ft |
| 03/25/2014 03/25/14 | Pending | -- | -- | -- |
| 03/18/2014 03/18/14 | For Sale | $100,000 | -33.3% | $117 / Sq Ft |
| 04/12/2013 04/12/13 | Sold | $150,000 | +0.1% | $97 / Sq Ft |
| 03/03/2013 03/03/13 | Pending | -- | -- | -- |
| 02/21/2013 02/21/13 | For Sale | $149,900 | -- | $97 / Sq Ft |
Tax History Compared to Growth
Tax History
| Year | Tax Paid | Tax Assessment Tax Assessment Total Assessment is a certain percentage of the fair market value that is determined by local assessors to be the total taxable value of land and additions on the property. | Land | Improvement |
|---|---|---|---|---|
| 2024 | $3,758 | $305,300 | $100,000 | $205,300 |
| 2023 | $3,758 | $315,800 | $120,000 | $195,800 |
| 2022 | $3,248 | $292,700 | $110,400 | $182,300 |
| 2021 | $3,118 | $245,000 | $91,700 | $153,300 |
| 2020 | $3,130 | $238,600 | $93,000 | $145,600 |
| 2019 | $2,860 | $232,800 | $85,000 | $147,800 |
| 2018 | $2,696 | $209,900 | $78,000 | $131,900 |
| 2017 | $2,324 | $196,000 | $74,000 | $122,000 |
| 2016 | $2,418 | $174,800 | $54,000 | $120,800 |
| 2015 | $2,140 | $153,700 | $49,100 | $104,600 |
| 2013 | -- | $131,700 | $42,900 | $88,800 |
Agents Affiliated with this Home
-

Seller's Agent in 2025
Daniel Greene
Epique Realty
(651) 230-2062
28 in this area
113 Total Sales
-

Seller Co-Listing Agent in 2025
Lisa Hansen
Epique Realty
(612) 597-2058
2 in this area
39 Total Sales
-

Buyer's Agent in 2025
Brandon Lee
Lakes Sotheby's International Realty
(651) 236-0770
1 in this area
38 Total Sales
-

Seller's Agent in 2024
Greg Tervola
RE/MAX Results
(952) 431-0448
2 in this area
26 Total Sales
-
T
Seller's Agent in 2014
Thomas Isaacson
Premier Real Estate Services
-
C
Seller's Agent in 2013
Christopher Micko
RE/MAX
Map
Source: NorthstarMLS
MLS Number: 6609574
APN: 17-027-21-12-0066
- 8186 Hames Rd S
- 8108 Hemingway Ave S
- 10670 Henslowe Ave S
- 9517 63rd St S
- 7731 80th St S
- 8499 Heron Ave S
- 7912 Hillside Trail S
- 7913 80th St S
- 7795 Hemingway Ave S Unit 7795
- 8011 80th St S
- 8547 Hinton Ave S
- 7686 Homestead Ave S
- 8068 Hyde Ln S
- 8293 Hyde Ct S
- 7929 76th St S
- 8162 Ideal Ave S
- 8438 Grenadier Ave S
- 8047 Ingleside Ave S
- 8070 Ingleside Ave S
- 8337 80th St S
