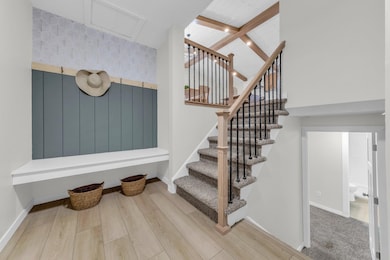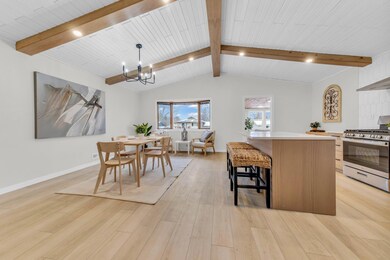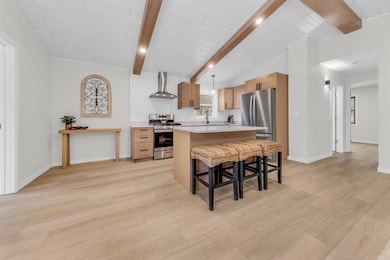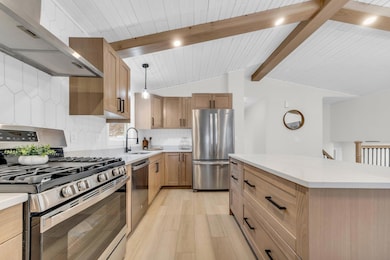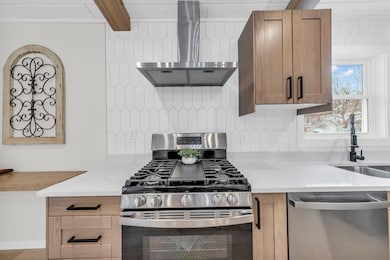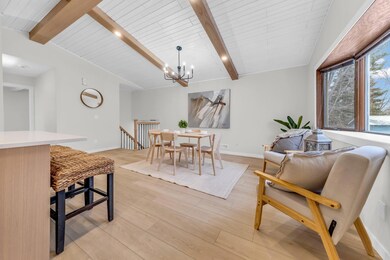
8154 Hearthside Rd S Cottage Grove, MN 55016
Highlights
- Living Room with Fireplace
- Porch
- Patio
- No HOA
- 1 Car Attached Garage
- Forced Air Heating and Cooling System
About This Home
As of March 2025This beautifully updated split-level home in Cottage Grove is both modern and elegant. Upon entry, you’re welcomed into a bright living space highlighted by lofted ceilings and stunning hand-crafted wooden beams. The kitchen is truly a showstopper, with sleek white oak soft-close cabinets, pristine quartz countertops, and a stylish backsplash that ties it all together. Relax and unwind in the expansive four-season porch, surrounded by windows on all sides and a cozy electric fireplace. The oversized owner’s suite—originally two separate bedrooms—offers a spacious retreat, complete with a luxurious wardrobe and plenty of storage. Downstairs, you’ll find a secondary living area with two additional bedrooms and a second large electric fireplace, perfect for those relaxing nights in.
Home Details
Home Type
- Single Family
Est. Annual Taxes
- $3,693
Year Built
- Built in 1967
Parking
- 1 Car Attached Garage
Home Design
- Bi-Level Home
Interior Spaces
- Decorative Fireplace
- Electric Fireplace
- Family Room
- Living Room with Fireplace
- 2 Fireplaces
- Finished Basement
Bedrooms and Bathrooms
- 3 Bedrooms
- 2 Full Bathrooms
Outdoor Features
- Patio
- Porch
Additional Features
- 10,280 Sq Ft Lot
- Forced Air Heating and Cooling System
Community Details
- No Home Owners Association
- Thompson Grove Estates 8Th Add Subdivision
Listing and Financial Details
- Assessor Parcel Number 1702721120066
Ownership History
Purchase Details
Home Financials for this Owner
Home Financials are based on the most recent Mortgage that was taken out on this home.Purchase Details
Home Financials for this Owner
Home Financials are based on the most recent Mortgage that was taken out on this home.Purchase Details
Home Financials for this Owner
Home Financials are based on the most recent Mortgage that was taken out on this home.Purchase Details
Home Financials for this Owner
Home Financials are based on the most recent Mortgage that was taken out on this home.Purchase Details
Purchase Details
Similar Homes in Cottage Grove, MN
Home Values in the Area
Average Home Value in this Area
Purchase History
| Date | Type | Sale Price | Title Company |
|---|---|---|---|
| Warranty Deed | $385,000 | Watermark Title | |
| Warranty Deed | $250,000 | Land Title | |
| Warranty Deed | $250,000 | Land Title | |
| Trustee Deed | $128,669 | Realstar Title | |
| Warranty Deed | $150,000 | Realstar Title | |
| Sheriffs Deed | $128,669 | None Available | |
| Warranty Deed | $170,000 | -- |
Mortgage History
| Date | Status | Loan Amount | Loan Type |
|---|---|---|---|
| Open | $16,500 | New Conventional | |
| Open | $373,450 | New Conventional | |
| Previous Owner | $250,000 | Construction | |
| Previous Owner | $135,000 | New Conventional | |
| Previous Owner | $160,900 | VA |
Property History
| Date | Event | Price | Change | Sq Ft Price |
|---|---|---|---|---|
| 03/10/2025 03/10/25 | Sold | $385,000 | +1.3% | $230 / Sq Ft |
| 02/14/2025 02/14/25 | Pending | -- | -- | -- |
| 02/07/2025 02/07/25 | For Sale | $379,900 | +52.0% | $227 / Sq Ft |
| 11/26/2024 11/26/24 | Sold | $250,000 | +4.2% | $159 / Sq Ft |
| 10/04/2024 10/04/24 | Pending | -- | -- | -- |
| 09/30/2024 09/30/24 | For Sale | $239,900 | +139.9% | $152 / Sq Ft |
| 04/30/2014 04/30/14 | Sold | $100,000 | 0.0% | $117 / Sq Ft |
| 03/25/2014 03/25/14 | Pending | -- | -- | -- |
| 03/18/2014 03/18/14 | For Sale | $100,000 | -33.3% | $117 / Sq Ft |
| 04/12/2013 04/12/13 | Sold | $150,000 | +0.1% | $97 / Sq Ft |
| 03/03/2013 03/03/13 | Pending | -- | -- | -- |
| 02/21/2013 02/21/13 | For Sale | $149,900 | -- | $97 / Sq Ft |
Tax History Compared to Growth
Tax History
| Year | Tax Paid | Tax Assessment Tax Assessment Total Assessment is a certain percentage of the fair market value that is determined by local assessors to be the total taxable value of land and additions on the property. | Land | Improvement |
|---|---|---|---|---|
| 2024 | $3,758 | $305,300 | $100,000 | $205,300 |
| 2023 | $3,758 | $315,800 | $120,000 | $195,800 |
| 2022 | $3,248 | $292,700 | $110,400 | $182,300 |
| 2021 | $3,118 | $245,000 | $91,700 | $153,300 |
| 2020 | $3,130 | $238,600 | $93,000 | $145,600 |
| 2019 | $2,860 | $232,800 | $85,000 | $147,800 |
| 2018 | $2,696 | $209,900 | $78,000 | $131,900 |
| 2017 | $2,324 | $196,000 | $74,000 | $122,000 |
| 2016 | $2,418 | $174,800 | $54,000 | $120,800 |
| 2015 | $2,140 | $153,700 | $49,100 | $104,600 |
| 2013 | -- | $131,700 | $42,900 | $88,800 |
Agents Affiliated with this Home
-
Daniel Greene

Seller's Agent in 2025
Daniel Greene
Epique Realty
(651) 230-2062
28 in this area
112 Total Sales
-
Lisa Hansen

Seller Co-Listing Agent in 2025
Lisa Hansen
Epique Realty
(612) 597-2058
2 in this area
39 Total Sales
-
Brandon Lee

Buyer's Agent in 2025
Brandon Lee
Lakes Sotheby's International Realty
(651) 236-0770
1 in this area
38 Total Sales
-
Greg Tervola

Seller's Agent in 2024
Greg Tervola
RE/MAX Results
(952) 431-0448
2 in this area
26 Total Sales
-
T
Seller's Agent in 2014
Thomas Isaacson
Premier Real Estate Services
-
C
Seller's Agent in 2013
Christopher Micko
RE/MAX
Map
Source: NorthstarMLS
MLS Number: 6656189
APN: 17-027-21-12-0066
- 8186 Hames Rd S
- 9517 63rd St S
- 10670 Henslowe Ave S
- 8166 Henslowe Ave S
- 7731 80th St S
- 7678 79th St S
- 7771 Hemingway Ave S
- 7795 Hemingway Ave S Unit 7795
- 7913 80th St S
- 8499 Heron Ave S
- 7912 Hillside Trail S
- 8011 80th St S
- 7686 Homestead Ave S
- 7542 Hinton Park Ave S
- 8547 Hinton Ave S
- 7594 Hinton Park Ave S
- 7514 Hinton Park Ave S
- 8068 Hyde Ln S
- 8490 Ideal Ave S
- 7929 76th St S

