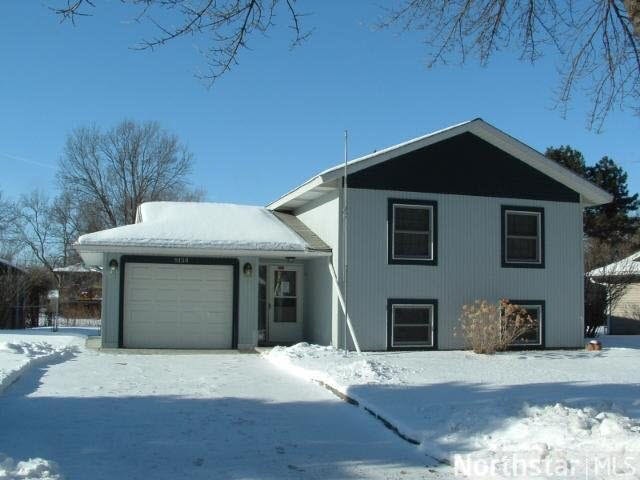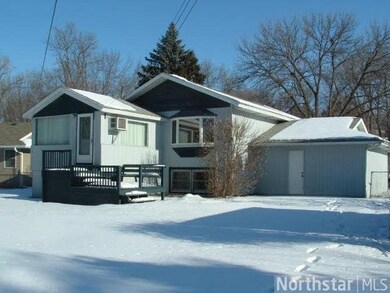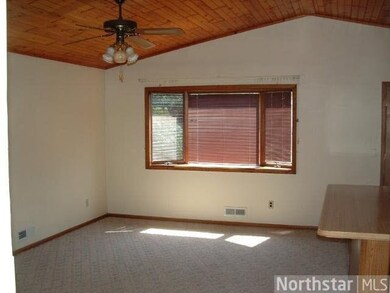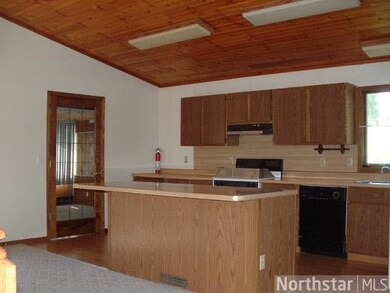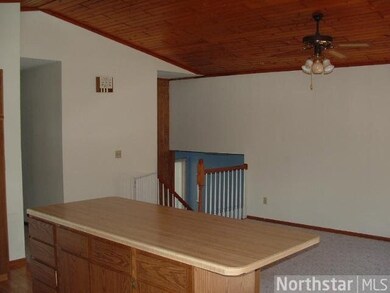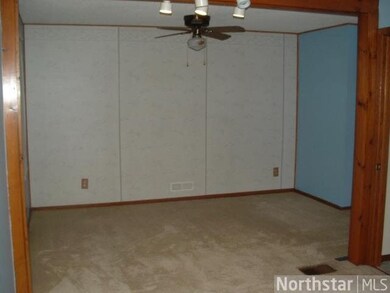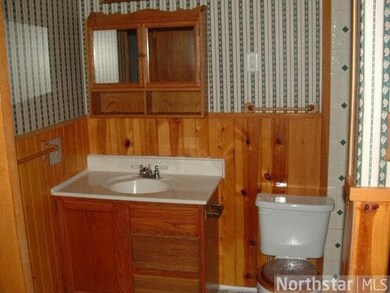
8154 Hearthside Rd S Cottage Grove, MN 55016
Highlights
- Deck
- Vaulted Ceiling
- Fenced Yard
- Property is near public transit
- <<bathWithWhirlpoolToken>>
- 1 Car Attached Garage
About This Home
As of March 2025Enjoy this well cared for home featuring tongue & groove vaulted ceiling in kit/liv rm. Open flr plan. Huge center island & 4 season porch w/attached deck overlooks fenced yd, xtra concrete slap for addl parking. Fresh paint, jacuzzi whirlpool.
Last Agent to Sell the Property
Christopher Micko
RE/MAX Results Listed on: 02/21/2013
Home Details
Home Type
- Single Family
Est. Annual Taxes
- $3,758
Year Built
- 1967
Lot Details
- 10,019 Sq Ft Lot
- Fenced Yard
Home Design
- Bi-Level Home
- Asphalt Shingled Roof
- Concrete Fiber Board Siding
Interior Spaces
- Woodwork
- Vaulted Ceiling
- Ceiling Fan
- Finished Basement
- Basement Fills Entire Space Under The House
Kitchen
- Eat-In Kitchen
- Range<<rangeHoodToken>>
- Dishwasher
Bedrooms and Bathrooms
- 3 Bedrooms
- Walk Through Bedroom
- <<bathWithWhirlpoolToken>>
Laundry
- Dryer
- Washer
Parking
- 1 Car Attached Garage
- Driveway
Outdoor Features
- Deck
- Storage Shed
Location
- Property is near public transit
Utilities
- Forced Air Heating and Cooling System
- Water Softener is Owned
Listing and Financial Details
- Foreclosure
- Assessor Parcel Number 1702721120066
Ownership History
Purchase Details
Home Financials for this Owner
Home Financials are based on the most recent Mortgage that was taken out on this home.Purchase Details
Home Financials for this Owner
Home Financials are based on the most recent Mortgage that was taken out on this home.Purchase Details
Home Financials for this Owner
Home Financials are based on the most recent Mortgage that was taken out on this home.Purchase Details
Home Financials for this Owner
Home Financials are based on the most recent Mortgage that was taken out on this home.Purchase Details
Purchase Details
Similar Home in Cottage Grove, MN
Home Values in the Area
Average Home Value in this Area
Purchase History
| Date | Type | Sale Price | Title Company |
|---|---|---|---|
| Warranty Deed | $385,000 | Watermark Title | |
| Warranty Deed | $250,000 | Land Title | |
| Warranty Deed | $250,000 | Land Title | |
| Trustee Deed | $128,669 | Realstar Title | |
| Warranty Deed | $150,000 | Realstar Title | |
| Sheriffs Deed | $128,669 | None Available | |
| Warranty Deed | $170,000 | -- |
Mortgage History
| Date | Status | Loan Amount | Loan Type |
|---|---|---|---|
| Open | $16,500 | New Conventional | |
| Open | $373,450 | New Conventional | |
| Previous Owner | $250,000 | Construction | |
| Previous Owner | $135,000 | New Conventional | |
| Previous Owner | $160,900 | VA |
Property History
| Date | Event | Price | Change | Sq Ft Price |
|---|---|---|---|---|
| 03/10/2025 03/10/25 | Sold | $385,000 | +1.3% | $230 / Sq Ft |
| 02/14/2025 02/14/25 | Pending | -- | -- | -- |
| 02/07/2025 02/07/25 | For Sale | $379,900 | +52.0% | $227 / Sq Ft |
| 11/26/2024 11/26/24 | Sold | $250,000 | +4.2% | $159 / Sq Ft |
| 10/04/2024 10/04/24 | Pending | -- | -- | -- |
| 09/30/2024 09/30/24 | For Sale | $239,900 | +139.9% | $152 / Sq Ft |
| 04/30/2014 04/30/14 | Sold | $100,000 | 0.0% | $117 / Sq Ft |
| 03/25/2014 03/25/14 | Pending | -- | -- | -- |
| 03/18/2014 03/18/14 | For Sale | $100,000 | -33.3% | $117 / Sq Ft |
| 04/12/2013 04/12/13 | Sold | $150,000 | +0.1% | $97 / Sq Ft |
| 03/03/2013 03/03/13 | Pending | -- | -- | -- |
| 02/21/2013 02/21/13 | For Sale | $149,900 | -- | $97 / Sq Ft |
Tax History Compared to Growth
Tax History
| Year | Tax Paid | Tax Assessment Tax Assessment Total Assessment is a certain percentage of the fair market value that is determined by local assessors to be the total taxable value of land and additions on the property. | Land | Improvement |
|---|---|---|---|---|
| 2024 | $3,758 | $305,300 | $100,000 | $205,300 |
| 2023 | $3,758 | $315,800 | $120,000 | $195,800 |
| 2022 | $3,248 | $292,700 | $110,400 | $182,300 |
| 2021 | $3,118 | $245,000 | $91,700 | $153,300 |
| 2020 | $3,130 | $238,600 | $93,000 | $145,600 |
| 2019 | $2,860 | $232,800 | $85,000 | $147,800 |
| 2018 | $2,696 | $209,900 | $78,000 | $131,900 |
| 2017 | $2,324 | $196,000 | $74,000 | $122,000 |
| 2016 | $2,418 | $174,800 | $54,000 | $120,800 |
| 2015 | $2,140 | $153,700 | $49,100 | $104,600 |
| 2013 | -- | $131,700 | $42,900 | $88,800 |
Agents Affiliated with this Home
-
Daniel Greene

Seller's Agent in 2025
Daniel Greene
Epique Realty
(651) 230-2062
28 in this area
112 Total Sales
-
Lisa Hansen

Seller Co-Listing Agent in 2025
Lisa Hansen
Epique Realty
(612) 597-2058
2 in this area
39 Total Sales
-
Brandon Lee

Buyer's Agent in 2025
Brandon Lee
Lakes Sotheby's International Realty
(651) 236-0770
1 in this area
38 Total Sales
-
Greg Tervola

Seller's Agent in 2024
Greg Tervola
RE/MAX Results
(952) 431-0448
2 in this area
26 Total Sales
-
T
Seller's Agent in 2014
Thomas Isaacson
Premier Real Estate Services
-
C
Seller's Agent in 2013
Christopher Micko
RE/MAX
Map
Source: REALTOR® Association of Southern Minnesota
MLS Number: 4442131
APN: 17-027-21-12-0066
- 8186 Hames Rd S
- 9517 63rd St S
- 10670 Henslowe Ave S
- 8166 Henslowe Ave S
- 7731 80th St S
- 7678 79th St S
- 7771 Hemingway Ave S
- 7795 Hemingway Ave S Unit 7795
- 7913 80th St S
- 8499 Heron Ave S
- 7912 Hillside Trail S
- 8011 80th St S
- 7686 Homestead Ave S
- 7542 Hinton Park Ave S
- 8547 Hinton Ave S
- 7594 Hinton Park Ave S
- 7514 Hinton Park Ave S
- 8068 Hyde Ln S
- 8490 Ideal Ave S
- 7929 76th St S
