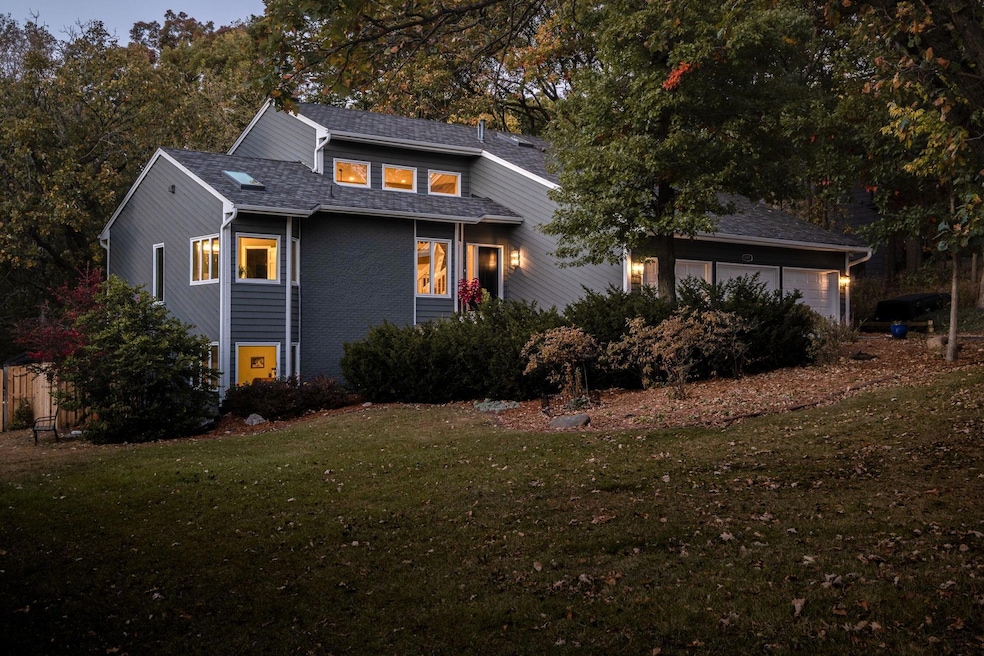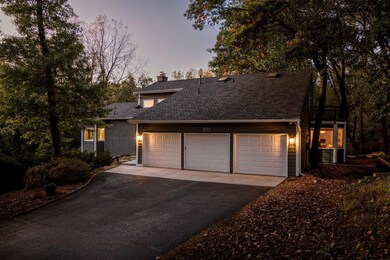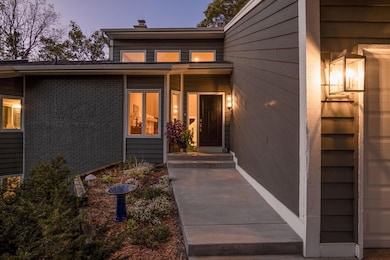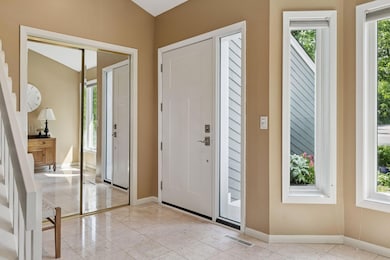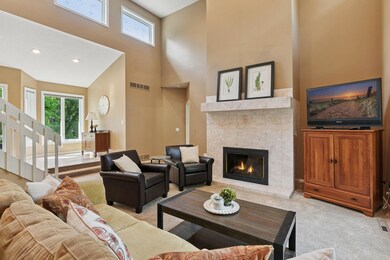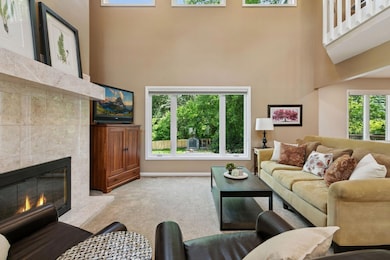
8155 134th St W Saint Paul, MN 55124
Alimagnet NeighborhoodHighlights
- Heated In Ground Pool
- 47,916 Sq Ft lot
- Family Room with Fireplace
- Multiple Garages
- Deck
- Main Floor Primary Bedroom
About This Home
As of August 2025Well-maintained 1.5 story home with heated pool, 3-car garage and two large yards. The home sits on a spacious acre lot with plenty of trees that provide privacy and attract wildlife. Walking into the home from the driveway you will see new concrete apron and refreshed front entry way. As you enter you are greeted with vaulted ceilings and plenty of natural light in the living room. The main floor flows all the way from the sun room and kitchen over to the primary suite which has its own deck and pristinely remodeled private bathroom. Upstairs, you will find an open loft area perfect for a desk or lounge chair(s), two large bedrooms with their own full bathroom and a balcony! The lower level walks out to the fenced-in backyard which includes a fire pit area and large patio surrounding the pool, making it the perfect space to entertain this summer. There is an additional 4th bedroom and 3/4 bathroom, as well as a large family room, flex room, second wood burning fireplace, and plenty of storage.
Home Details
Home Type
- Single Family
Est. Annual Taxes
- $6,556
Year Built
- Built in 1985
Lot Details
- 1.1 Acre Lot
- Property is Fully Fenced
- Wood Fence
- Chain Link Fence
Parking
- 3 Car Attached Garage
- Multiple Garages
- Insulated Garage
- Garage Door Opener
Home Design
- Flex
Interior Spaces
- 1.5-Story Property
- Wood Burning Fireplace
- Family Room with Fireplace
- 2 Fireplaces
- Living Room with Fireplace
- Game Room
- Storage Room
Kitchen
- Double Oven
- Cooktop
- Dishwasher
- Stainless Steel Appliances
- Disposal
- The kitchen features windows
Bedrooms and Bathrooms
- 4 Bedrooms
- Primary Bedroom on Main
Laundry
- Dryer
- Washer
Finished Basement
- Walk-Out Basement
- Partial Basement
- Sump Pump
Outdoor Features
- Heated In Ground Pool
- Deck
Utilities
- Forced Air Zoned Cooling and Heating System
- Water Filtration System
Community Details
- No Home Owners Association
Listing and Financial Details
- Assessor Parcel Number 011700202030
Ownership History
Purchase Details
Home Financials for this Owner
Home Financials are based on the most recent Mortgage that was taken out on this home.Purchase Details
Similar Homes in Saint Paul, MN
Home Values in the Area
Average Home Value in this Area
Purchase History
| Date | Type | Sale Price | Title Company |
|---|---|---|---|
| Deed | $670,000 | -- | |
| Warranty Deed | $235,900 | -- |
Mortgage History
| Date | Status | Loan Amount | Loan Type |
|---|---|---|---|
| Open | $536,000 | New Conventional | |
| Previous Owner | $30,000 | Credit Line Revolving | |
| Previous Owner | $320,000 | Adjustable Rate Mortgage/ARM | |
| Previous Owner | $350,000 | New Conventional |
Property History
| Date | Event | Price | Change | Sq Ft Price |
|---|---|---|---|---|
| 08/05/2025 08/05/25 | Sold | $670,000 | +11.9% | $186 / Sq Ft |
| 06/17/2025 06/17/25 | Pending | -- | -- | -- |
| 06/14/2025 06/14/25 | For Sale | $599,000 | -- | $166 / Sq Ft |
Tax History Compared to Growth
Tax History
| Year | Tax Paid | Tax Assessment Tax Assessment Total Assessment is a certain percentage of the fair market value that is determined by local assessors to be the total taxable value of land and additions on the property. | Land | Improvement |
|---|---|---|---|---|
| 2024 | $6,176 | $547,900 | $154,200 | $393,700 |
| 2023 | $6,176 | $537,400 | $154,500 | $382,900 |
| 2022 | $5,092 | $512,900 | $154,000 | $358,900 |
| 2021 | $5,064 | $437,300 | $134,000 | $303,300 |
| 2020 | $5,144 | $425,300 | $141,300 | $284,000 |
| 2019 | $4,579 | $418,900 | $134,600 | $284,300 |
| 2018 | $4,645 | $390,600 | $128,100 | $262,500 |
| 2017 | $4,787 | $379,300 | $122,000 | $257,300 |
| 2016 | $4,653 | $371,000 | $116,200 | $254,800 |
| 2015 | $4,941 | $352,326 | $112,283 | $240,043 |
| 2014 | -- | $377,287 | $108,930 | $268,357 |
| 2013 | -- | $360,392 | $100,274 | $260,118 |
Agents Affiliated with this Home
-
Brady Arthur

Seller's Agent in 2025
Brady Arthur
Edina Realty, Inc.
(952) 607-0809
2 in this area
211 Total Sales
-
Alec Roth

Seller Co-Listing Agent in 2025
Alec Roth
Edina Realty, Inc.
(612) 718-4947
1 in this area
329 Total Sales
-
Monica Thao

Buyer's Agent in 2025
Monica Thao
Sally Bowman Real Estate
(763) 213-6773
1 in this area
37 Total Sales
-
Brent Bartel

Buyer Co-Listing Agent in 2025
Brent Bartel
Sally Bowman Real Estate
(651) 253-1472
1 in this area
156 Total Sales
Map
Source: NorthstarMLS
MLS Number: 6735821
APN: 01-17002-02-030
- 8335 135th St W
- 8396 137th Ct
- 13749 Heywood Ct
- 13751 Hollybrook Cir
- 13731 Hollybrook Cir
- 13727 Hollybrook Cir
- The Sophia Plan at Eagle Pointe - Townhomes
- The Amelia Plan at Eagle Pointe - Townhomes
- The Bennett Plan at Eagle Pointe - Townhomes
- The Magnolia Plan at Eagle Pointe - Townhomes
- The Nolan Plan at Eagle Pointe - Townhomes
- The Adler Plan at Eagle Pointe - Townhomes
- 7577 138th St W
- 13637 Hollybrook Dr
- 13633 Hollybrook Dr
- 13613 Hollybrook Dr
- 13609 Hollybrook Dr
- 13627 Hollybrook Dr
- 13599 Hollybrook Dr
- 13591 Hollybrook Way
