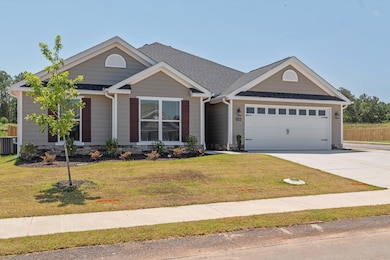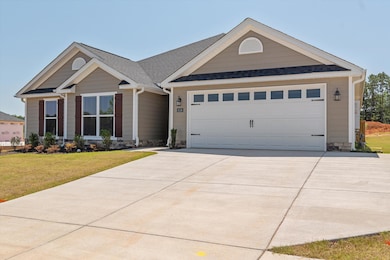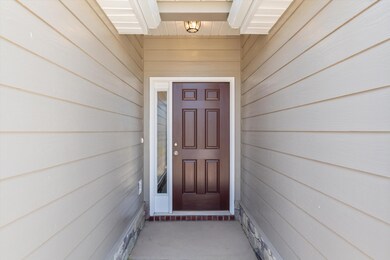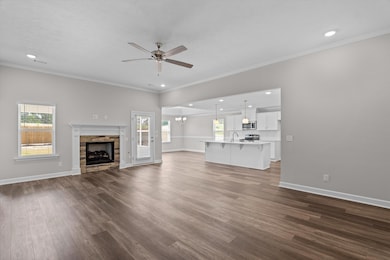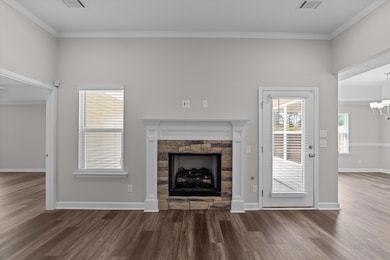
Estimated payment $2,602/month
Highlights
- New Construction
- Ranch Style House
- Corner Lot
- In Ground Pool
- Cathedral Ceiling
- Combination Kitchen and Living
About This Home
Welcome Home to 8156 Snelling Drive. The Greyson 4 E.L. built by Beazley Homes and located on a corner lot is a thoughtfully designed ranch home offering 2,223 square feet of well-planned living space. Part of the easy living series, this home includes accessibility features such as wider doorways, wall bracing for future grab bars, and step free entry ensuring comfort and convenience for all stages of life. With four bedrooms, two and a half baths, and a two car garage, this home is both practical and elegant. The great room with cozy fireplace serves as the heart of the home, offering a welcoming space for relaxation and entertaining. The open layout flows seamlessly into the kitchen, featuring a large island, SS appliances and a power pantry with a dedicated outlet for an additional refrigerator or freezer. The dining room is enhanced with a trey ceiling, adding sophistication to the space. The primary bedroom features a vaulted ceiling, spacious walk in closet, and a well appointed en-suite with double vanity, water closet, and separate tub and shower. The covered bach porch extends the living space outdoors, providing a tranquil spot to unwind. In addition, this lovely community features sidewalks, a resort style pool, pavilion and streetlights.
No city taxes, great location, and convenient to everything Aiken has to offer!
NOTE***There are a ton of additional upgrades to this home includng an insulated garage walls and ceiling with Epoxy Floor, Additional Parking Pad, Evacore Click waterproof and scratch resistant LVP flooring throughtout just to name a few. A complete list of upgrades can be viewed in the document section.of this listing.
Home Details
Home Type
- Single Family
Year Built
- Built in 2024 | New Construction
Lot Details
- 10,454 Sq Ft Lot
- Fenced
- Landscaped
- Corner Lot
- Level Lot
- Front and Back Yard Sprinklers
HOA Fees
- $32 Monthly HOA Fees
Parking
- 2 Car Attached Garage
- Garage Door Opener
- Driveway
Home Design
- Ranch Style House
- Slab Foundation
- Shingle Roof
- Vinyl Siding
- HardiePlank Type
- Stone
Interior Spaces
- 2,223 Sq Ft Home
- Cathedral Ceiling
- Ceiling Fan
- Gas Log Fireplace
- Insulated Windows
- Great Room with Fireplace
- Combination Kitchen and Living
- Carpet
- Pull Down Stairs to Attic
- Fire and Smoke Detector
- Washer and Electric Dryer Hookup
Kitchen
- Eat-In Kitchen
- Self-Cleaning Oven
- Range
- Microwave
- Dishwasher
- Kitchen Island
- Solid Surface Countertops
- Disposal
Bedrooms and Bathrooms
- 4 Bedrooms
- Walk-In Closet
Eco-Friendly Details
- Energy-Efficient Thermostat
Outdoor Features
- In Ground Pool
- Patio
- Porch
Utilities
- Forced Air Heating and Cooling System
- Heating System Uses Natural Gas
- Underground Utilities
- Tankless Water Heater
- High Speed Internet
Listing and Financial Details
- Home warranty included in the sale of the property
- Assessor Parcel Number 123-20-23-001
Community Details
Overview
- Summerton Village Subdivision
Recreation
- Community Pool
Map
Home Values in the Area
Average Home Value in this Area
Property History
| Date | Event | Price | Change | Sq Ft Price |
|---|---|---|---|---|
| 06/28/2025 06/28/25 | For Sale | $393,300 | +4.9% | $177 / Sq Ft |
| 01/09/2025 01/09/25 | Sold | $374,900 | 0.0% | $169 / Sq Ft |
| 07/11/2024 07/11/24 | Pending | -- | -- | -- |
| 07/11/2024 07/11/24 | For Sale | $374,900 | -- | $169 / Sq Ft |
Similar Homes in Aiken, SC
Source: Aiken Association of REALTORS®
MLS Number: 218137
- 8164 Snelling Dr
- 8170 Snelling Dr
- 8169 Snelling Dr
- 8177 Snelling Dr
- 8178 Snelling Dr
- 07-K Snelling Dr
- 8185 Snelling Dr
- 8186 Snelling Dr
- 8132 Snelling Dr
- 8126 Snelling Dr
- 8206 Snelling Dr
- 8125 Snelling Dr
- 8123 Snelling Dr
- 8214 Snelling Dr
- 8103 Snelling Dr
- 119 Atherstone St
- 199 Bainbridge Dr
- 260 Cheltenham Dr
- 230 Cheltenham Dr
- 376 Bainbridge Dr
- 414 Lybrand St
- 467 Bainbridge Dr
- 348 Beryl Dr
- 2038 Catlet Ct
- 27 Clemson Dr
- 3043 Stanhope Dr
- 827 Montclair Point
- 833 Montclair Point
- 524 Asher Cove
- 3000 London Ct
- 221 New Haven Ln SW
- 143 Portofino Ln SW
- 108 White Willow Place
- 121 Melville Ln SW
- 405 Equinox Loop
- 312 Southbank Dr
- 1900 Roses Run
- 917 Holley Lake Rd
- 126 Hemlock Dr
- 1546 Hamilton Dr Unit 101

